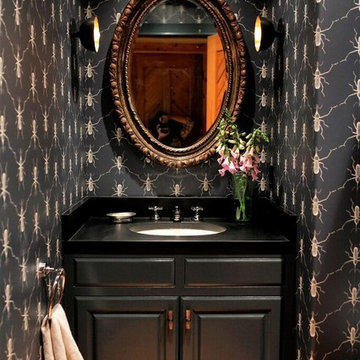Bathroom Design Ideas with Wallpaper
Refine by:
Budget
Sort by:Popular Today
1 - 20 of 3,690 photos
Item 1 of 3

Powder room - Elitis vinyl wallpaper with red travertine and grey mosaics. Vessel bowl sink with black wall mounted tapware. Custom lighting. Navy painted ceiling and terrazzo floor.

Black and White bathroom with forest green vanity cabinets. Rustic modern shelving and floral wallpaper

Our clients wanted to renovate and update their guest bathroom to be more appealing to guests and their gatherings. We decided to go dark and moody with a hint of rustic and a touch of glam. We picked white calacatta quartz to add a point of contrast against the charcoal vertical mosaic backdrop. Gold accents and a custom solid walnut vanity cabinet designed by Buck Wimberly at ULAH Interiors + Design add warmth to this modern design. Wall sconces, chandelier, and round mirror are by Arteriors. Charcoal grasscloth wallpaper is by Schumacher.

Full renovation of master bath. Removed linen closet and added mirrored linen cabinet to have create a more seamless feel.

The brief was to create a Guest Shower room which would predominantly be used as a cloakroom.
We chose bold glossy bottle green glazed and chalky white tiling, textured vinyl wall covering, light timber vanity and brushed steel brassware.
A key feature is the stunning natural pebble washbasin with a polished interior and contrasting rough exterior for a spa like feel.
We also created a cupboard at the end of the shower and fitted a Steadyrack bike rack which stores our client's commuter bike in an upright position when not in use.

Dark stone, custom cherry cabinetry, misty forest wallpaper, and a luxurious soaker tub mix together to create this spectacular primary bathroom. These returning clients came to us with a vision to transform their builder-grade bathroom into a showpiece, inspired in part by the Japanese garden and forest surrounding their home. Our designer, Anna, incorporated several accessibility-friendly features into the bathroom design; a zero-clearance shower entrance, a tiled shower bench, stylish grab bars, and a wide ledge for transitioning into the soaking tub. Our master cabinet maker and finish carpenters collaborated to create the handmade tapered legs of the cherry cabinets, a custom mirror frame, and new wood trim.

Anna French navy wallcovering in the son’s bath contrasts with white and taupe on the other surfaces.

Amazing wall paper makes an impact on this one of a kind black powder room with gorgeous gold accents including an antique oval mirror.

APARTMENT BERLIN VII
Eine Berliner Altbauwohnung im vollkommen neuen Gewand: Bei diesen Räumen in Schöneberg zeichnete THE INNER HOUSE für eine komplette Sanierung verantwortlich. Dazu gehörte auch, den Grundriss zu ändern: Die Küche hat ihren Platz nun als Ort für Gemeinsamkeit im ehemaligen Berliner Zimmer. Dafür gibt es ein ruhiges Schlafzimmer in den hinteren Räumen. Das Gästezimmer verfügt jetzt zudem über ein eigenes Gästebad im britischen Stil. Bei der Sanierung achtete THE INNER HOUSE darauf, stilvolle und originale Details wie Doppelkastenfenster, Türen und Beschläge sowie das Parkett zu erhalten und aufzuarbeiten. Darüber hinaus bringt ein stimmiges Farbkonzept die bereits vorhandenen Vintagestücke nun angemessen zum Strahlen.
INTERIOR DESIGN & STYLING: THE INNER HOUSE
LEISTUNGEN: Grundrissoptimierung, Elektroplanung, Badezimmerentwurf, Farbkonzept, Koordinierung Gewerke und Baubegleitung, Möbelentwurf und Möblierung
FOTOS: © THE INNER HOUSE, Fotograf: Manuel Strunz, www.manuu.eu

Coastal style powder room remodeling in Alexandria VA with blue vanity, blue wall paper, and hardwood flooring.

Hello there loves. The Prickly Pear AirBnB in Scottsdale, Arizona is a transformation of an outdated residential space into a vibrant, welcoming and quirky short term rental. As an Interior Designer, I envision how a house can be exponentially improved into a beautiful home and relish in the opportunity to support my clients take the steps to make those changes. It is a delicate balance of a family’s diverse style preferences, my personal artistic expression, the needs of the family who yearn to enjoy their home, and a symbiotic partnership built on mutual respect and trust. This is what I am truly passionate about and absolutely love doing. If the potential of working with me to create a healing & harmonious home is appealing to your family, reach out to me and I'd love to offer you a complimentary discovery call to determine whether we are an ideal fit. I'd also love to collaborate with professionals as a resource for your clientele. ?

Dark stone, custom cherry cabinetry, misty forest wallpaper, and a luxurious soaker tub mix together to create this spectacular primary bathroom. These returning clients came to us with a vision to transform their builder-grade bathroom into a showpiece, inspired in part by the Japanese garden and forest surrounding their home. Our designer, Anna, incorporated several accessibility-friendly features into the bathroom design; a zero-clearance shower entrance, a tiled shower bench, stylish grab bars, and a wide ledge for transitioning into the soaking tub. Our master cabinet maker and finish carpenters collaborated to create the handmade tapered legs of the cherry cabinets, a custom mirror frame, and new wood trim.
Bathroom Design Ideas with Wallpaper
1









