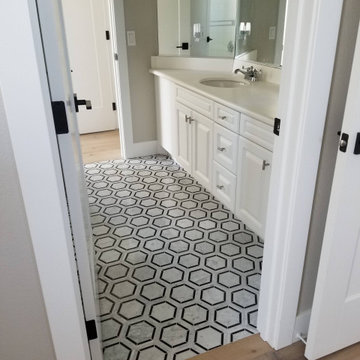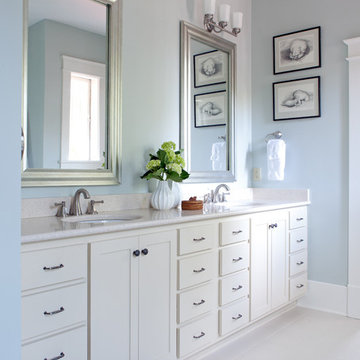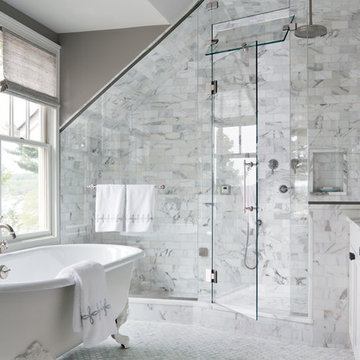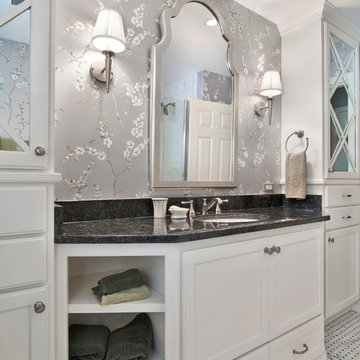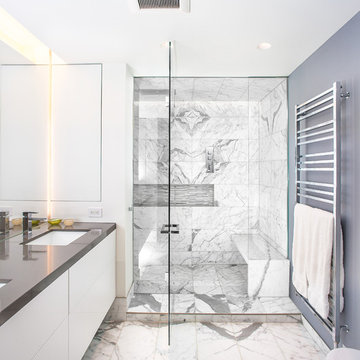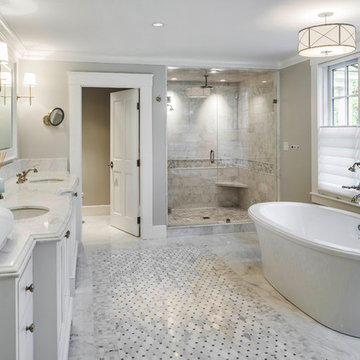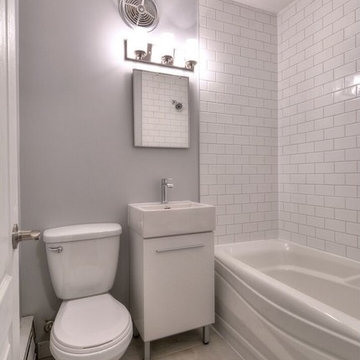Bathroom Design Ideas with White Cabinets and Grey Walls
Refine by:
Budget
Sort by:Popular Today
1 - 20 of 49,311 photos

The bathroom fittings float, as does the mirror vanity and shelf under. A timber ceiling adds texture to the composition.

Frameless shower enclosure with pivot door, a hand held shower head as well as a soft rainwater shower head make taking a shower a relaxing experience. Hand painted concrete tile on the flooring will warm up as it patinas while the porcelain tile in the shower is will maintain its classic look and ease of cleaning. Shower niches for shampoos, new bench and recessed lighting are just a few of the features for the super shower.
Porcelain tile in the shower
Champagne colored fixtures

We tore out the tub and made walk in shower. Custom vanity with white quartz top. Pullout drawers are perfect for hair products and everything a young girl needs for storage.
We chose light gray wall color and plank tile. Bathroom is soft and feminine.
Photography: Studio West
Bathroom Design Ideas with White Cabinets and Grey Walls
1




