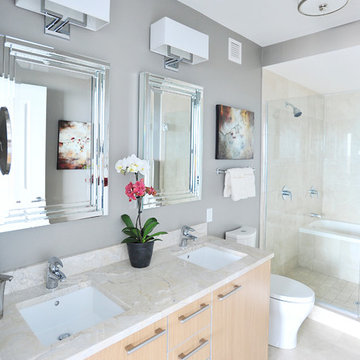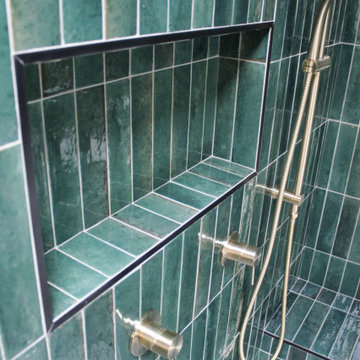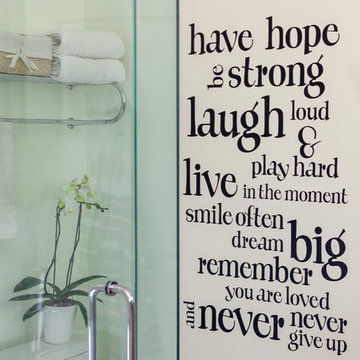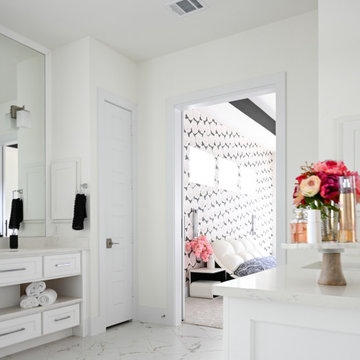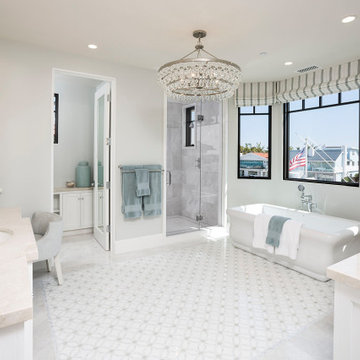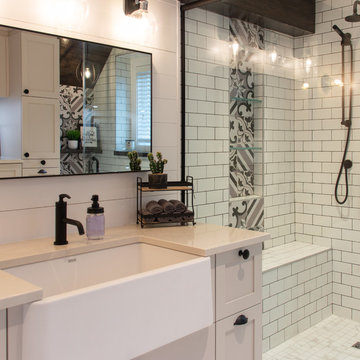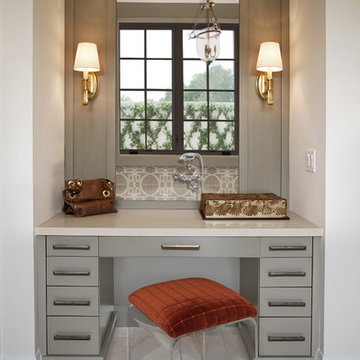Bathroom Design Ideas with White Floor and Beige Benchtops
Refine by:
Budget
Sort by:Popular Today
1 - 20 of 1,494 photos

When you have a bathroom with plenty of sunlight, it's only fitting to utilize it for the most beauty possible! This bathroom upgrade features a stand-alone soaker tub, a custom ceramic tile shower with dual shower heads, and a double sink vanity.

Complete remodeling of existing master bathroom, including open shower, free-standing tub, venetian plaster on the walls and smart switchable glass window.

In the primary bath, a collaborative effort resulted in a serene retreat featuring mirrored accents to enhance brightness and eliminate the need for traditional vanity lights. By eschewing a built-in tub and opting for minimalist design elements, the space exudes a sense of tranquility and harmony.
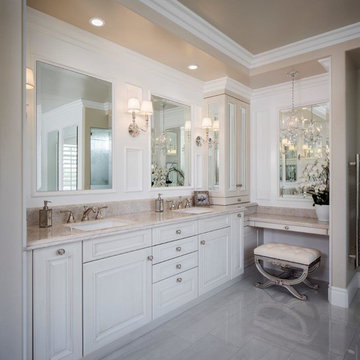
Master bath for Houzz, just finished this year Wood Mode Brookhaven Cabinetry, Winter Haven Raised door style, Vintage Nordic White finish Crosswater tub Rohl Palladian Faucets Mont Blanc Quartzite counters Porcelain tile floor with marble waterjet panel at tub Kohler lavatory sinks
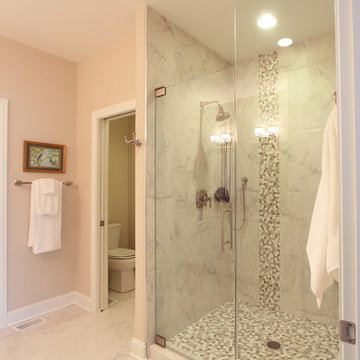
Walk in shower with marble tile and hexagon accent. A water closet off to the side in the master bathroom gives it privacy. A hand sprayer on the rail was used with a separate shower head.
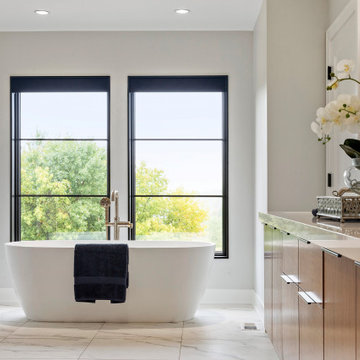
The moment you step into this 7,500-sq.-ft. contemporary Tudor home, you will be drawn into the spacious great room with 10’ ceilings, extensive windows and doors, and a fabulous scenic view from the terrace or screen porch. The gourmet kitchen features a Caesarstone-wrapped island, built-in seating area & viewing windows to the basketball court below. The upper level includes 3 bedrooms, 3 baths, a bonus room and master suite oasis. The lower level is all about fun with a state-of-the-art RAYVA theater room, basketball court, exercise room & bar/entertaining space. This home also features a Ketra Lighting system.
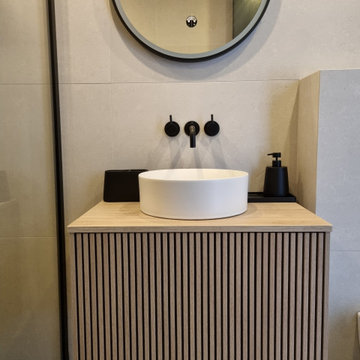
A Jack & JIll Bathroom renovation that opens up the space creating an elegant, tranquille and spa like ensuite.
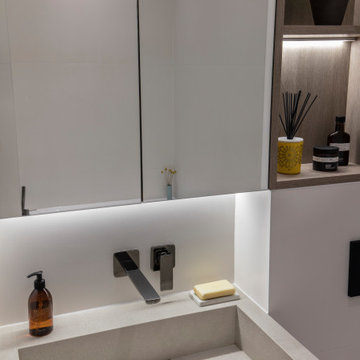
Luxury en suite bathroom with walk in shower , wall hung sink furniture and wall storage

This incredible design + build remodel completely transformed this from a builders basic master bath to a destination spa! Floating vanity with dressing area, large format tiles behind the luxurious bath, walk in curbless shower with linear drain. This bathroom is truly fit for relaxing in luxurious comfort.
Bathroom Design Ideas with White Floor and Beige Benchtops
1



