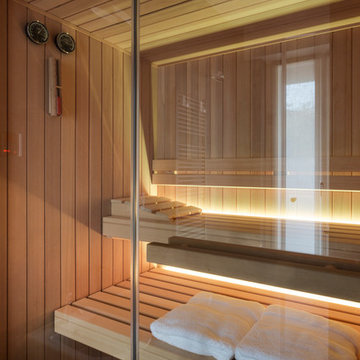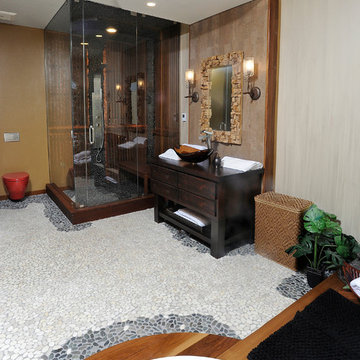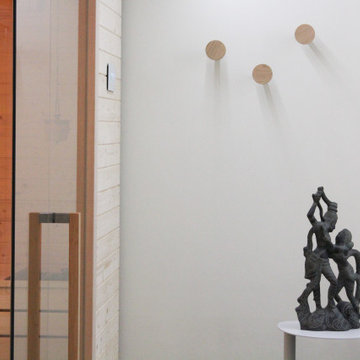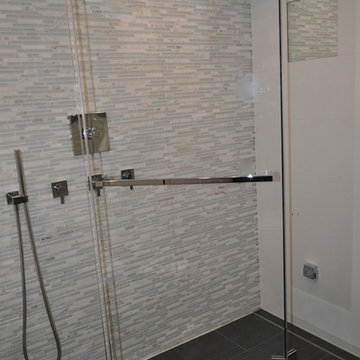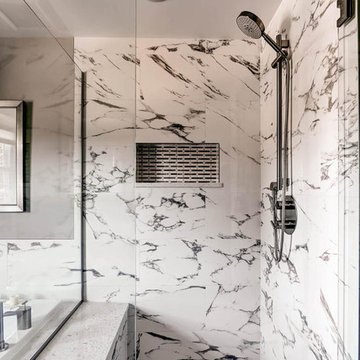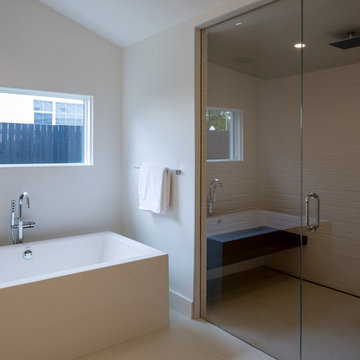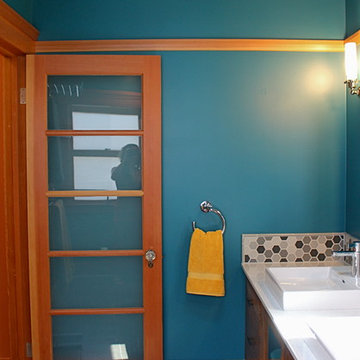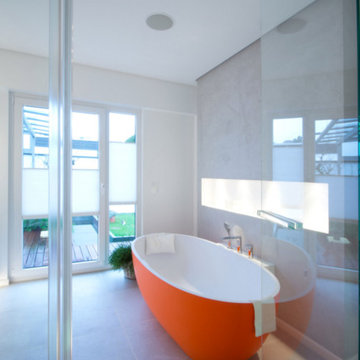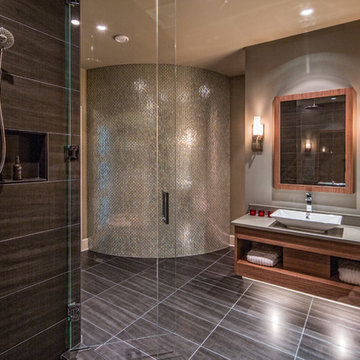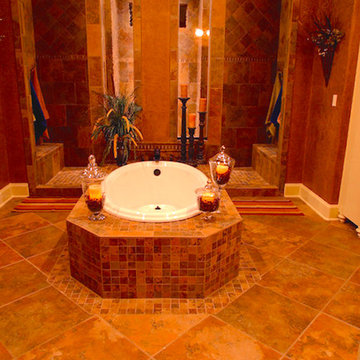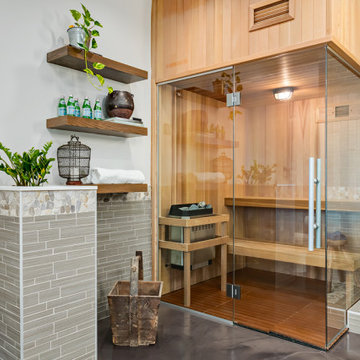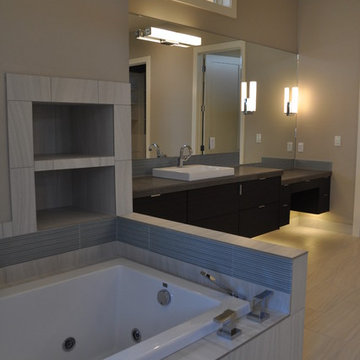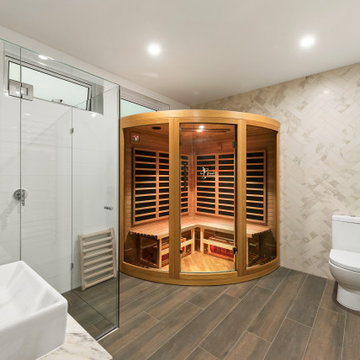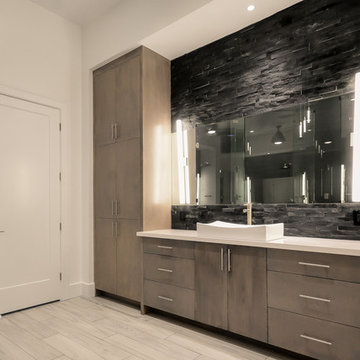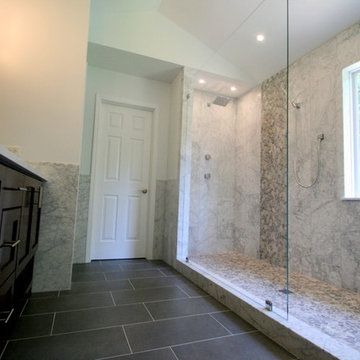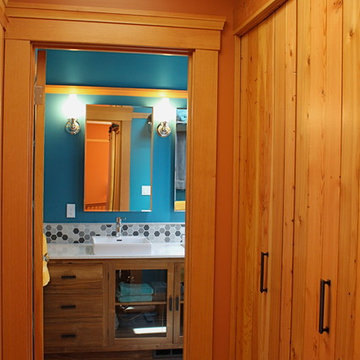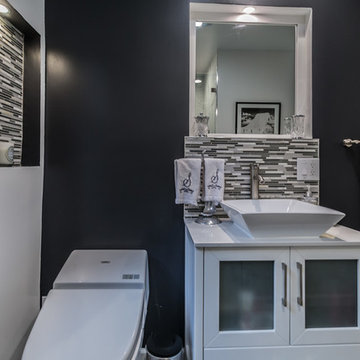Bathroom Design Ideas with with a Sauna and a Vessel Sink
Refine by:
Budget
Sort by:Popular Today
141 - 160 of 386 photos
Item 1 of 3
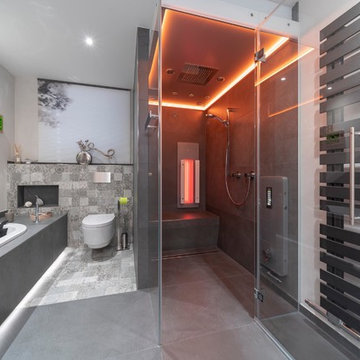
Das Fertighaus BJ 1998 hat im Obergeschoss ein Satteldach. Damit das Bad etwas größer wurde, wurde eine Dachgaube errichtet.
Geplant wurde ein individuelles Dampfbad mit Infrarotpaneel und großer beheizter Sitzbank sowie einen Whirlpool.
Der Waschtisch wurde passend zur Wanne ausgewählt.
Ebenso wurde eine Fußbodenheizung und ein Dusch-WC verbaut.
Ein Licht- und Soundsystem wurde realisiert.
Die sehr großzügige Waschtischanlage mit Echtholzfronten und Sitzbank zur Wanne hin, sowie einen Kofferschrank runden das Bad ab.
Foto: Repabad honorarfrei
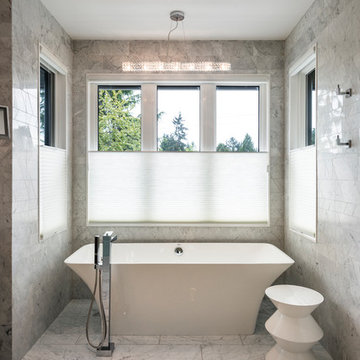
The objective was to create a warm neutral space to later customize to a specific colour palate/preference of the end user for this new construction home being built to sell. A high-end contemporary feel was requested to attract buyers in the area. An impressive kitchen that exuded high class and made an impact on guests as they entered the home, without being overbearing. The space offers an appealing open floorplan conducive to entertaining with indoor-outdoor flow.
Due to the spec nature of this house, the home had to remain appealing to the builder, while keeping a broad audience of potential buyers in mind. The challenge lay in creating a unique look, with visually interesting materials and finishes, while not being so unique that potential owners couldn’t envision making it their own. The focus on key elements elevates the look, while other features blend and offer support to these striking components. As the home was built for sale, profitability was important; materials were sourced at best value, while retaining high-end appeal. Adaptations to the home’s original design plan improve flow and usability within the kitchen-greatroom. The client desired a rich dark finish. The chosen colours tie the kitchen to the rest of the home (creating unity as combination, colours and materials, is repeated throughout).
Photos- Paul Grdina
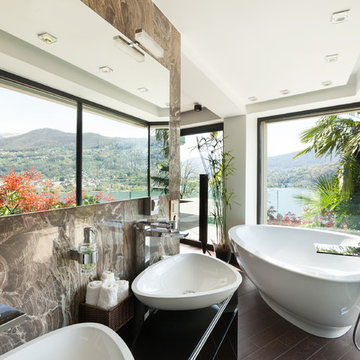
This contemporary master bathroom features floor-to-ceiling window, hardwood flooring, white free standing bath tub, white vessel sink, vanity light fixture, stainless steel bathroom fixtures, recessed lighting, and vanity wall mirrors to reflect the beauty of nature.
Bathroom Design Ideas with with a Sauna and a Vessel Sink
8
