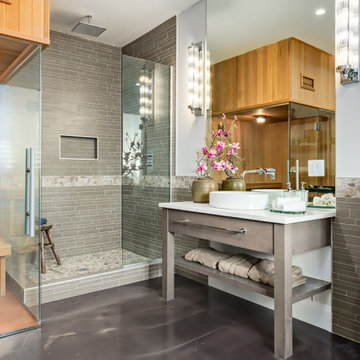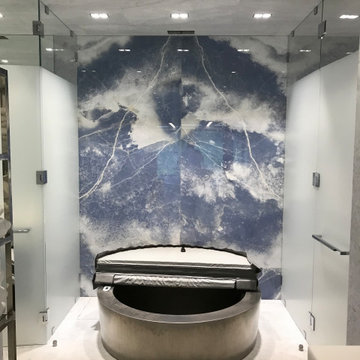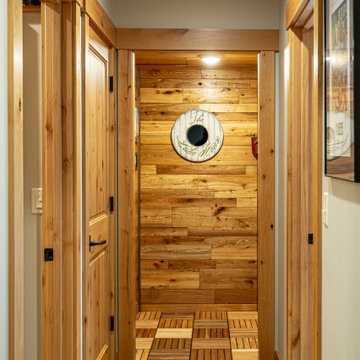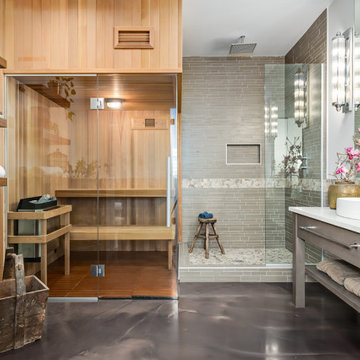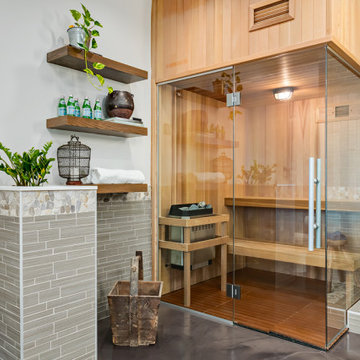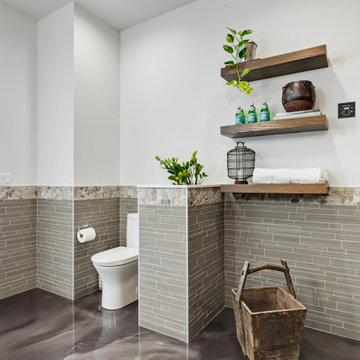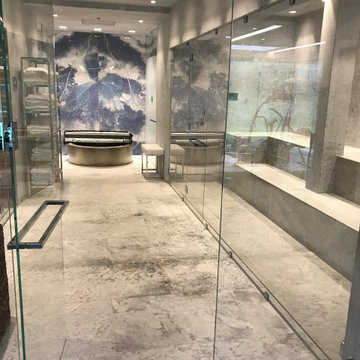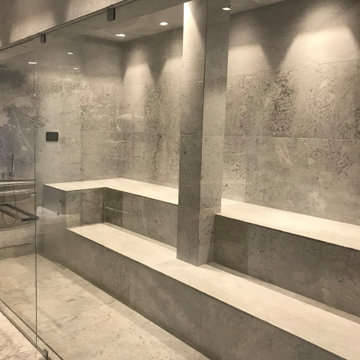Bathroom Design Ideas with with a Sauna and Panelled Walls
Refine by:
Budget
Sort by:Popular Today
1 - 15 of 15 photos
Item 1 of 3

Luxury Bathroom complete with a double walk in Wet Sauna and Dry Sauna. Floor to ceiling glass walls extend the Home Gym Bathroom to feel the ultimate expansion of space.
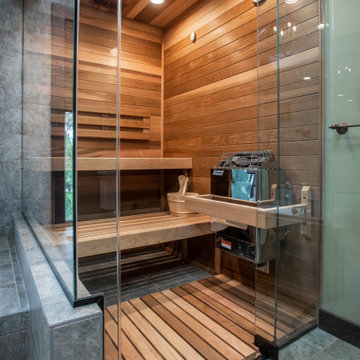
Modern sauna with medium hardwood wall and floor paneling with two benches at staggered heights, hinged glass door, and glass dividing wall.
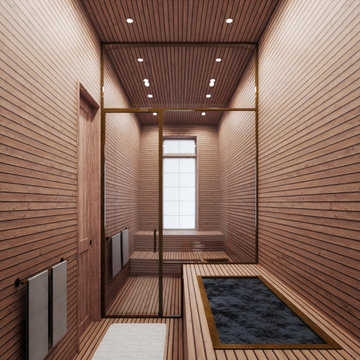
A sauna and cold plunge room is accessible from both the pool terrace and the primary bedroom
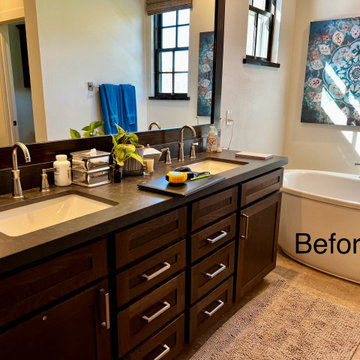
The never used soaking tub was removed to create a petite sauna with a view for two fun-loving people.
It was critical to retain the mountain views and look beautiful when not in use.
Blue-tooth speakers + chromotherapy lights + ice bucket were added in for a true homeopathic retreat for this hard-working couple.
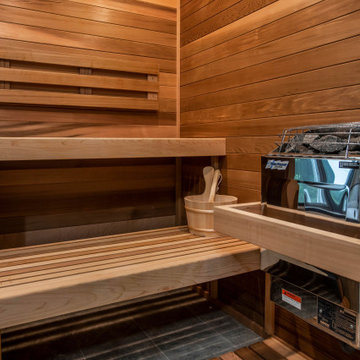
Modern sauna with medium hardwood wall and floor paneling with two benches at staggered heights.
Bathroom Design Ideas with with a Sauna and Panelled Walls
1



