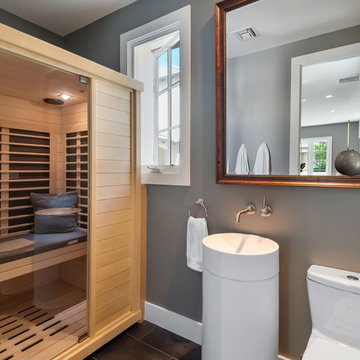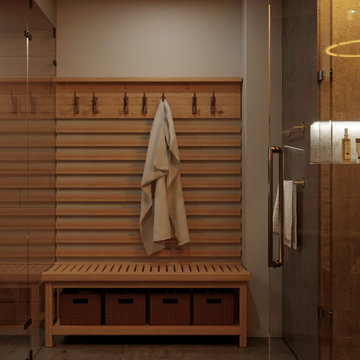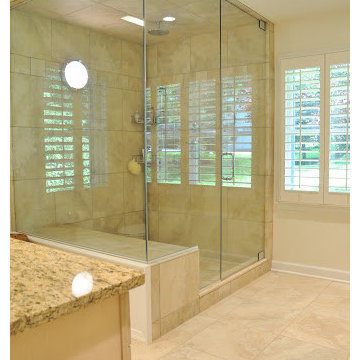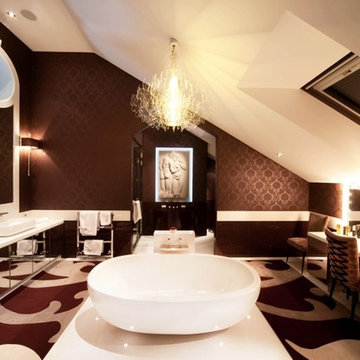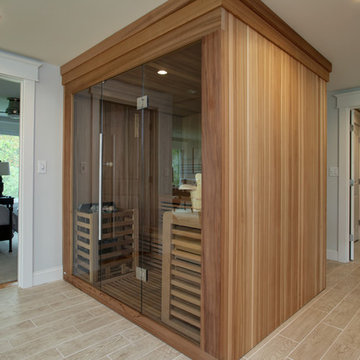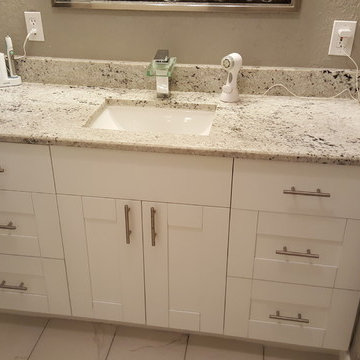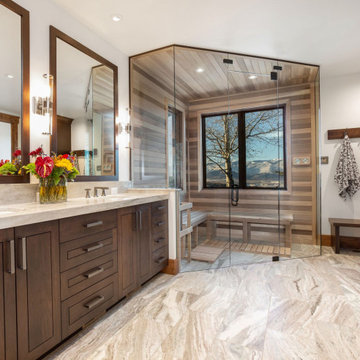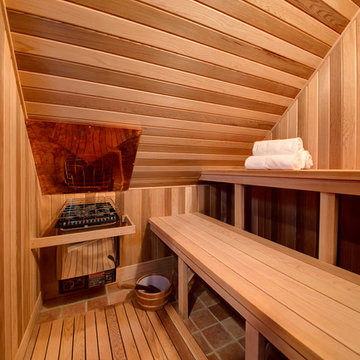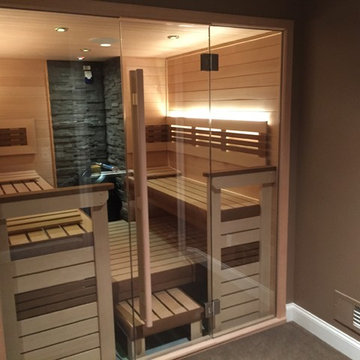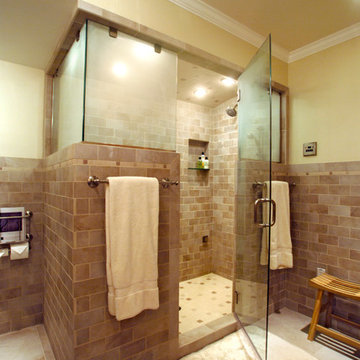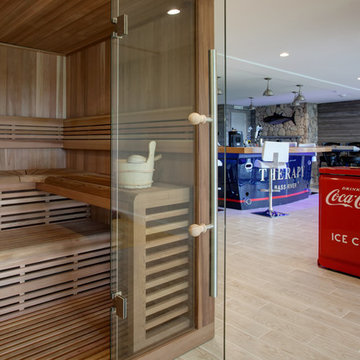Bathroom Design Ideas with with a Sauna
Refine by:
Budget
Sort by:Popular Today
41 - 60 of 1,042 photos
Item 1 of 3

Luxury Bathroom complete with a double walk in Wet Sauna and Dry Sauna. Floor to ceiling glass walls extend the Home Gym Bathroom to feel the ultimate expansion of space.
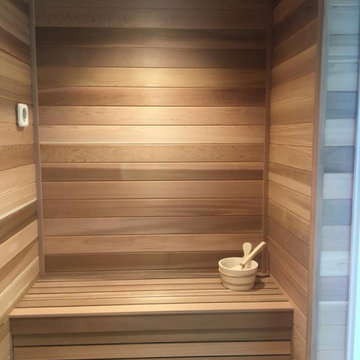
A couple of class A Red Cedar dry saunas for POA clubhouse. Elevated KIP 80 Harvia heaters to meet ADA rules and regulations. Single bench with a skirt.
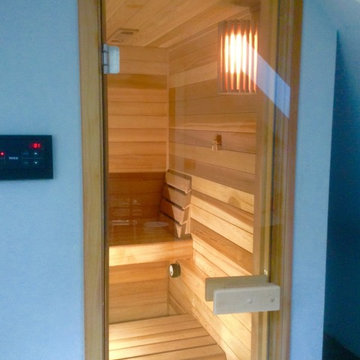
Clear all glass tempered sauna door reveals the rich cabin interior and gives the attic space a larger feel. The recessed space to the right of the sauna door houses a refrigerator for hydration and a stereo receiver wired to a music transducer (seen under the top bench) which emits music through the cedar wall surface.
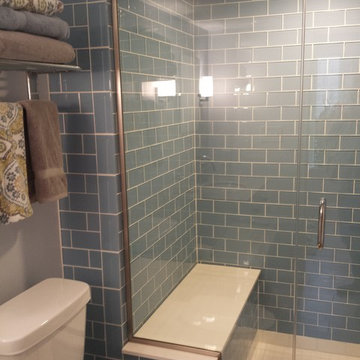
Beautiful glass shower doors with steam seal.
Notice slanted ceiling in shower to drain steam beads of water down to base.
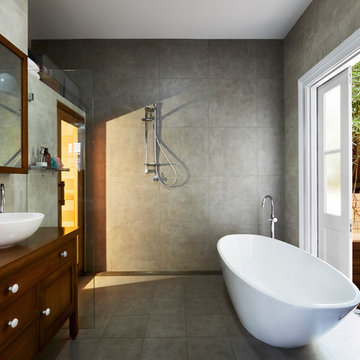
Custom shaving cabinet and vanity: Quality in Wood
Sauna: Ukkosaunas
Design: INSIDESIGN
Photo: Joshua Witheford

Our San Francisco studio designed this stunning bathroom with beautiful grey tones to create an elegant, sophisticated vibe. We chose glass partitions to separate the shower area from the soaking tub, making it feel more open and expansive. The large mirror in the vanity area also helps maximize the spacious appeal of the bathroom. The large walk-in closet with plenty of space for clothes and accessories is an attractive feature, lending a classy vibe to the space.
---
Project designed by ballonSTUDIO. They discreetly tend to the interior design needs of their high-net-worth individuals in the greater Bay Area and to their second home locations.
For more about ballonSTUDIO, see here: https://www.ballonstudio.com/

The original bath had a small vanity on right and a wall closet on the left, which we removed to allow space for opposing his and her vanities, each 8 feet long. Framed mirrors run almost wall to wall, with the LED tubular sconces mounted to the mirror. Not shown is a Solatube daylight device in the middle of the vanity room. Floors have electric radiant heat under the tile.
Bathroom Design Ideas with with a Sauna
3
