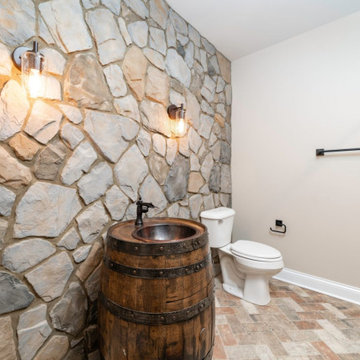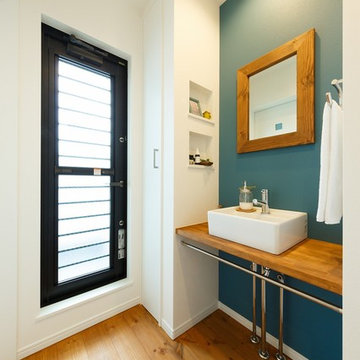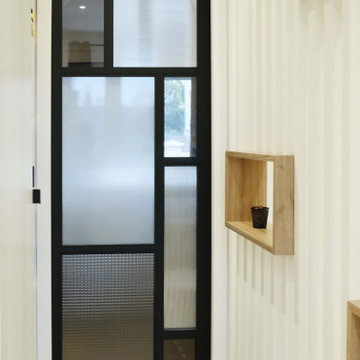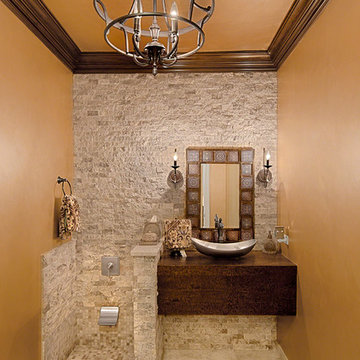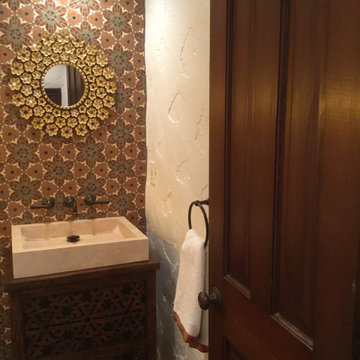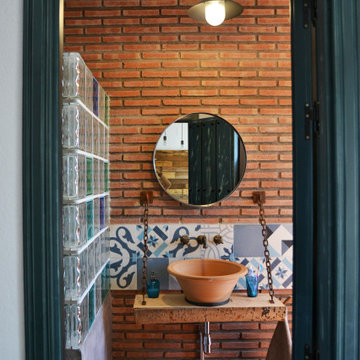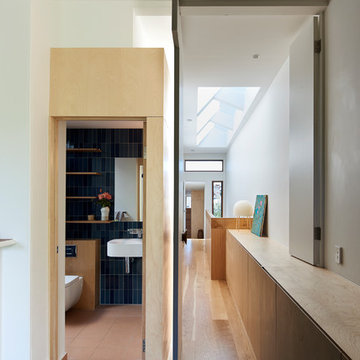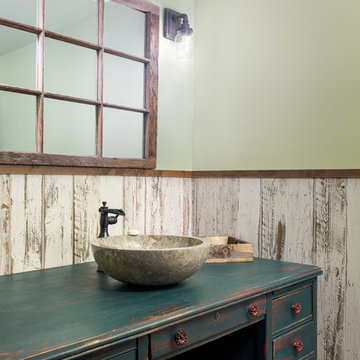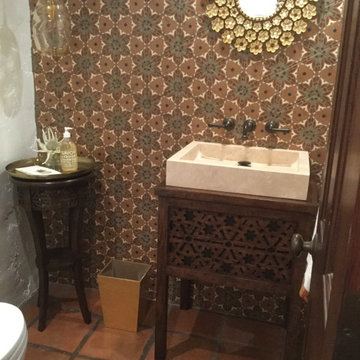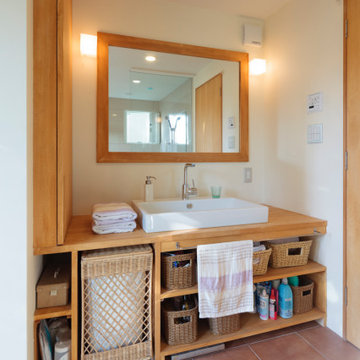Bathroom Design Ideas with Wood Benchtops and Orange Floor
Refine by:
Budget
Sort by:Popular Today
1 - 20 of 63 photos
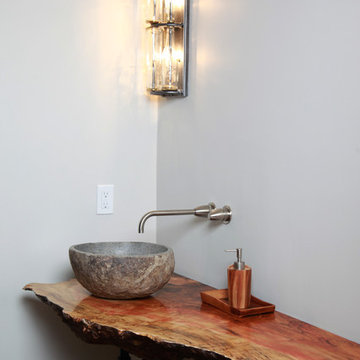
Live Edge burl. Prepped with marine resin. Stone sink.
photo by: Bernard Clark
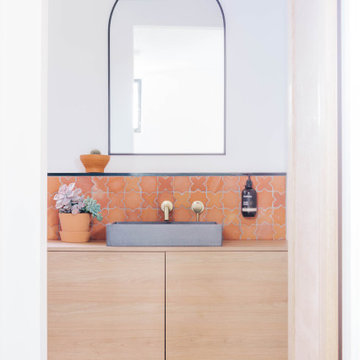
A photoshoot at the amazing Sahara Sands Bilinga in Bilinga, QLD. They've used ABI Brushed Brass tapware accompanied by a gorgeous Slab Shapers Basin, Ambition Kitchens Vanity and Jatana Interiors Tiles. We absolutely adore this coastal, modern beach house.

This Paradise Model ATU is extra tall and grand! As you would in you have a couch for lounging, a 6 drawer dresser for clothing, and a seating area and closet that mirrors the kitchen. Quartz countertops waterfall over the side of the cabinets encasing them in stone. The custom kitchen cabinetry is sealed in a clear coat keeping the wood tone light. Black hardware accents with contrast to the light wood. A main-floor bedroom- no crawling in and out of bed. The wallpaper was an owner request; what do you think of their choice?
The bathroom has natural edge Hawaiian mango wood slabs spanning the length of the bump-out: the vanity countertop and the shelf beneath. The entire bump-out-side wall is tiled floor to ceiling with a diamond print pattern. The shower follows the high contrast trend with one white wall and one black wall in matching square pearl finish. The warmth of the terra cotta floor adds earthy warmth that gives life to the wood. 3 wall lights hang down illuminating the vanity, though durning the day, you likely wont need it with the natural light shining in from two perfect angled long windows.
This Paradise model was way customized. The biggest alterations were to remove the loft altogether and have one consistent roofline throughout. We were able to make the kitchen windows a bit taller because there was no loft we had to stay below over the kitchen. This ATU was perfect for an extra tall person. After editing out a loft, we had these big interior walls to work with and although we always have the high-up octagon windows on the interior walls to keep thing light and the flow coming through, we took it a step (or should I say foot) further and made the french pocket doors extra tall. This also made the shower wall tile and shower head extra tall. We added another ceiling fan above the kitchen and when all of those awning windows are opened up, all the hot air goes right up and out.
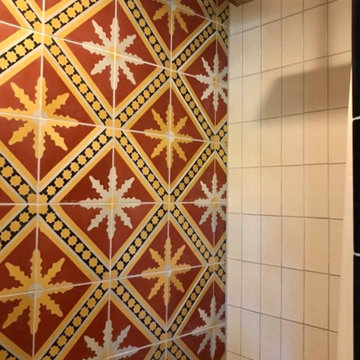
Spanish Hacienda architecture home with a mix of old world Spanish and mid century design aesthetic throughout the home. This guest bathroom has a moody masculine mid century vibe with entruscan cement tiles paired with creamy glazed tile to accentuate the Spanish clay paver with linen grout floors throughout the home.
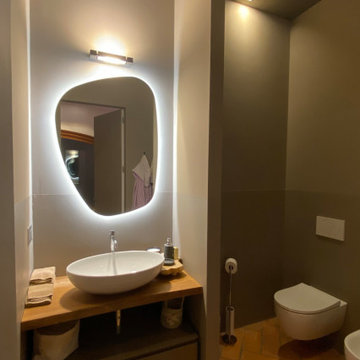
Bagno adiacente a private spa in stile country moderno, dalle linee sofisticate e delicate. L'effetto finale è confortevole e avvolgente grazie all'uso di materiali naturali e al tempo stesso moderno e dinamico grazie ai colori, all'illuminazione e agli oggetti di design.

Cloakroom Interior Design with a Manor House in Warwickshire.
A view of the room, with the bespoke vanity unit, splash back and wallpaper design. The rustic floor tiles were kept and the tones were incorporate within the proposal.

Cloakroom Interior Design with a Manor House in Warwickshire.
A splash back was required to support the surface area in the vicinity, and protect the wallpaper. The curved bespoke vanity was designed to fit the space, with a ledge to support the sink. The wooden wall shelf was handmade using wood remains from the estate.
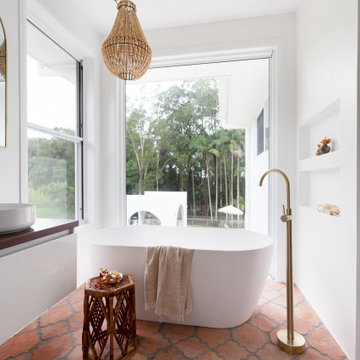
Photography by The Design Villa ( #villastyling)
This ensuite features a freestanding bath, set beneath a beaded chandelier. While soaking in the tub, these lucky homeowners can take in the serene bushland views. The polished plaster walls, with inbuilt niches are the perfect partner for the handmade terracotta floor tiles.
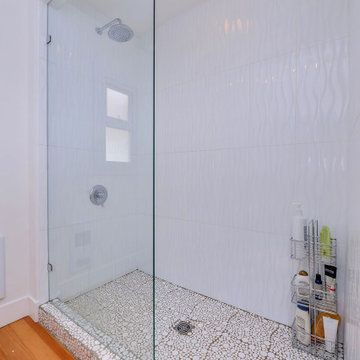
Existing 1950's Fir Flooring in this mid-century charmer was refinished in a natural oil finish. Salvaged fir flooring was sourced and feathered in to the kitchen and bathroom to match, creating a seamless wall to wall wood floor bungalow. Against the white washed decor, these floors really add a pop of colour.
Bathroom Design Ideas with Wood Benchtops and Orange Floor
1


