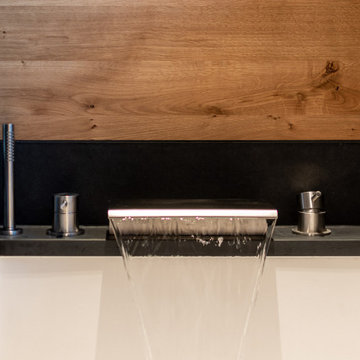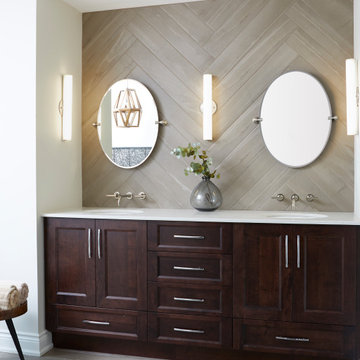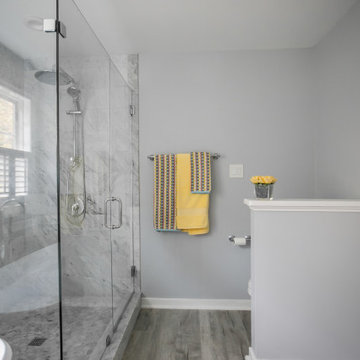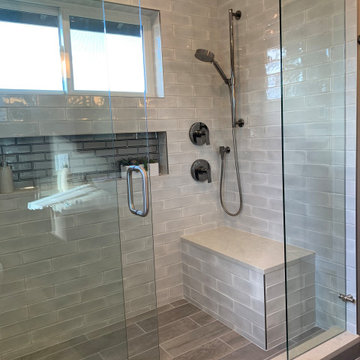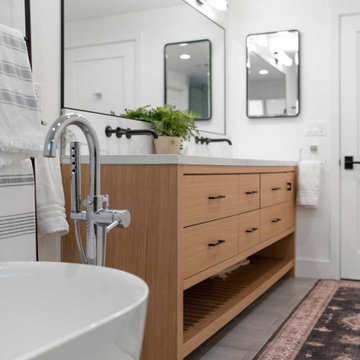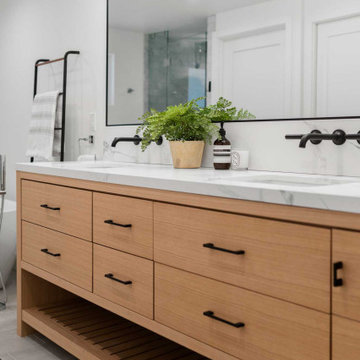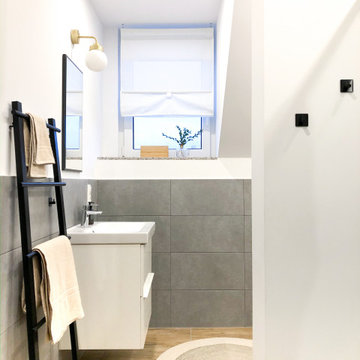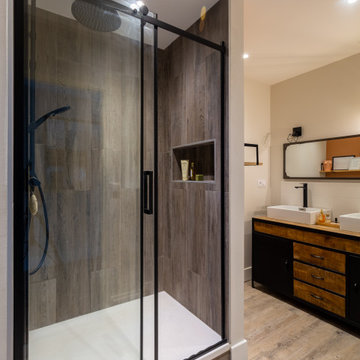Bathroom Design Ideas with Gray Tile and Wood-look Tile
Refine by:
Budget
Sort by:Popular Today
1 - 20 of 449 photos

Bagno padronale con mobile sospeso in legno di rovere, piano in gres effetto marmo e 2 lavabi in appoggio con rubinetteria nera a parete. Portasciugamani a soffitto, doccia con panca.
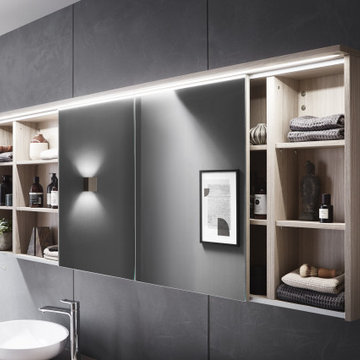
modern Bathroom in Stone Ash Laminate, with sliding Mirror Cabinet, integrated LEDs, Wall Mounted
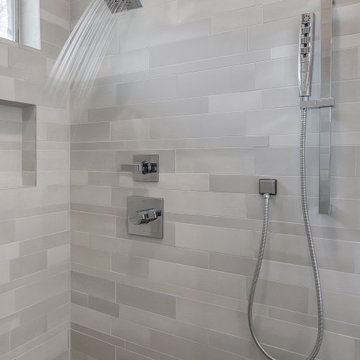
It is a common story. A couple has lived with their builder-grade bathroom for as long as they can and are ready for something upgraded and more functional. They wanted to create a bathroom that would be safe for them as they age in place and a new fresh design.

We were approached by a San Francisco firefighter to design a place for him and his girlfriend to live while also creating additional units he could sell to finance the project. He grew up in the house that was built on this site in approximately 1886. It had been remodeled repeatedly since it was first built so that there was only one window remaining that showed any sign of its Victorian heritage. The house had become so dilapidated over the years that it was a legitimate candidate for demolition. Furthermore, the house straddled two legal parcels, so there was an opportunity to build several new units in its place. At our client’s suggestion, we developed the left building as a duplex of which they could occupy the larger, upper unit and the right building as a large single-family residence. In addition to design, we handled permitting, including gathering support by reaching out to the surrounding neighbors and shepherding the project through the Planning Commission Discretionary Review process. The Planning Department insisted that we develop the two buildings so they had different characters and could not be mistaken for an apartment complex. The duplex design was inspired by Albert Frey’s Palm Springs modernism but clad in fibre cement panels and the house design was to be clad in wood. Because the site was steeply upsloping, the design required tall, thick retaining walls that we incorporated into the design creating sunken patios in the rear yards. All floors feature generous 10 foot ceilings and large windows with the upper, bedroom floors featuring 11 and 12 foot ceilings. Open plans are complemented by sleek, modern finishes throughout.

Nach der Umgestaltung entsteht ein barrierefreies Bad mit großformatigen Natursteinfliesen in Kombination mit einer warmen Holzfliese am Boden und einer hinterleuchteten Spanndecke. Besonders im Duschbereich gibt es durch die raumhohen Fliesen fast keine Fugen. Die Dusche kann mit 2 Flügeltüren großzügig breit geöffnet werden und ist so konzipiert, dass sie auch mit einem Rollstuhl befahren werden kann.
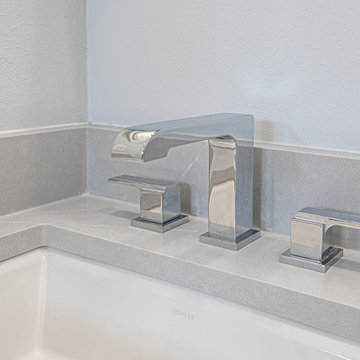
It is a common story. A couple has lived with their builder-grade bathroom for as long as they can and are ready for something upgraded and more functional. They wanted to create a bathroom that would be safe for them as they age in place and a new fresh design.

Elevate your daily routine in this modern colonial bathroom featuring wood-like tile and a double sink vanity. The dual mirrors enhance the sense of space and light, creating an inviting and refined ambiance.
Bathroom Design Ideas with Gray Tile and Wood-look Tile
1


