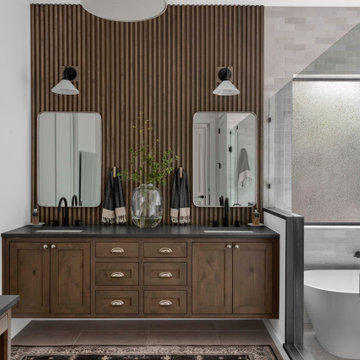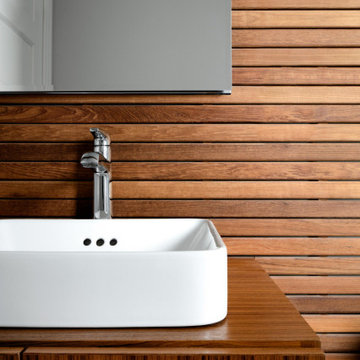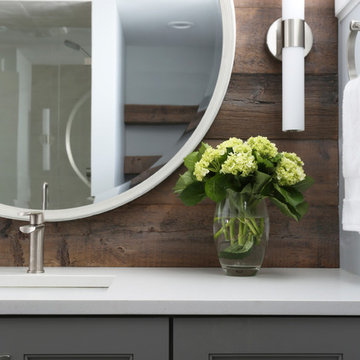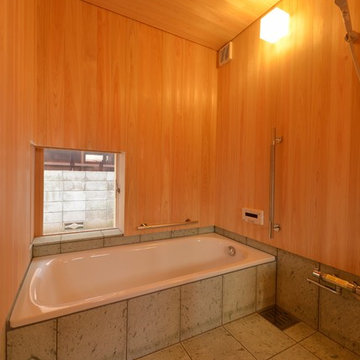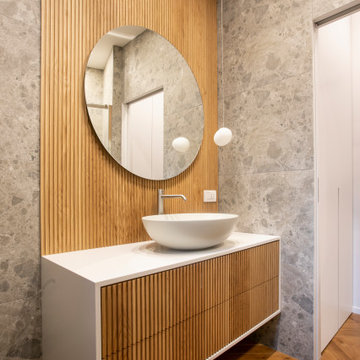Bathroom Design Ideas with Wood Walls
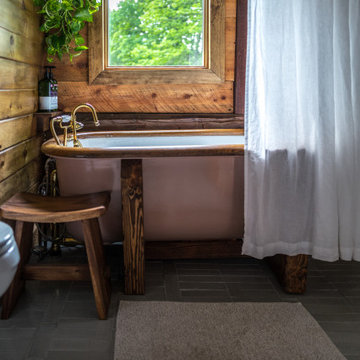
The warm finishes in this rustic bathroom perfectly pair with our nuanced neutral Glazed Think Brick floor in Elk.
DESIGN
Danielle & Ely Franko
PHOTOS
Danielle & Ely Franko
Tile Shown: Glazed Thin Brick in Elk

Mater bathroom complete high-end renovation by Americcan Home Improvement, Inc.

New Generation MCM
Location: Lake Oswego, OR
Type: Remodel
Credits
Design: Matthew O. Daby - M.O.Daby Design
Interior design: Angela Mechaley - M.O.Daby Design
Construction: Oregon Homeworks
Photography: KLIK Concepts

Hudson Valley Sustainable Luxury
Welcome to an enchanting haven nestled in the heart of the woods, where iconic, weathered modular cabins, made of Cross-Laminated Timber (CLT) and reclaimed wood, radiate tranquility and sustainability. With a regenerative, carbon-sequestering design, these serene structures take inspiration from American tonalism, featuring soft edges, blurred details, and a soothing palette of dark white and light brown. Large glass elements infuse the interiors with abundant natural light, amplifying the stunning outdoor scenes, while the modernist landscapes capture nature's essence. These custom homes, adorned in muted, earthy tones, provide a harmonious retreat that masterfully integrates the built environment with its natural surroundings.

The Jack and Jill bathroom received the most extensive remodel transformation. We first selected a graphic floor tile by Arizona Tile in the design process, and then the bathroom vanity color Artichoke by Sherwin-Williams (SW #6179) correlated to the tile. Our client proposed installing a stained tongue and groove behind the vanity. Now the gold decorative mirror pops off the textured wall.

Going from a plum 60s bath and turning it into a natural and organic spa. Custom millwork and new shaker style doors and drawers helped create a new artistic vibe. A new natural color palette was introduced to the space to brighten up the space, while still conveying a room full of personality.

Il bagno è impreziosito da elementi di design, come il calorifero bianco vicino alla porta di destra e le pregiate rubinetterie.
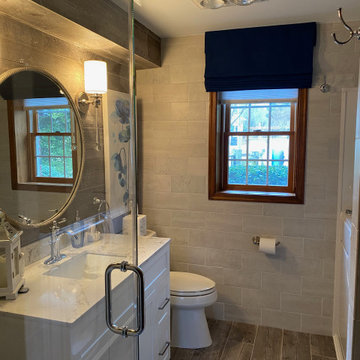
This outdated bathroom was stripped to the studs and plumbing added for a walk in frameless shower, as an option to the existing walk in tub. New vanity

Leave the concrete jungle behind as you step into the serene colors of nature brought together in this couples shower spa. Luxurious Gold fixtures play against deep green picket fence tile and cool marble veining to calm, inspire and refresh your senses at the end of the day.
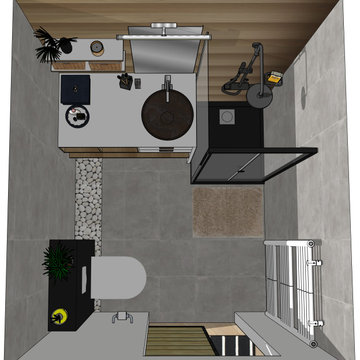
Salle de bain et WC
Une porte à galandage a été installé afin de ne pas perdre de place dans le couloir et dans cette pièce d'eau.
Quelques rangements pour que chacun trouve sa place.

While the majority of APD designs are created to meet the specific and unique needs of the client, this whole home remodel was completed in partnership with Black Sheep Construction as a high end house flip. From space planning to cabinet design, finishes to fixtures, appliances to plumbing, cabinet finish to hardware, paint to stone, siding to roofing; Amy created a design plan within the contractor’s remodel budget focusing on the details that would be important to the future home owner. What was a single story house that had fallen out of repair became a stunning Pacific Northwest modern lodge nestled in the woods!

Hinged partially frosted glass door entrance to curbless shower with riverstone back wall and floor. Avorio fiorito brushed marble walls and ceiling. Oil rubbed bronze fixtures. Custom barnwood wall adornments and custom storage cabinetry.
Bathroom Design Ideas with Wood Walls
4




