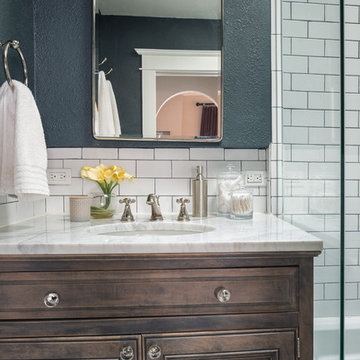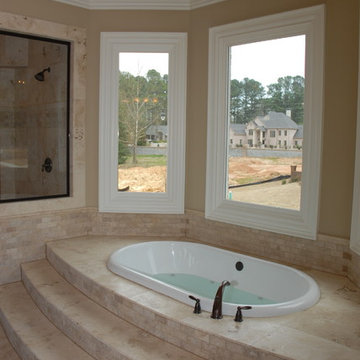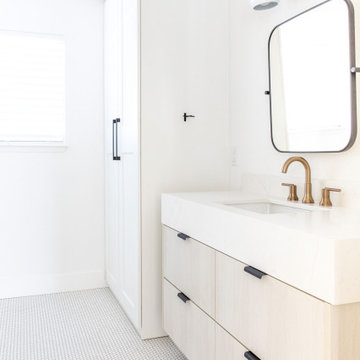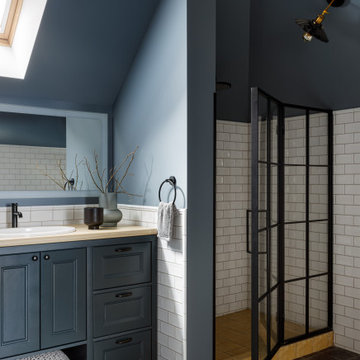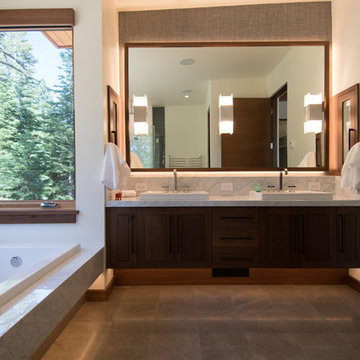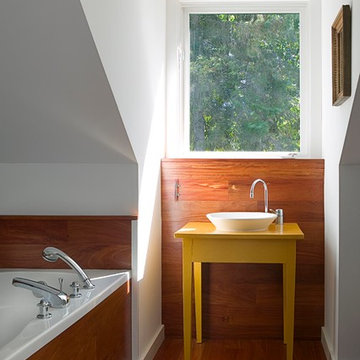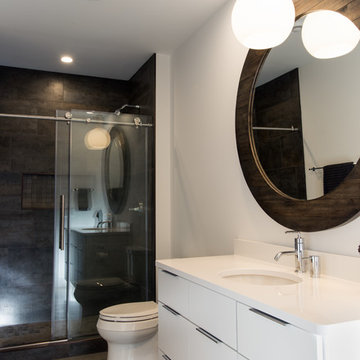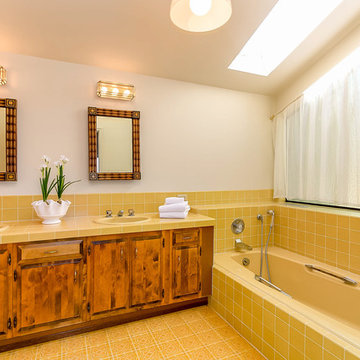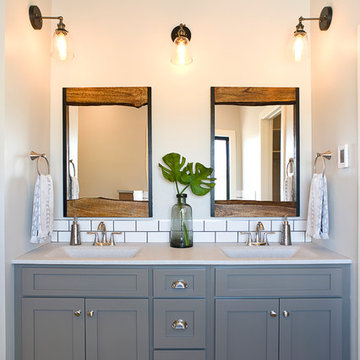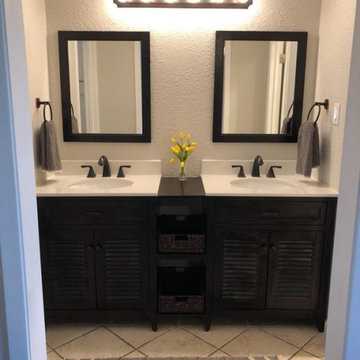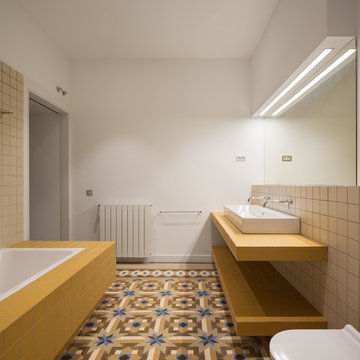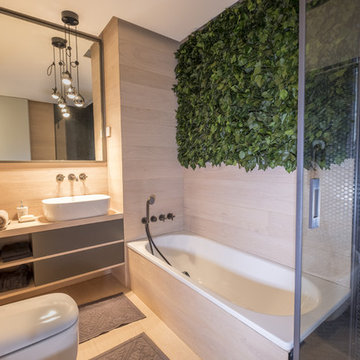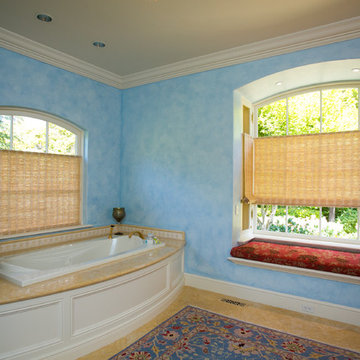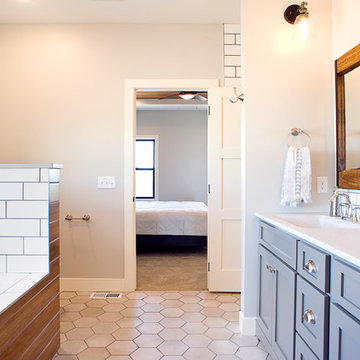Bathroom Design Ideas with a Drop-in Tub and Yellow Benchtops
Refine by:
Budget
Sort by:Popular Today
1 - 20 of 83 photos
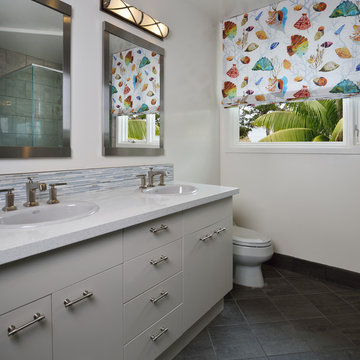
Cosmetic changes were made to this bathroom to incorporate the existing gray toilet and sink. A custom roman shade allows for privacy along with bringing a whimsical take on coastal life.
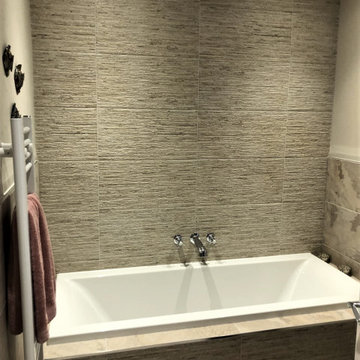
Double ended bath sits perfectly in the Arcata Stone Beige surround. Belgravia Crosshead wall mounted taps and bath spout by Crosswater.
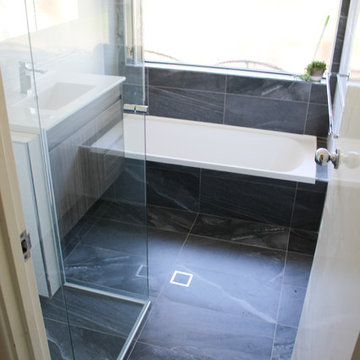
Modern Family Bathroom, Wood Grain Vanity, Charcoal Floor, Built-In Bath, Nib Wall, Semi Frameless Shower Screen, On the Ball Bathrooms. Atwell Bathroom Renovations
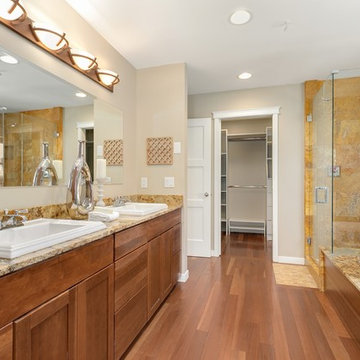
A rich and warm Master Suite bathroom with glass shower doors and a soaking tub.
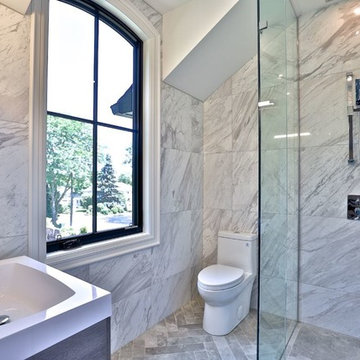
LUX Design was hired to work with the builder Zara Holdings Inc to design this home for resale from the ground up. The style is a mix of modern with transitional elements. Hand scraped oak wood floors, marble bathrooms and marble herringbone inlays adorn this 7000 sq.ft. home. A modern Scavolini kitchen, custom elevator, home theater and spa are all features within the home.
Bathroom Design Ideas with a Drop-in Tub and Yellow Benchtops
1


