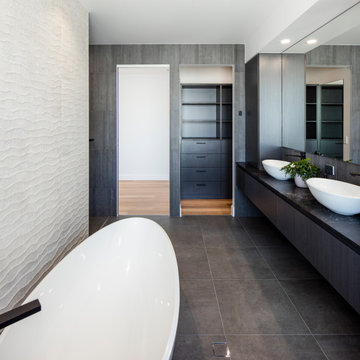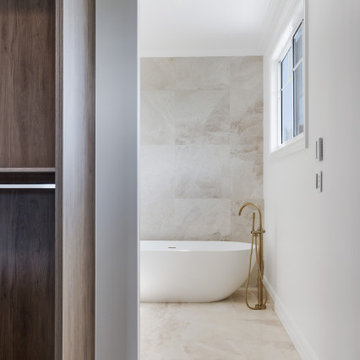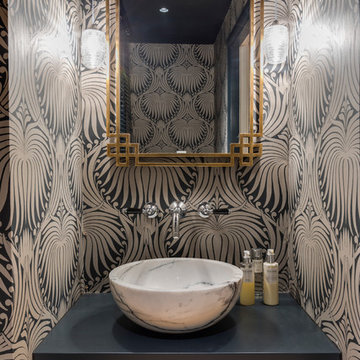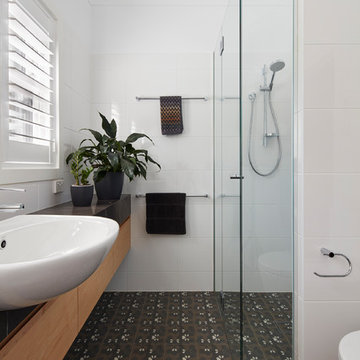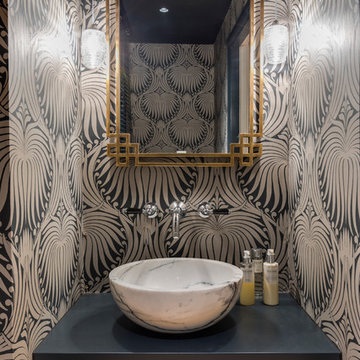Bathroom Design Ideas with Black Benchtops and Yellow Benchtops
Refine by:
Budget
Sort by:Popular Today
1 - 20 of 16,804 photos

Behind the rolling hills of Arthurs Seat sits “The Farm”, a coastal getaway and future permanent residence for our clients. The modest three bedroom brick home will be renovated and a substantial extension added. The footprint of the extension re-aligns to face the beautiful landscape of the western valley and dam. The new living and dining rooms open onto an entertaining terrace.
The distinct roof form of valleys and ridges relate in level to the existing roof for continuation of scale. The new roof cantilevers beyond the extension walls creating emphasis and direction towards the natural views.

This double sink vanity features a bold and two-tone design with a dark countertop and bright white custom-cabinetry.

Zen enSuite Steam Bath
Portland, OR
type: remodel
credits
design: Matthew O. Daby - m.o.daby design
interior design: Angela Mechaley - m.o.daby design
construction: Hayes Brothers Construction
photography: Kenton Waltz - KLIK Concepts
Bathroom Design Ideas with Black Benchtops and Yellow Benchtops
1







