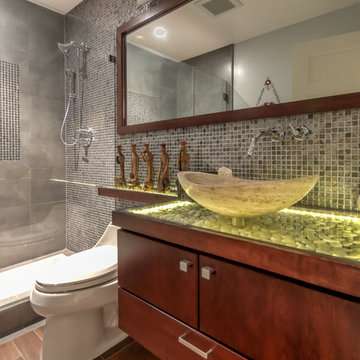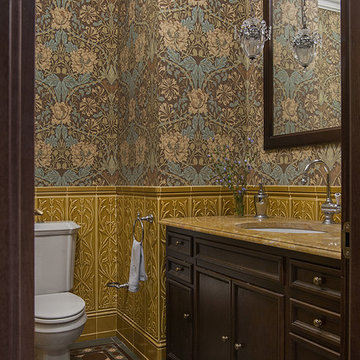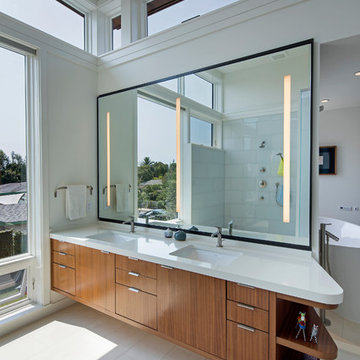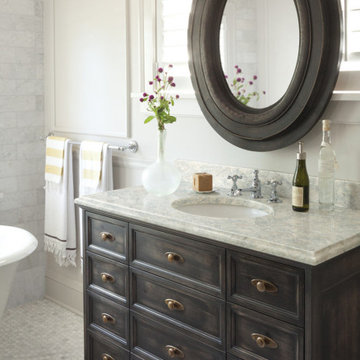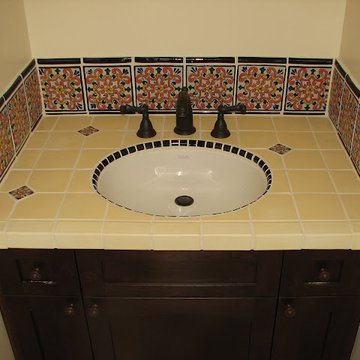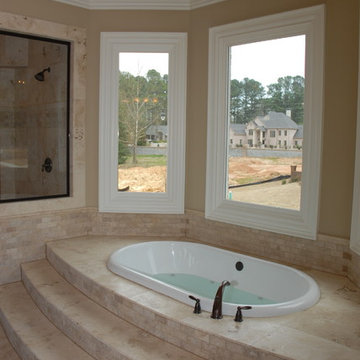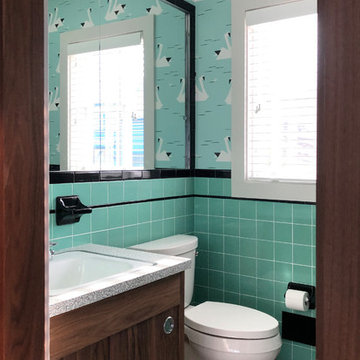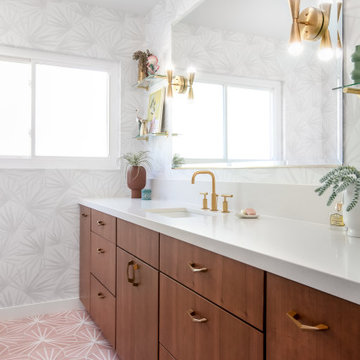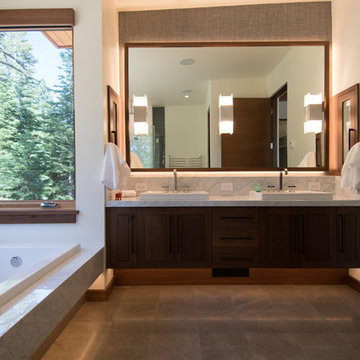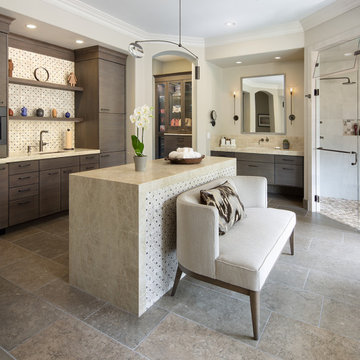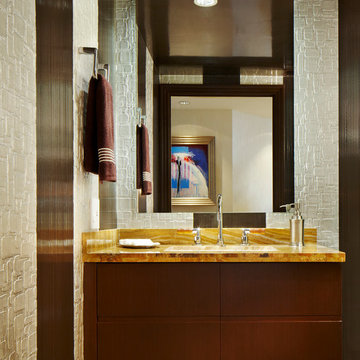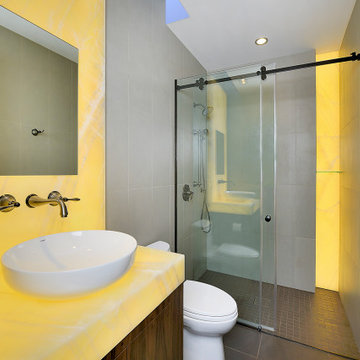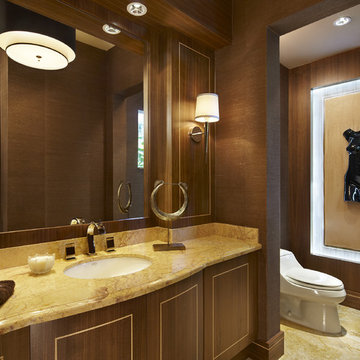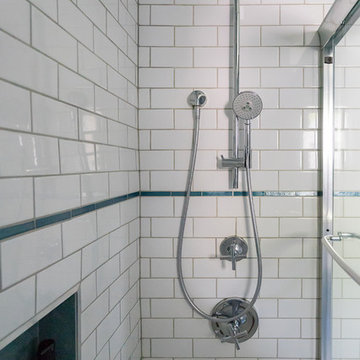Bathroom Design Ideas with Dark Wood Cabinets and Yellow Benchtops
Refine by:
Budget
Sort by:Popular Today
1 - 20 of 49 photos

This typical 70’s bathroom with a sunken tile bath and bright wallpaper was transformed into a Zen-like luxury bath. A custom designed Japanese soaking tub was built with its water filler descending from a spout in the ceiling, positioned next to a nautilus shaped shower with frameless curved glass lined with stunning gold toned mosaic tile. Custom built cedar cabinets with a linen closet adorned with twigs as door handles. Gorgeous flagstone flooring and customized lighting accentuates this beautiful creation to surround yourself in total luxury and relaxation.

Old world inspired, wallpapered powder room with v-groove wainscot, wall mount faucet and vessel sink.
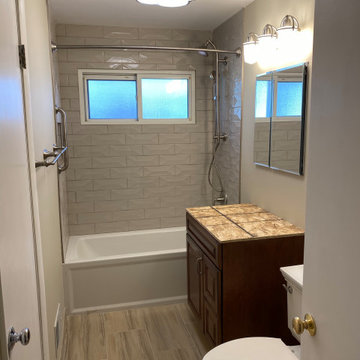
As my client calls it, the Mamie Eisenhower Pink bathroom, has been transformed. Keeping with the architecture of the home, this bathroom is now a mid-century modern mix of maintenance free products. It can be enjoyed for years to come, with its classic modern enhanced subway tiles in the bath/shower area, new larger porcelain floor tiles, along with clean lines, Cambria quartz vanity top, Cherry vanity, and a mix of metals in the lighting and fixtures. The walls are taupe to create a soothing spa felling with the mix of gray/taupe and a little blue/yellow tones in the flooring.
This picture shows the bathroom before the vanity top, sink, and faucets were installed.
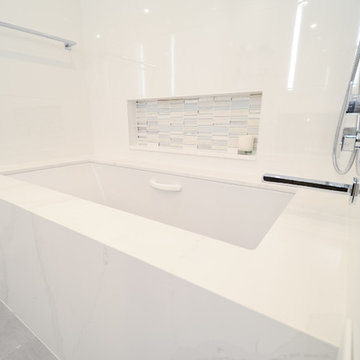
This modern bathroom remodel comes complete with a soaking tub as well as a full shower stall. The the gleaming white tiles have a subtle crosshatched pattern on them, giving the walls slight movement when the light hits them. With two vanities and plenty of storage, this luxurious master bath is spacious and
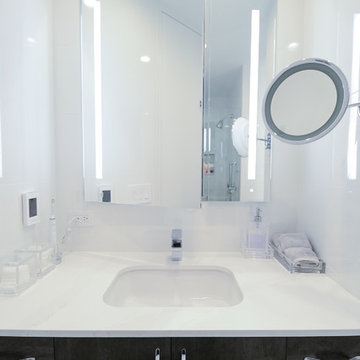
This modern bathroom remodel comes complete with a soaking tub as well as a full shower stall. The the gleaming white tiles have a subtle crosshatched pattern on them, giving the walls slight movement when the light hits them. With two vanities and plenty of storage, this luxurious master bath is spacious and
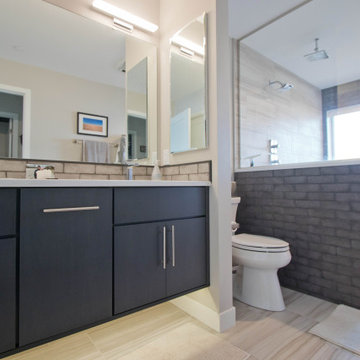
Backsplash tile by Ceramic Tile Works - series: Vestige, color: Cool Gray with French Gray grout •
Vanity by Shiloh Cabinetry - species: Poplar, color: Harbor •
Quartz Countertop by Cambria, color: Newport •
Sliced pebble floor by Shaw - Vitality Mica
Grout color: Delorean Gray •
Side wall tile by Interceramic - series: Burano, color: Bianco Valetta with grout color: Mobe Pearl •
Back wall tile by Ceramic Tile Works - series: Vestige 3"x8", color: Hat Black with grout color: French Gray
Bathroom Design Ideas with Dark Wood Cabinets and Yellow Benchtops
1


