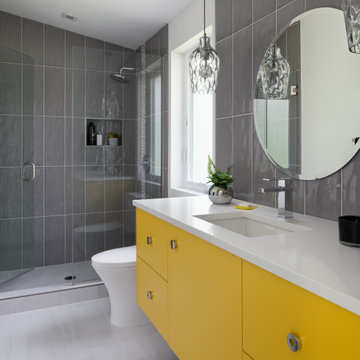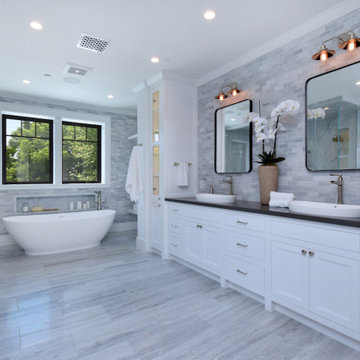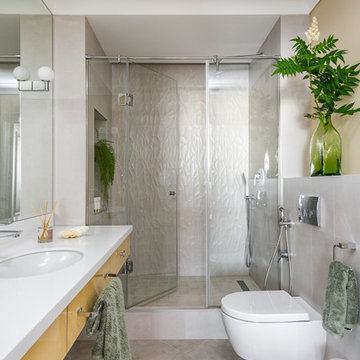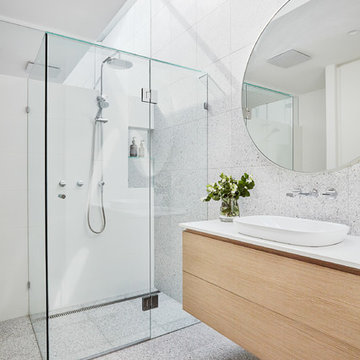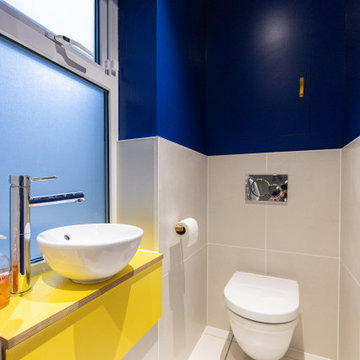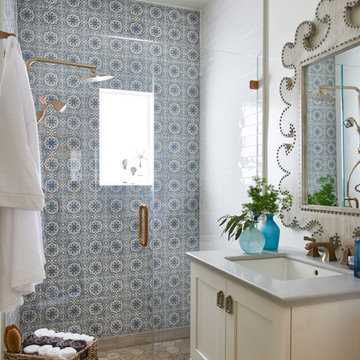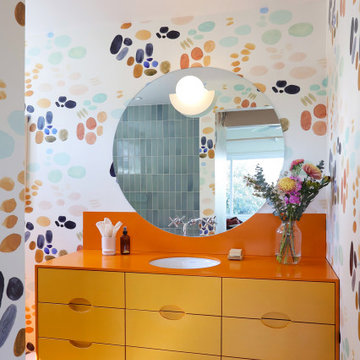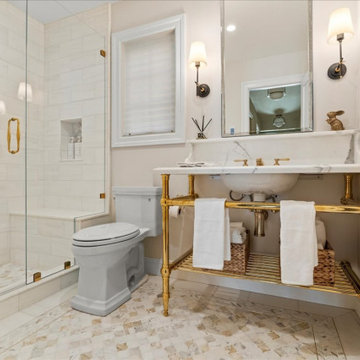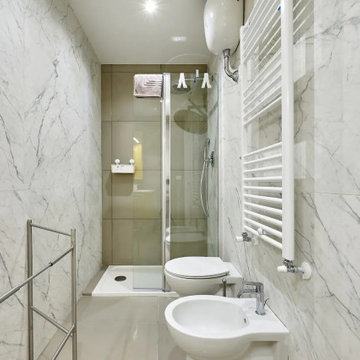Bathroom Design Ideas with Yellow Cabinets and a Hinged Shower Door
Refine by:
Budget
Sort by:Popular Today
1 - 20 of 211 photos

Relocating the washer and dryer to a stacked location in a hall closet allowed us to add a second bathroom to the existing 3/1 house. The new bathroom is definitely on the sunny side, with bright yellow cabinetry perfectly complimenting the classic black and white tile and countertop selections.
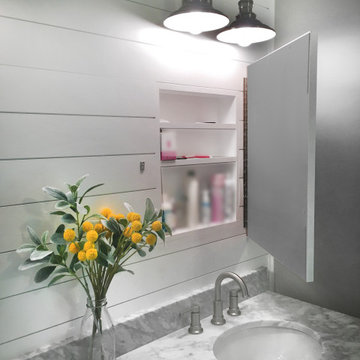
Small master bathroom renovation. Justin and Kelley wanted me to make the shower bigger by removing a partition wall and by taking space from a closet behind the shower wall. Also, I added hidden medicine cabinets behind the apparent hanging mirrors.
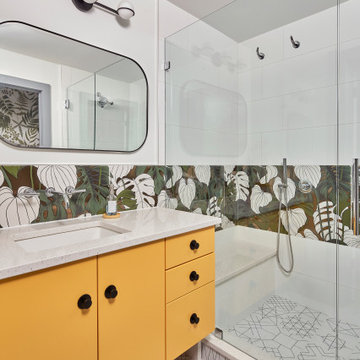
© Lassiter Photography | ReVision Design/Remodeling | ReVisionCharlotte.com
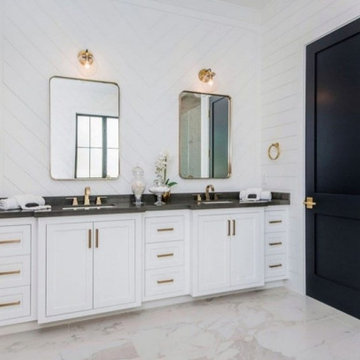
America Green Builders provides custom bathroom remodels and renovations. Our professional contractor works with you personally to ensure your dream bathroom upgrade or remodel is exactly how you want it.

Published around the world: Master Bathroom with low window inside shower stall for natural light. Shower is a true-divided lite design with tempered glass for safety. Shower floor is of small cararra marble tile. Interior by Robert Nebolon and Sarah Bertram.
Robert Nebolon Architects; California Coastal design
San Francisco Modern, Bay Area modern residential design architects, Sustainability and green design
Matthew Millman: photographer
Link to New York Times May 2013 article about the house: http://www.nytimes.com/2013/05/16/greathomesanddestinations/the-houseboat-of-their-dreams.html?_r=0
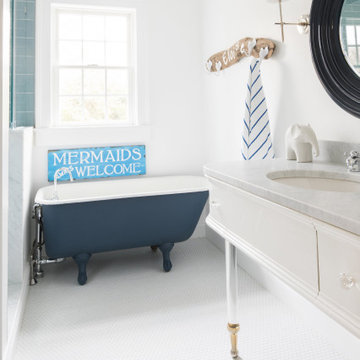
Sometimes what you’re looking for is right in your own backyard. This is what our Darien Reno Project homeowners decided as we launched into a full house renovation beginning in 2017. The project lasted about one year and took the home from 2700 to 4000 square feet.
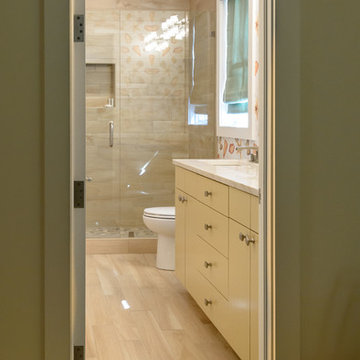
This Hilton Head Island home has lots of guest bathroom space, for expected guests. And the guests will enjoy the amenities provided...like in this serene, warm and lovely space. Wood look porcelain tile floors help keep the overall look clean and simple. The flat paneled cabinets provide a clean look and plenty of storage. The countertop is a natural Quartzite material in Taj Mahal. A walk-in shower features a glass door, porcelain tile walls and a random tan marble mosaic floor. The seashell wallpaper provides a fun pop of color. Very nice look.
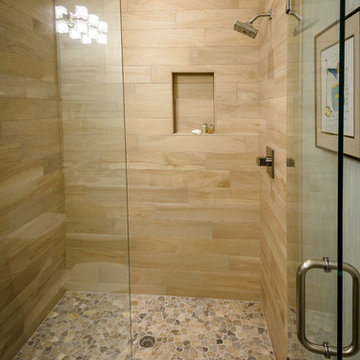
Close-up view of the walk-in shower with porcelain tile for the shower walls and a tan random marble mosaic pattern for the shower floor. The wood look porcelain tile shower walls and porcelain tile wood-look bathroom flooring complete the look.
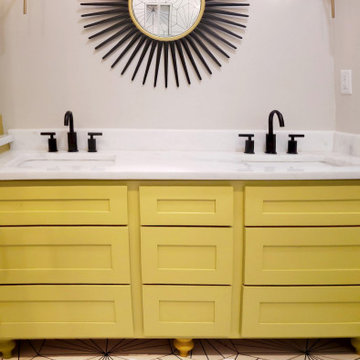
Custom designed and fabricated marble-top vanity with designer lighting, graphic ceramic tile, sunburst mirror, and modern fixtures

This secondary bathroom which awaits a wall-to-wall mirror was designed as an ode to the South of France. The color scheme features shades of buttery yellow, ivory and white. The main shower wall tile is a multi-colored glass mosaic cut into the shape of tiny petals. The seat of both corner benches as well as the side wall panels and the floors are made of Thassos marble. Onyx was selected for the countertop to compliment the custom vanity’s color.
Bathroom Design Ideas with Yellow Cabinets and a Hinged Shower Door
1

