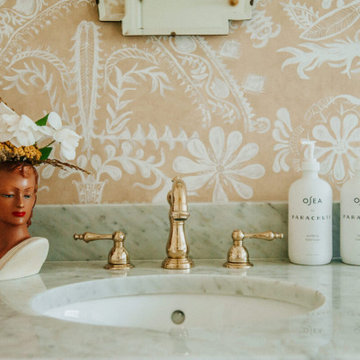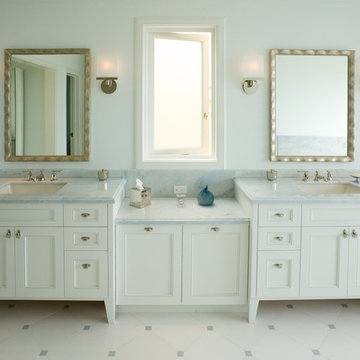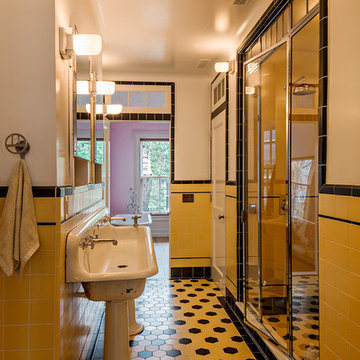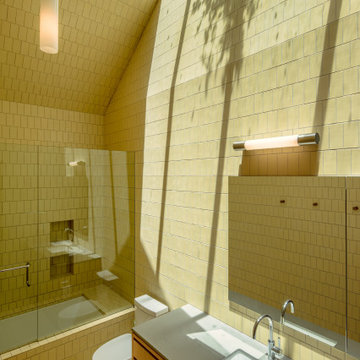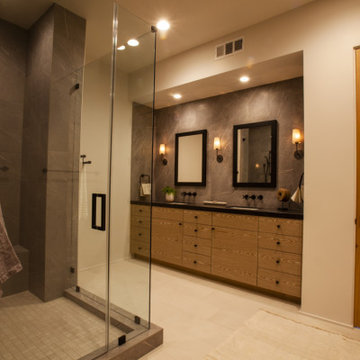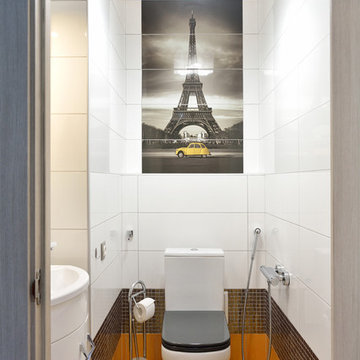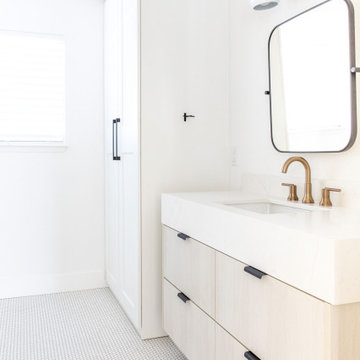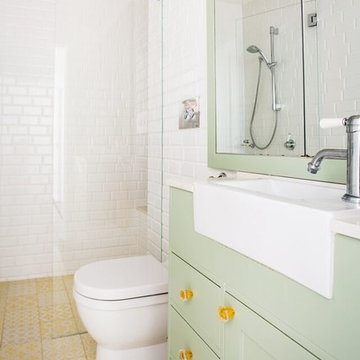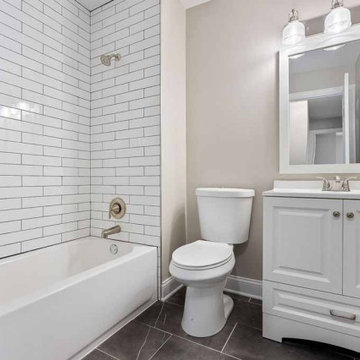Bathroom Design Ideas with Ceramic Floors and Yellow Floor
Refine by:
Budget
Sort by:Popular Today
1 - 20 of 110 photos
Item 1 of 3

Embracing a traditional look - these clients truly made us 'green with envy'. The amazing penny round tile with green glass inlay, stained inset cabinets, white quartz countertops and green decorative wallpaper truly make the space unique
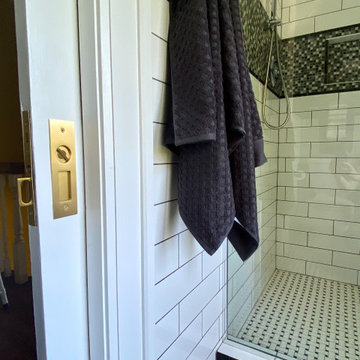
Contemporary Revival inspired bathroom with a navy vanity by Signature Hardware. The metro glass mosaic brings a bold look, and yet traditional look against the modern subway tile and ceramic mosaic floor.

Les sanitaires ont été remplacés, ils étaient noirs auparavant (baignoire, lavabo, meuble et WC). Les peintures ont été refaites (blanc à la place de jaune).
seul le carrelage n'a pas été changé pour des questions de budget, mais avec le blanc dominant, l'ensemble est nettement plus "propre" qu'avant.
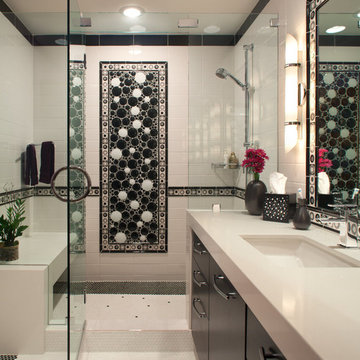
A mid-wall accent stripe circles the room and connects with an oversized framed mural of glass bubble tiles that project off the back wall. A Caesarstone surface waterfalls from the vanity and from the shower bench to continue right through the shower glass.
- San Diego Home/Garden Lifestyles Magazine
August 2013
James Brady Photography
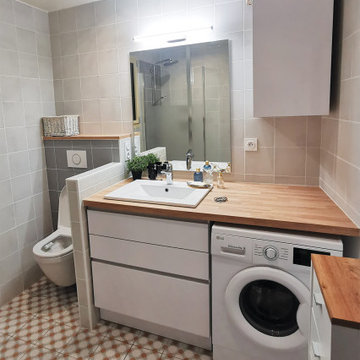
La rénovation intégrale d'une petite salle de bain.
Le lavabo indépendant avant a été rempl&cé par un grand meuble vasque intégrant de nombreux rangements et la machine à laver.
Le grand plan de travail permet une continuité visuelle et a un aspect très pratique et fonctionnel
Un muret a été créé pour séparer les WC qui ont été encastrés.
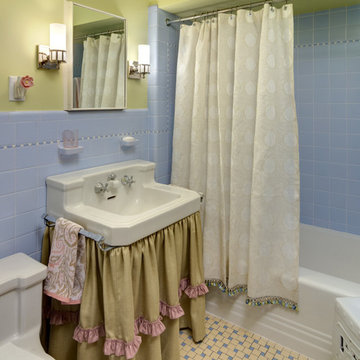
Our clients were looking for a way to update this original bathroom in their 1940's home for their twin girls. We had the challenge of keeping all of the original tile, and adding colors and frills to make the bathroom more girly. A custom roman treatment, shower curtain and sink skirt added softness to all of the tile. The sink was original to the home, and in great condition.
Photos by Ehlen Creative
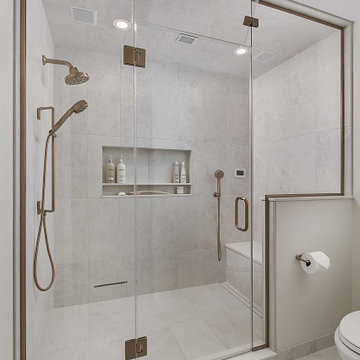
This newly remodeled shower boasts a steam function, shower bench, and convenient wide niche.
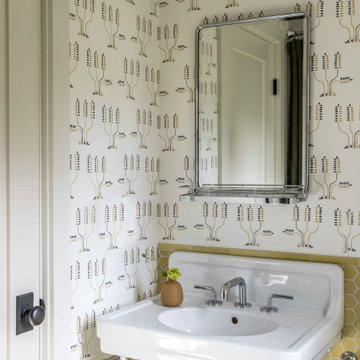
This project started as a cramped cape with little character and extreme water damage, but over the course of several months, it was transformed into a striking modern home with all the bells and whistles. Being just a short walk from Mackworth Island, the homeowner wanted to capitalize on the excellent location, so everything on the exterior and interior was replaced and upgraded. Walls were torn down on the first floor to make the kitchen, dining, and living areas more open to one another. A large dormer was added to the entire back of the house to increase the ceiling height in both bedrooms and create a more functional space. The completed home marries great function and design with efficiency and adds a little boldness to the neighborhood. Design by Tyler Karu Design + Interiors. Photography by Erin Little.
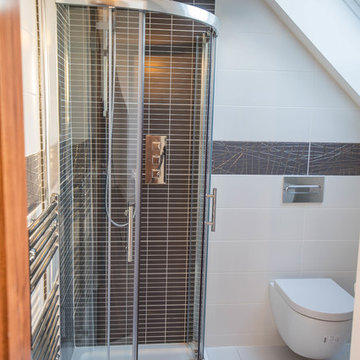
Portfolio - https://www.sigmahomes.ie/portfolio1/john-carroll-glounthaune/
Book A Consultation - https://www.sigmahomes.ie/get-a-quote/
Photo Credit - David Casey
Bathroom Design Ideas with Ceramic Floors and Yellow Floor
1



