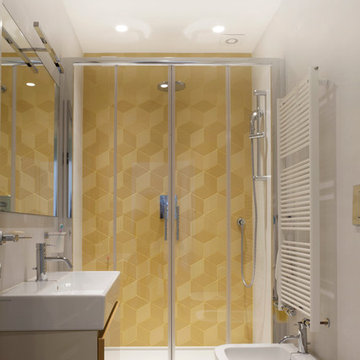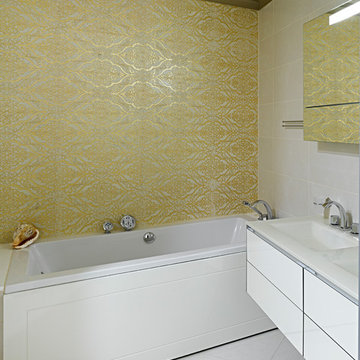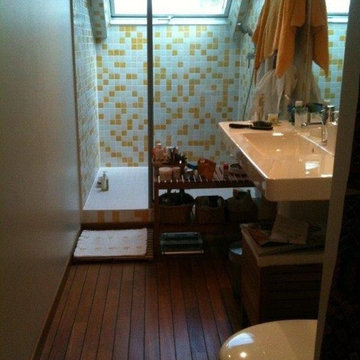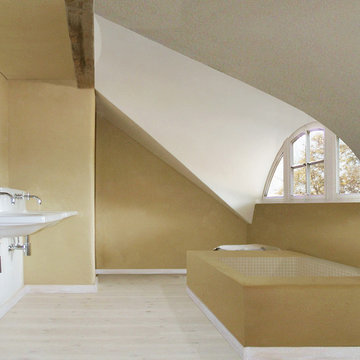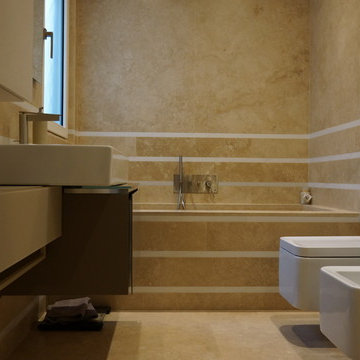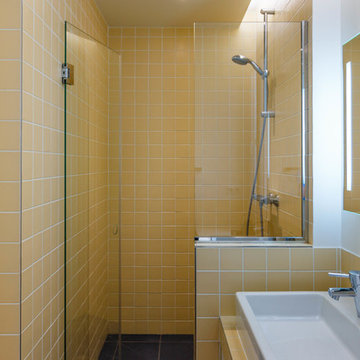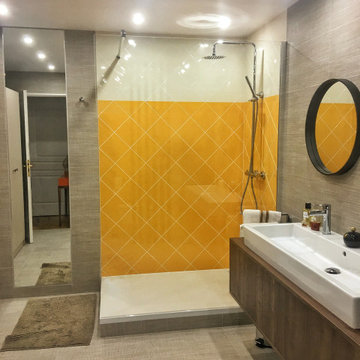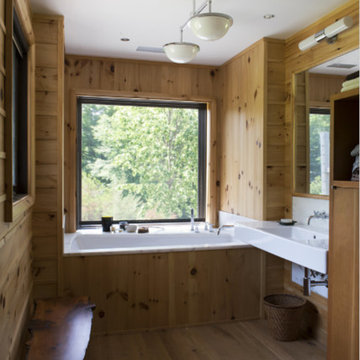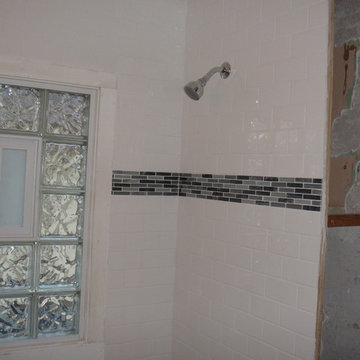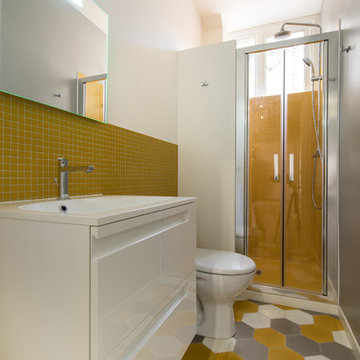Bathroom Design Ideas with Yellow Tile and a Trough Sink
Refine by:
Budget
Sort by:Popular Today
1 - 20 of 28 photos

Master Bath Remodel featuring custom cabinetry in Walnut with brown finish in shaker door style, Caesarstone countertop, trough sink, frameless glass shower, | Photo: CAGE Design Build

Il s'agit de la toute première maison entièrement construite par Mon Concept Habitation ! Autre particularité de ce projet : il a été entièrement dirigé à distance. Nos clients sont une famille d'expatriés, ils étaient donc peu présents à Paris. Mais grâce à notre processus et le suivi du chantier via WhatsApp, les résultats ont été à la hauteur de leurs attentes.

An old bathroom has been demolished and new bathroom, toilet and sink has been installed
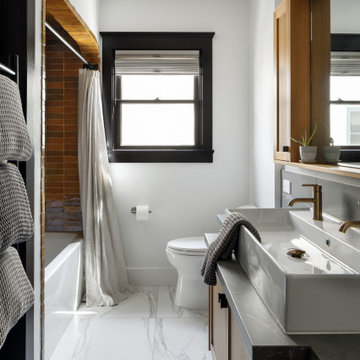
A serious refresh was in order for this shared bathroom, and the overhaul of this space was well worth it. Yummy, authentic, zellige tile give such a warm and inviting feel to the tub/ shower alcove while the large format porcelain tile flooring has a classic feel. We designed the vanity to account for a double trough sink, storage below, and even a concealed step stool (hidden in the base of the vanity) for the kiddos who can't quite reach the sink yet.
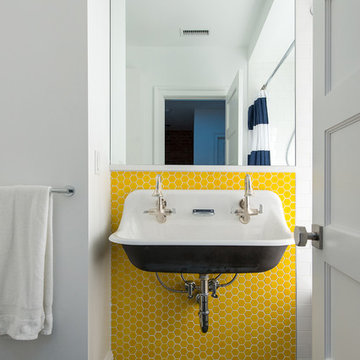
Complete gut renovation of a hundred year old brick rowhouse to create a modern aesthetic and open floor plan . . . and extra space for the craft brew operation. Photography: Katherine Ma, Studio by MAK
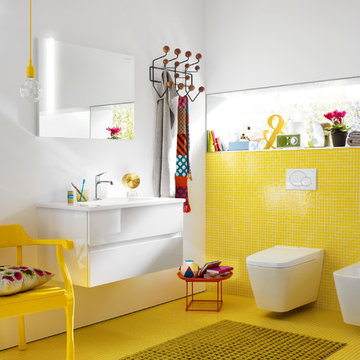
Bel passt sich in Form und Farbe dem bestehenden Layout Ihrer Baderäume an. Immer im Fokus: das Rechteck als Grundform, welches eine scheinbar grenzenlose Bandbreite an Gestaltungsmöglichkeiten erlaubt. Möglichkeiten, die sich auch in dem durchdachten Innenleben zeigen und reichlich Platz für Utensilien bieten.
©burgbad
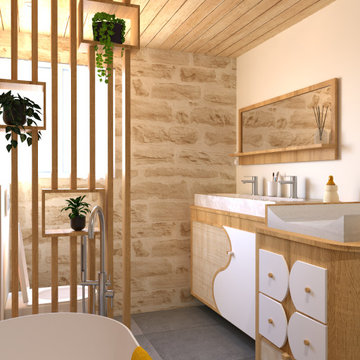
Création et fabrication sur mesure d'un meuble de salle de bain. Dessiné pour répondre à un besoin de rangement comprenant une vraie zone de lange pour bébé.
Meuble tout en courbes aux couleurs douces.
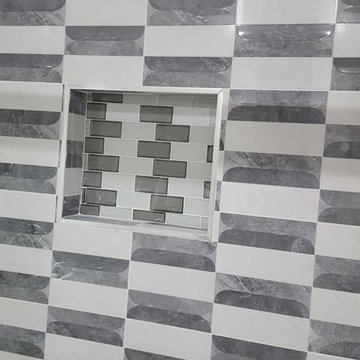
An old bathroom has been demolished and new bathroom, toilet and sink has been installed
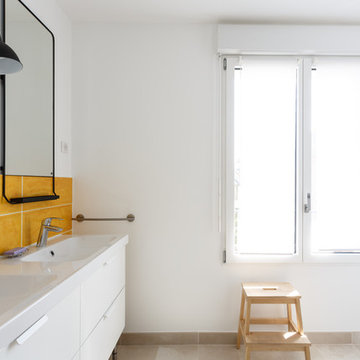
Il s'agit de la toute première maison entièrement construite par Mon Concept Habitation ! Autre particularité de ce projet : il a été entièrement dirigé à distance. Nos clients sont une famille d'expatriés, ils étaient donc peu présents à Paris. Mais grâce à notre processus et le suivi du chantier via WhatsApp, les résultats ont été à la hauteur de leurs attentes.
Bathroom Design Ideas with Yellow Tile and a Trough Sink
1



