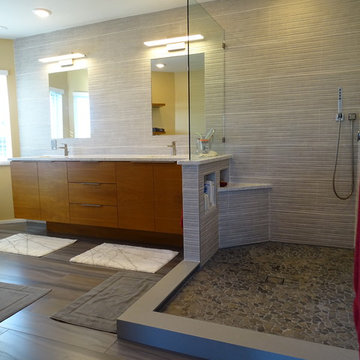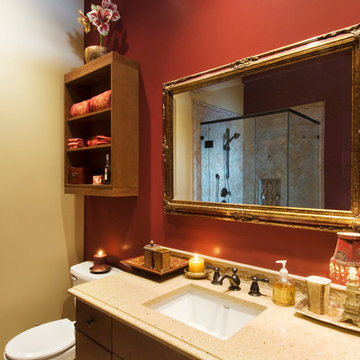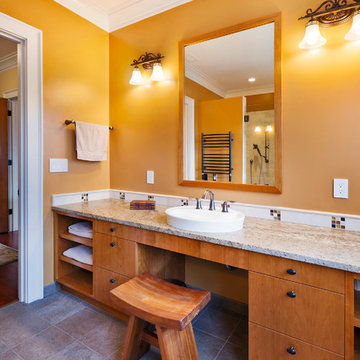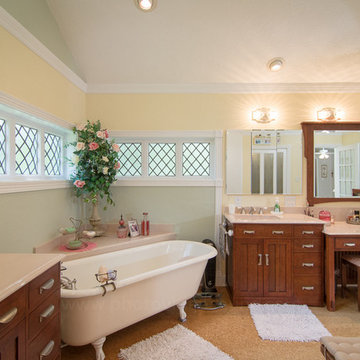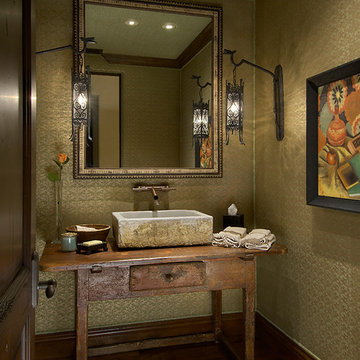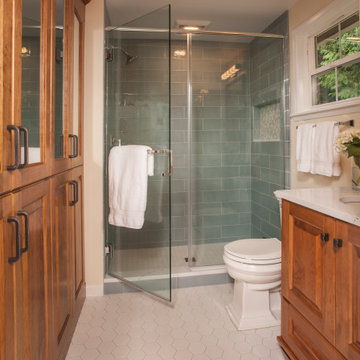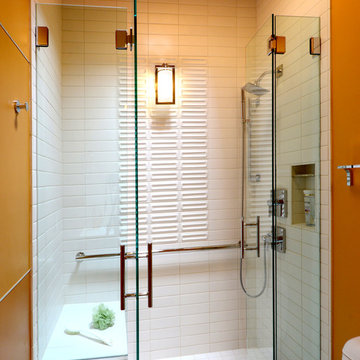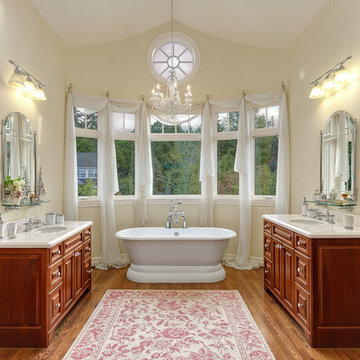Bathroom Design Ideas with Medium Wood Cabinets and Yellow Walls
Refine by:
Budget
Sort by:Popular Today
1 - 20 of 1,368 photos
Item 1 of 3

Nestled on a corner lot in the Madrona neighborhood, we chose to exploit the abundance of natural light in this 1905 home. We worked with Board & Vellum to remodel this residence from the dining and living rooms to the kitchen and powder room. Our client loved bold rich colors, perfect in combination with the natural lighting of the home. We used blue hues throughout, mirroring the palette in the details of the accessories and artwork. We balanced the deep shades in the kitchen with coastal grey quartz and honed Calacatta Marble backsplash, extending from the countertop to the ceiling. Filling the main space with comfortable furniture married with a collection of colors, textures, and patterns proved for cohesive balanced style.
DATE COMPLETED – 2016
LOCATION – SEATTLE, WA
PHOTOGRAPHY – JOHN GRANEN PHOTOGRAPHY
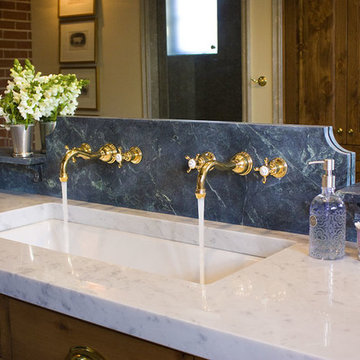
Wall-mount faucets are Rohl Perrin & Rowe Georgian Era Series in Inca Brass (Unlacquered brass).
Architect: Thomas Kute
Photography by: Kim Cochrane
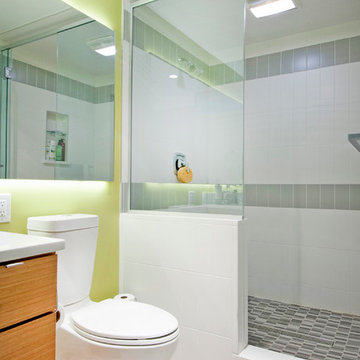
Horizontal Bamboo Veneer -flat panel -full overlay vanity cabinetry, Quartz counter top and backsplash, undermount square vanity sink, pull tab - slim profile hardware, chrome fixtures and accessories, comfort height toilet, ceramic tile shower wall and shower pan, backlit vanity mirror, Karli Moore Photography

A circular mirror hangs in front of the window in this bathroom. The wooden vanity warms the room and connects it to the massive Oak trees just outside. Marble hexagonal flooring adds to the charm.
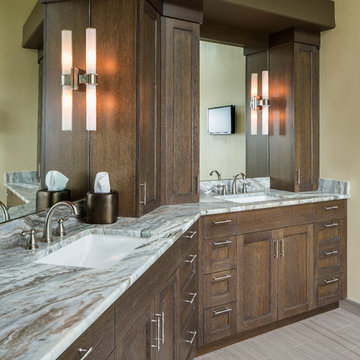
this view of the bath shows the vanity which was laid out on an angle due to the wall configuration of the wall. His and hers areas are set up with two sinks and cabinets space for each person . Inn House Photography
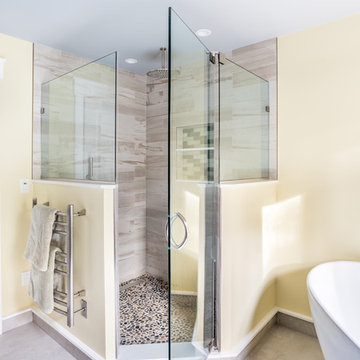
A large corner shower is cleanly protected by frame-less glass panels and door. A rain shower head ready to pour down onto a natural river rock floor.
- Chris Veith Photography
Bathroom Design Ideas with Medium Wood Cabinets and Yellow Walls
1


