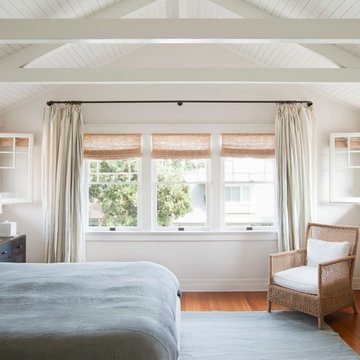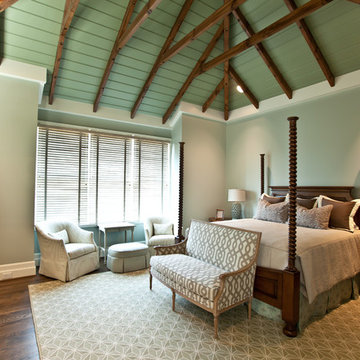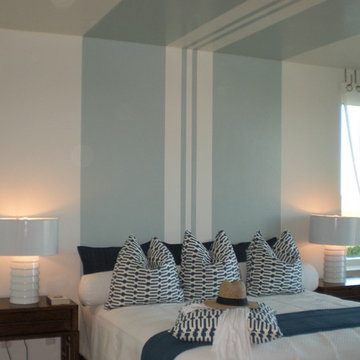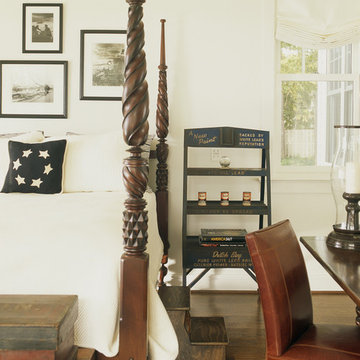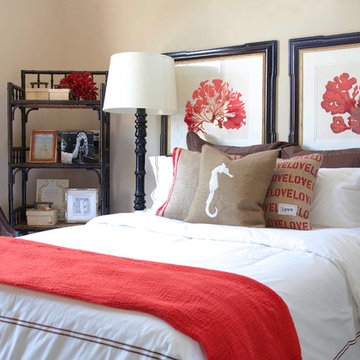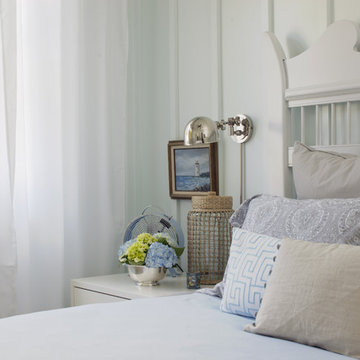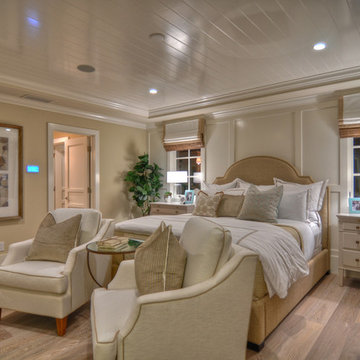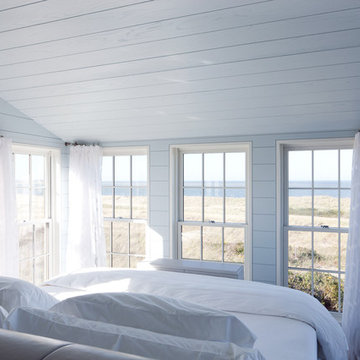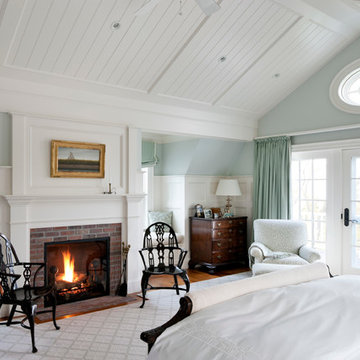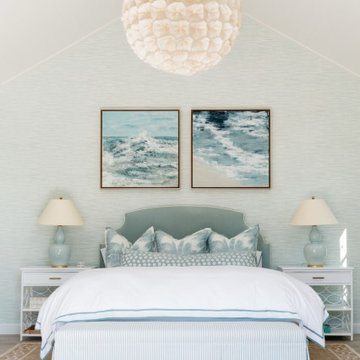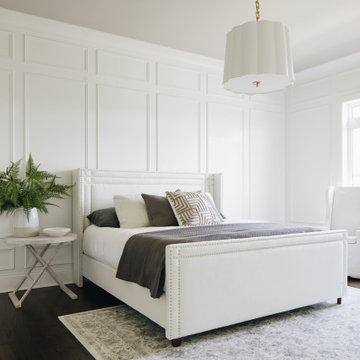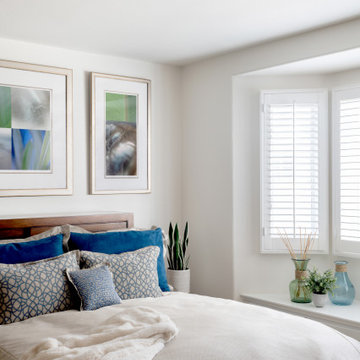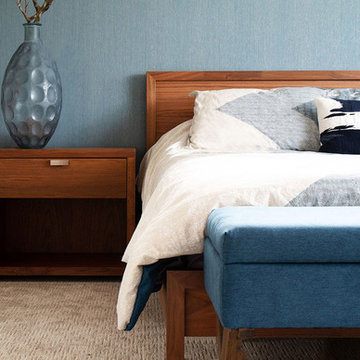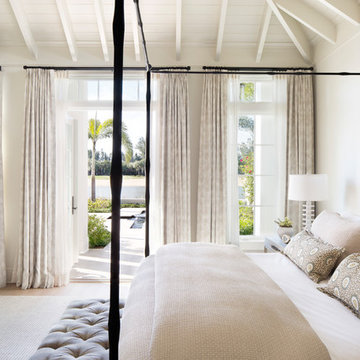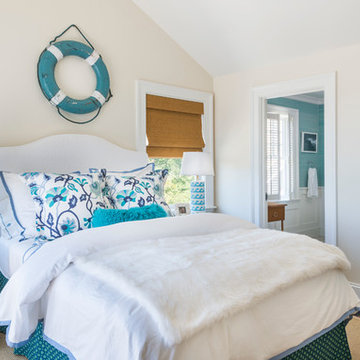Beach Style Bedroom Design Ideas
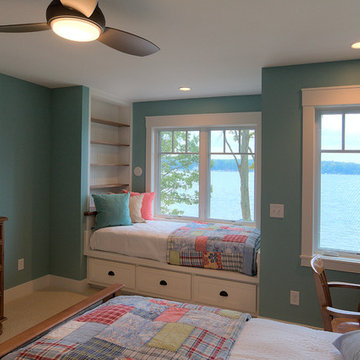
This colorful bedroom plays on the hues of the lake beyond. Shelves are ready for books to snuggle with in this cozy built in bed.
photo by: Jason Hulet
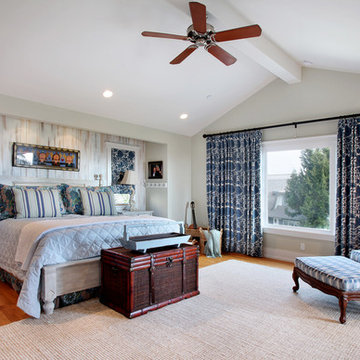
Photograph by Jeri Koegel
A coastal color palate inspired by the beach just a block away.
Find the right local pro for your project
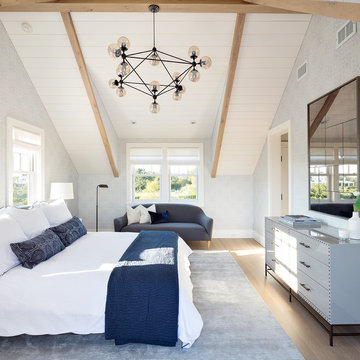
The 2nd floor master continues the blue and white aestheric with a shiplap ceiling and wallpaper by local artist Audery Sterk.
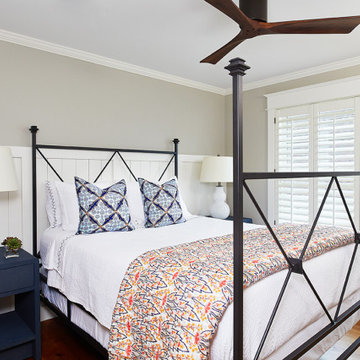
This cozy lake cottage skillfully incorporates a number of features that would normally be restricted to a larger home design. A glance of the exterior reveals a simple story and a half gable running the length of the home, enveloping the majority of the interior spaces. To the rear, a pair of gables with copper roofing flanks a covered dining area that connects to a screened porch. Inside, a linear foyer reveals a generous staircase with cascading landing. Further back, a centrally placed kitchen is connected to all of the other main level entertaining spaces through expansive cased openings. A private study serves as the perfect buffer between the homes master suite and living room. Despite its small footprint, the master suite manages to incorporate several closets, built-ins, and adjacent master bath complete with a soaker tub flanked by separate enclosures for shower and water closet. Upstairs, a generous double vanity bathroom is shared by a bunkroom, exercise space, and private bedroom. The bunkroom is configured to provide sleeping accommodations for up to 4 people. The rear facing exercise has great views of the rear yard through a set of windows that overlook the copper roof of the screened porch below.
Builder: DeVries & Onderlinde Builders
Interior Designer: Vision Interiors by Visbeen
Photographer: Ashley Avila Photography
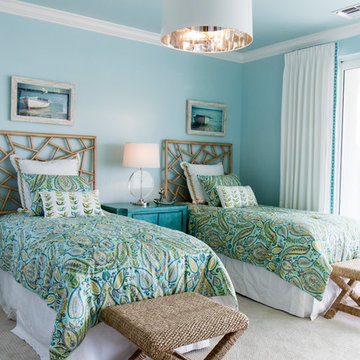
Whereas the Winterberry model home’s living room showcases light ocean blues and sandy whites, the guest bedroom focuses on vibrant tropical greens. Paisley linens are reinvented to work within this coastal design theme – and brilliantly, we might add!
Beach Style Bedroom Design Ideas
8
