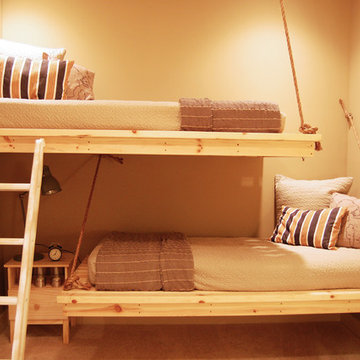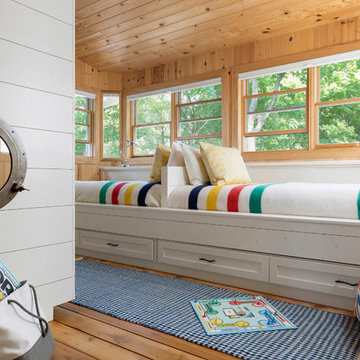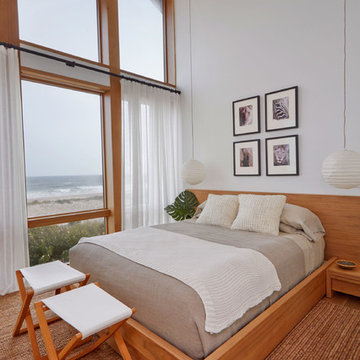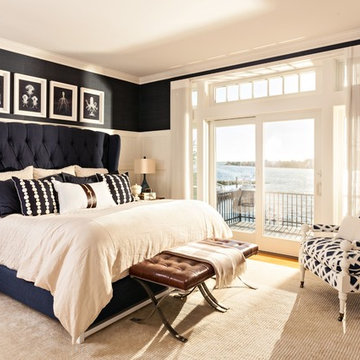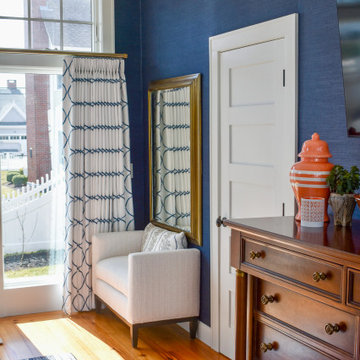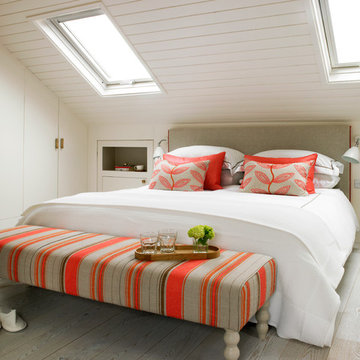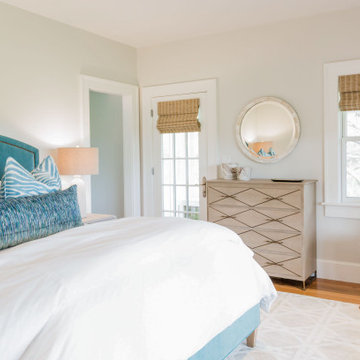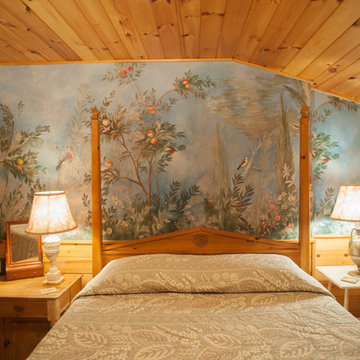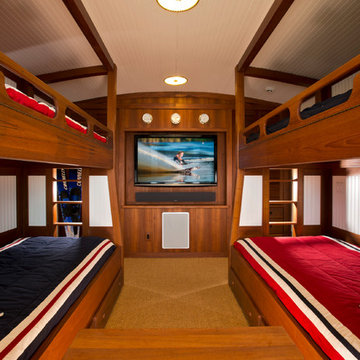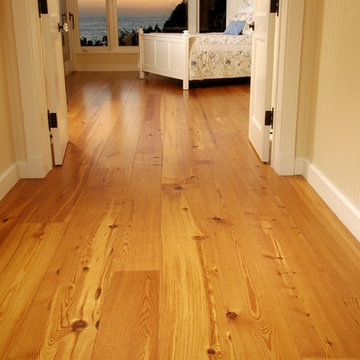Beach Style Bedroom Design Ideas
Refine by:
Budget
Sort by:Popular Today
1 - 20 of 168 photos
Item 1 of 3
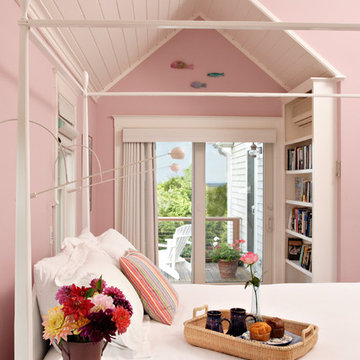
White beadboard and soft pink walls make this small space very cozy.
Dan Cutrona Photography
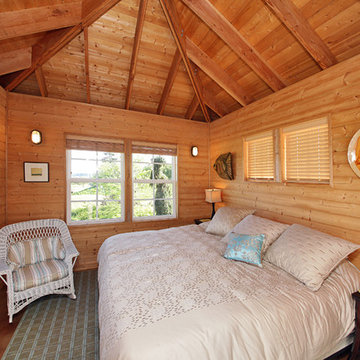
DESIGN: Eric Richmond, Flat Rock Productions;
BUILDER: Miller Custom Construction;
PHOTO: Stadler Studio
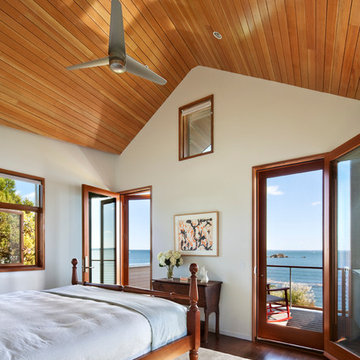
Photo credit Michael Moran.
The design for this client’s “dream house on the water” capitalizes on every opportunity to incorporate views of the Long Island Sound within the home. The placement and expanse of the fir windows and sliding doors underscore the water’s proximity. The interior gathering space spills out onto the raised outdoor deck and lap pool overlooking the seawall. Reducing the house’s carbon footprint is another priority, accomplished by generating renewable energy on site. The precise angle of the house on the property is calculated for optimal solar energy production by the rooftop photovoltaic panels and a geothermal system installed under the driveway provides heating and cooling for the house.
Due to the fact that the site is located on a floodplain, the ground floor of the house is raised and no basement is allowed. This presents a challenge in terms of carving out enough storage space in the main house that one might normally relegate to a basement. Rooms are efficiently sized and serve multiple functions and storage is built-in wherever possible.
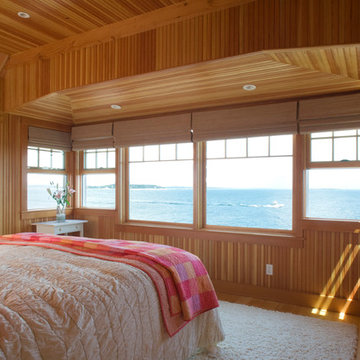
Knickerbocker Group | ARCHITECT
Knickerbocker Group | BUILDER
Darren Setlow | PHOTOGRAPHER
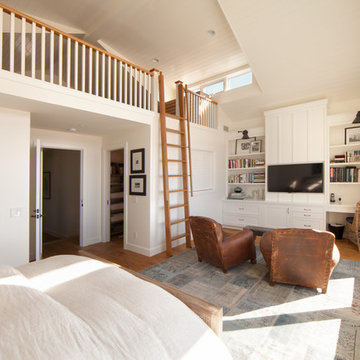
Master bedroom with loft
Casual beach style
Interior design Karen Farmer
Photo Chris Darnall
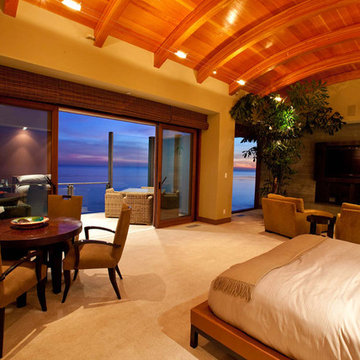
This home features concrete interior and exterior walls, giving it a chic modern look. The Interior concrete walls were given a wood texture giving it a one of a kind look.
We are responsible for all concrete work seen. This includes the entire concrete structure of the home, including the interior walls, stairs and fire places. We are also responsible for the structural concrete and the installation of custom concrete caissons into bed rock to ensure a solid foundation as this home sits over the water. All interior furnishing was done by a professional after we completed the construction of the home.
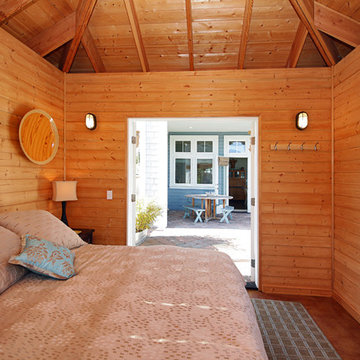
DESIGN: Eric Richmond, Flat Rock Productions;
BUILDER: Miller Custom Construction;
PHOTO: Stadler Studio
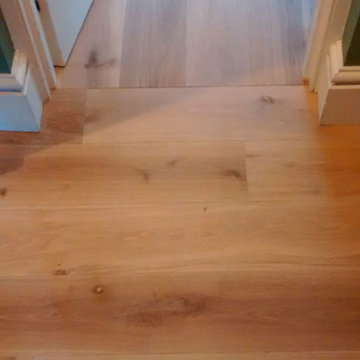
On the hallway we had to follow it's longitudinal direction and in the adjacent rooms to start perpendicular. Also the set of steps on the hallway had to be cladded seamlessly (without nosing).
More details here -> http://goo.gl/EdirFn
Beach Style Bedroom Design Ideas
1
