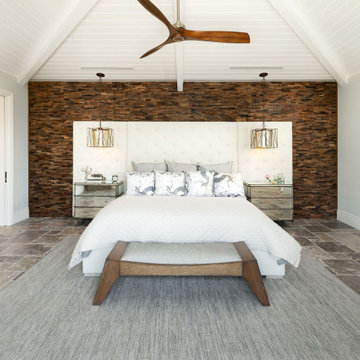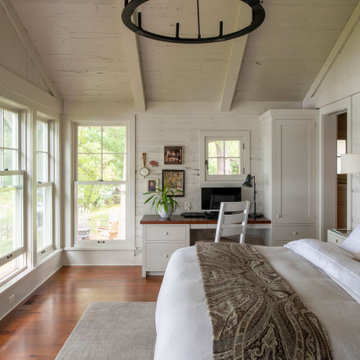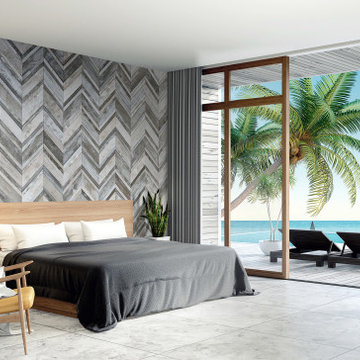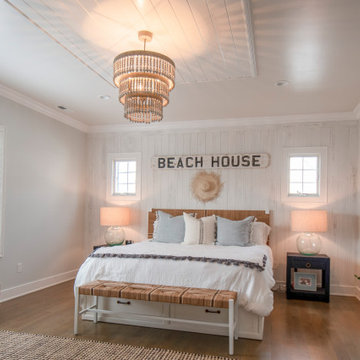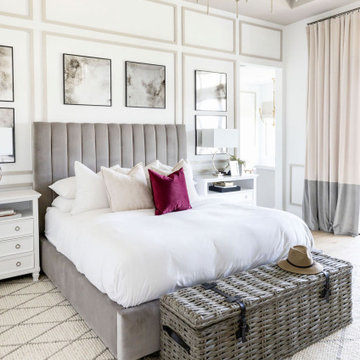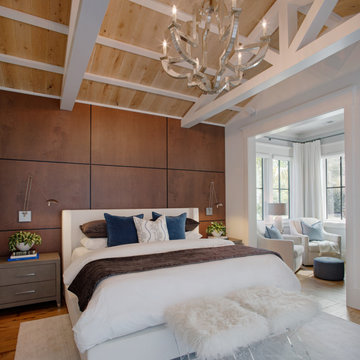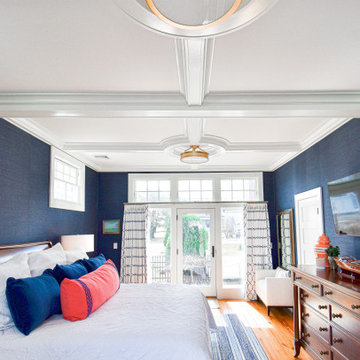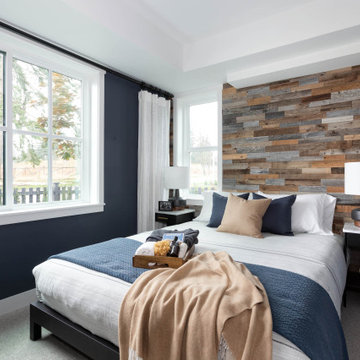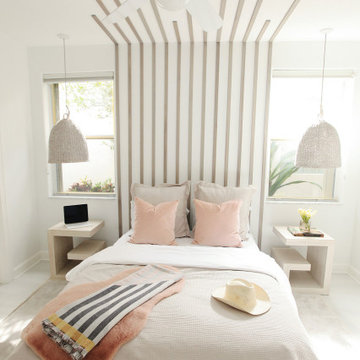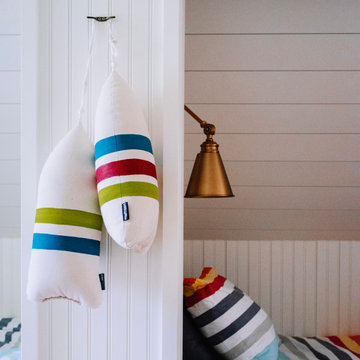Beach Style Bedroom Design Ideas with Wood Walls
Refine by:
Budget
Sort by:Popular Today
1 - 20 of 122 photos
Item 1 of 3
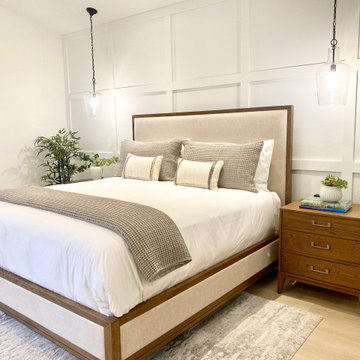
A complete home renovation bringing an 80's home into a contemporary coastal design with touches of earth tones to highlight the owner's art collection. JMR Designs created a comfortable and inviting space for relaxing, working and entertaining family and friends.
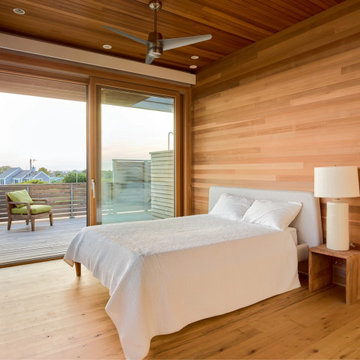
Character White Oak in 6″ widths in a stunning oceanfront residence in Little Compton, Rhode Island. This home features zero VOC (sheep’s wool) insulation, solar panels, a solar hot water system, and a rainwater collection system.
Flooring: Character Plain Sawn White Oak in 6″ Widths
Finish: Vermont Artisan Breadloaf Finish
Construction by Stack + Co.
Architecture: Maryann Thompson Architects
Photography by Scott Norsworthy
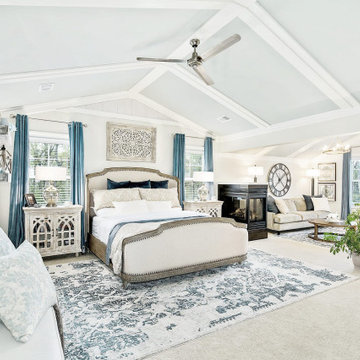
A rustic coastal retreat created to give our clients a sanctuary and place to escape the from the ebbs and flows of life.
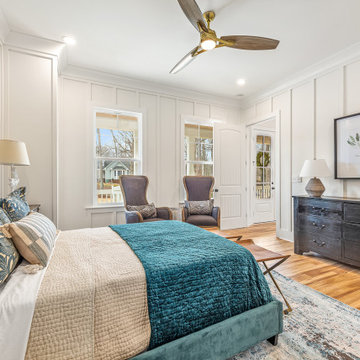
Master bedroom with natural and teal bedding. Uttermost artwork above the black six-drawer vanity.
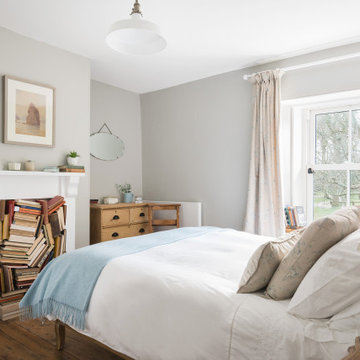
Master bedroom. The fireplace became the focal point of the room and was rammed full of vintage books. A restful interior finished with handmade linen curtains and cushions. A delicate palette of Little Greene paint was used. Furniture were auction finds expertly restored.
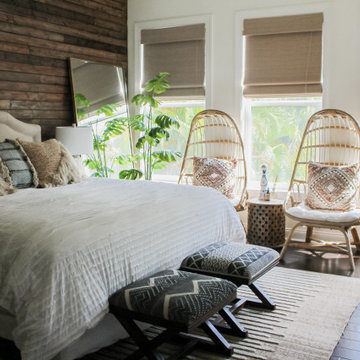
The master bedroom stole the show! We used neutral colors with subtle shades of blue and red. Texture is the theme of the entire home, but this room really stood out.
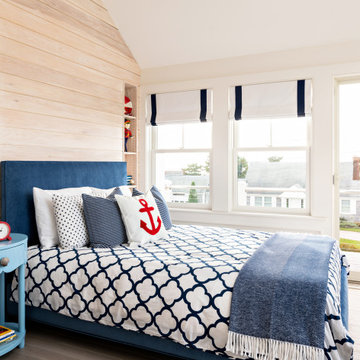
The challenge: take a run-of-the mill colonial-style house and turn it into a vibrant, Cape Cod beach home. The creative and resourceful crew at SV Design rose to the occasion and rethought the box. Given a coveted location and cherished ocean view on a challenging lot, SV’s architects looked for the best bang for the buck to expand where possible and open up the home inside and out. Windows were added to take advantage of views and outdoor spaces—also maximizing water-views were added in key locations.
The result: a home that causes the neighbors to stop the new owners and express their appreciation for making such a stunning improvement. A home to accommodate everyone and many years of enjoyment to come.
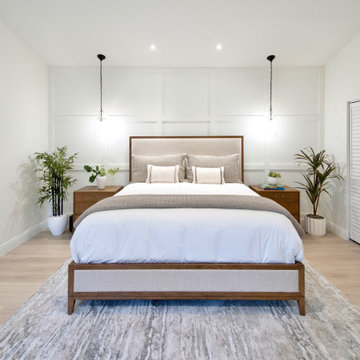
A complete home renovation bringing an 80's home into a contemporary coastal design with touches of earth tones to highlight the owner's art collection. JMR Designs created a comfortable and inviting space for relaxing, working and entertaining family and friends.
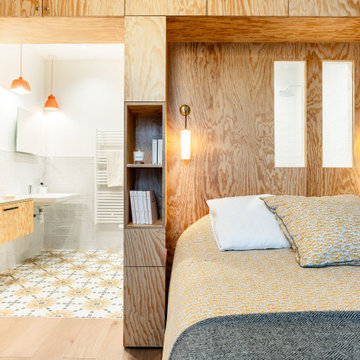
Cette chambre d'une vingtaine de m2 au rez-de-chaussée d'une maison de ville du début du 20ème siècle située à Trébeurden (22 - Côtes d'Armor) devait évoluer afin d'intégrer une salle d'eau accessible et des rangements.
20m2, c'est plus que confortable pour une chambre mais c'est une tout autre histoire lorsqu'il faut y ajouter une salle de bain accessible PMR (personne à mobilité réduite). Le premier défi de conception ici était donc l'optimisation de l'espace. Et pour y répondre au mieux, rien ne vaut l'agencement sur mesure pour non seulement optimiser les centimètres carrés, mais aussi (et surtout) les centimètres cubes. L'idée centrale était de créer un agencement autour d'une tête de lit multifonctionnelle, comprenant une colonne bibliothèque et une "niche" de chevet, suivies d'une rangée de placards en hauteur formant une élégante arche au-dessus de la tête de lit. En prolongement, une armoire toute hauteur offre un espace de rangement supplémentaire, tandis qu'un meuble de salle de bain et une niche complétent l'ensemble.
Le second challenge était de faire oublier le côté ultra fonctionnel des éléments d'accessibilité, qui aurait pu paraitre impersonnel et froid - voire médicalisé. Aussi, la décoration de cet espace a été prise en compte dès le début du projet - en parallèle et avec autant d'attention que la fonctionnalité. Sol en imitation carreaux de ciment pour rappeler l'époque de construction de la maison, calepinage sophisstiqué de la faience, parquet en bois, aménagement en bois, luminaires élégants ... rien n'a été laissé au hasard pour créer un espace chaleureux et élégant évoquant la cabane chic en bord de mer.
Chaque élément, des meubles aux revêtements de sol, a été pensé pour contribuer à l'esthétique globale de l'espace tout en maintenant une fonctionnalité optimale. Ainsi, cette chambre offre désormais une symbiose entre praticité et esthétique, créant un refuge intime et élégant dans cette maison de ville historique.
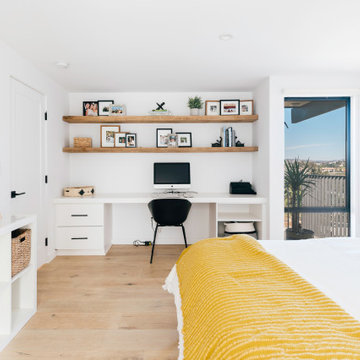
wood accents and open storage create a usable workspace at a closet niche at this secondary bedroom
Beach Style Bedroom Design Ideas with Wood Walls
1
