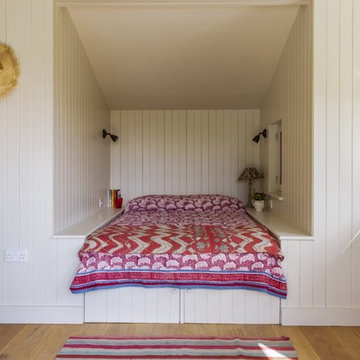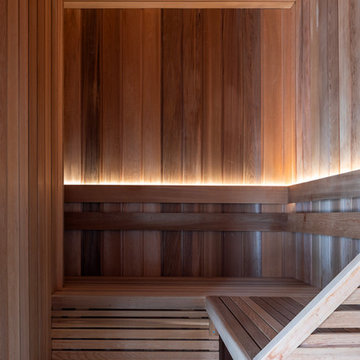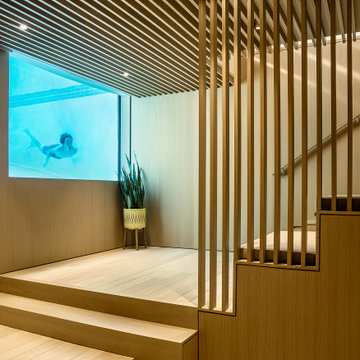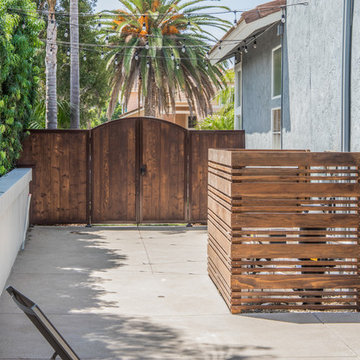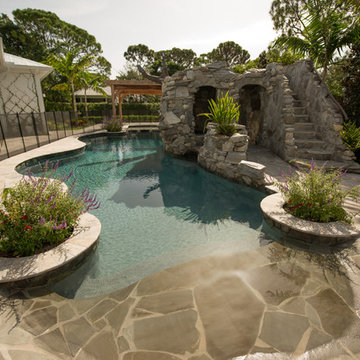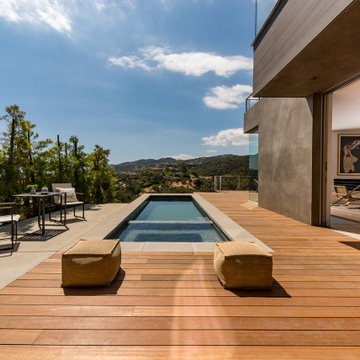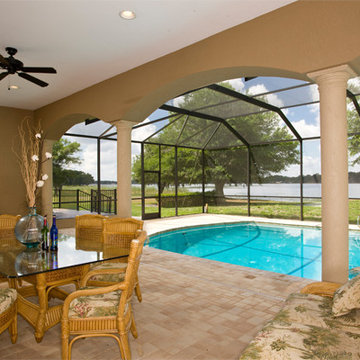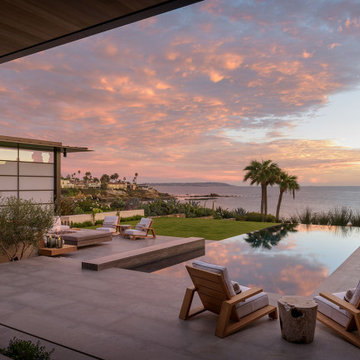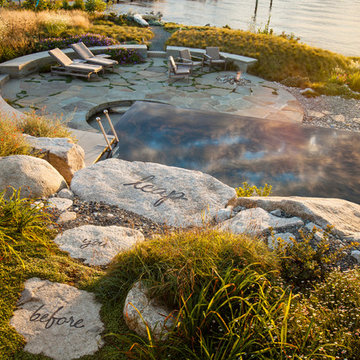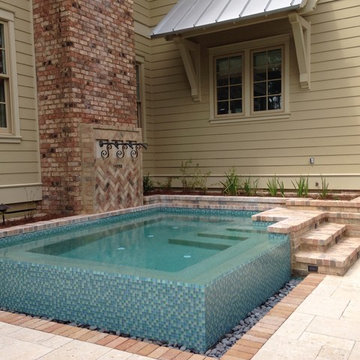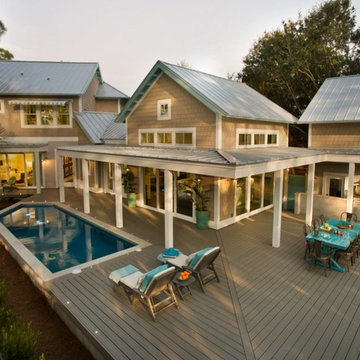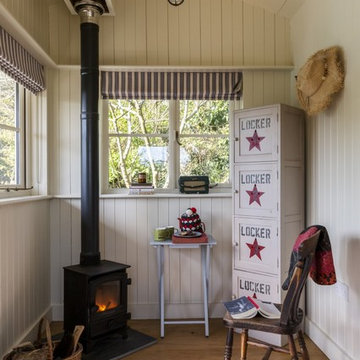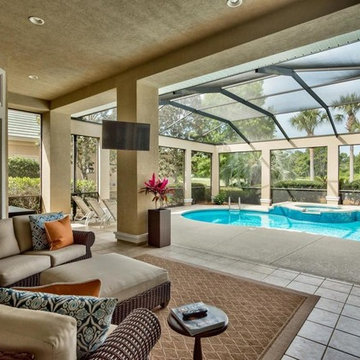Beach Style Brown Pool Design Ideas
Refine by:
Budget
Sort by:Popular Today
41 - 60 of 442 photos
Item 1 of 3
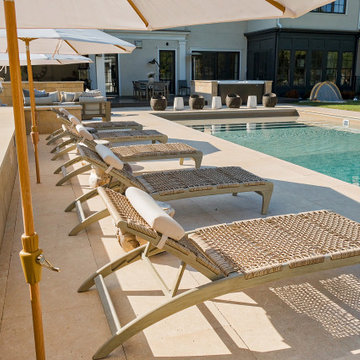
This Edina, MN project started when the client’s contacted me about their desire to create a family friendly entertaining space as well as a great place to entertain friends. The site amenities that were incorporated into the landscape design-build include a swimming pool, hot tub, outdoor dining space with grill/kitchen/bar combo, a mortared stone wood burning fireplace, and a pool house.
The house was built in 2015 and the rear yard was left essentially as a clean slate. Existing construction consisted of a covered screen porch with screens opening out to another covered space. Both were built with the floor constructed of composite decking (low lying deck, one step off to grade). The deck also wrapped over to doorways out of the kitchenette & dining room. This open amount of deck space allowed us to reconsider the furnishings for dining and how we could incorporate the bar and outdoor kitchen. We incorporated a self-contained spa within the deck to keep it closer to the house for winter use. It is surrounded by a raised masonry seating wall for “hiding” the spa and comfort for access. The deck was dis-assembled as needed to accommodate the masonry for the spa surround, bar, outdoor kitchen & re-built for a finished look as it attached back to the masonry.
The layout of the 20’x48’ swimming pool was determined in order to accommodate the custom pool house & rear/side yard setbacks. The client wanted to create ample space for chaise loungers & umbrellas as well as a nice seating space for the custom wood burning fireplace. Raised masonry walls are used to define these areas and give a sense of space. The pool house is constructed in line with the swimming pool on the deep/far end.
The swimming pool was installed with a concrete subdeck to allow for a custom stone coping on the pool edge. The patio material and coping are made out of 24”x36” Ardeo Limestone. 12”x24” Ardeo Limestone is used as veneer for the masonry items. The fireplace is a main focal point, so we decided to use a different veneer than the other masonry areas so it could stand out a bit more.
The clients have been enjoying all of the new additions to their dreamy coastal backyard. All of the elements flow together nicely and entertaining family and friends couldn’t be easier in this beautifully remodeled space.
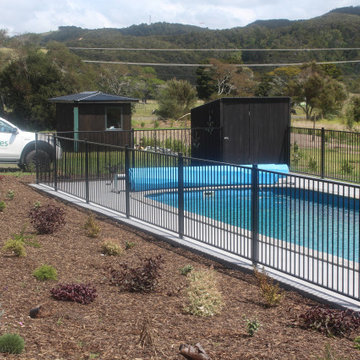
As a builder himself, Allan (the owner of this Ruakaka home) knew what to look for in a high-quality pool fencing. Short on time, Allan decided to hire Zones Landscaping Specialist Jason Clarke to get the job done. Within two days, Jason delivered the completed fence at $100 under the project’s original budget.
“The pool had just been installed and our brief was to supply and erect pool fencing around the pool and pool house”, says Jason. “Pacific Powder Coating supplied the pool fencing. We worked closely with our clients to ensure the specifications and installation met the brief, budget and time frame for Allan and his wife Margaret’s busy building schedule.”
Obviously, the factors for consideration were the successful company’s ability to perform on time, with a good product that did the job and looked good.
Jason knew what to look for in a quality product, opting to use powder coated aluminium joinery, as opposed to steel coated, to ensure the fence’s durability within the coastal environment.
During the 55 linear metre installation, Jason came up against a small hiccup, which he easily rectified.
“There were a few marks on the fencing during delivery and the supplier promptly replaced them no questions asked. Otherwise, the job was a breeze”, he explains. “Pacific Powder Coating supplied an "A" class product and backed up their service.”
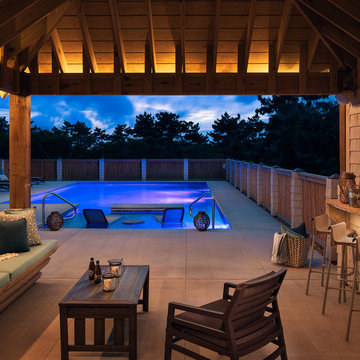
Charles Aydlett Photography
Mancuso Development
Palmer's Panorama (Twiddy house No. B987)
Jayne Beasley (seamstress)
Outer Banks Furniture
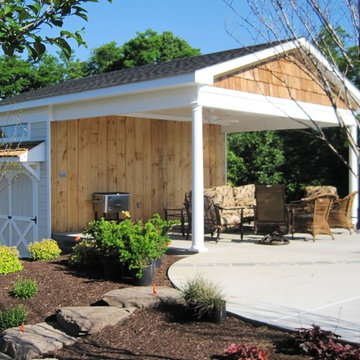
A unique 2-level pool-house-pavilion and storage-shed project we built onto a hillside at a client's pool in Loudoun County Va. We built our pavilion part to join seamlessly with the "newly poured" concrete pad surrounding the new pool. Provides a space for entertaining pool-side & getting out of the sun, AND an elegant place for the client to store his farm equipment & tractor & misc equipment on the lower level storage shed side. Built unique cross-buck stable doors for the shed side, and matched the cedar shake gable with an cedar covered awning over the stable doors.
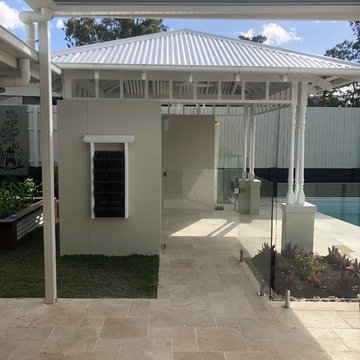
The brief for this house was for a Hampton style beach resort type design...designed by Burleigh Beach Designs and constructed by Listonia Landscaping. Photos by Listonia Landscaping
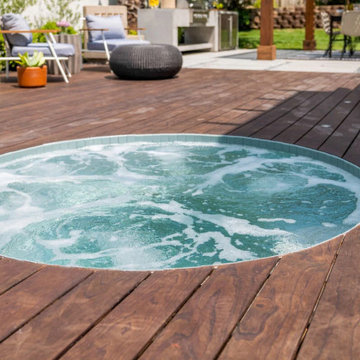
The Property Brothers link up with legendary performing artist Josh Groban to give his bandmate Mark a proper gift for backing him up for years on the road. Transforming Mark’s studio and backyard setup, Josh and the Bros turned to Fireclay for 2x8 Tile in Flagstone to refurbish the patio spa so Mark can soak in style.
DESIGN
The Scott Brothers
LOCATION
Rancho Cucamonga, CA
TILE SHOWN
2x8 in Flagstone
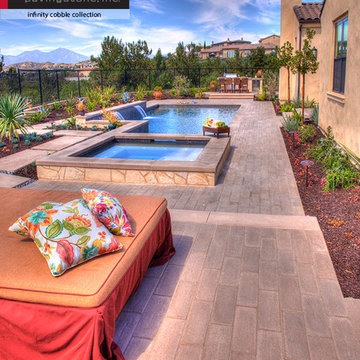
Infinity Plank Timber Top Limestone running the length of this back yard with a fireplace, Jacuzzi, pool, BBQ and outdoor eating, and two patio areas
Beach Style Brown Pool Design Ideas
3
