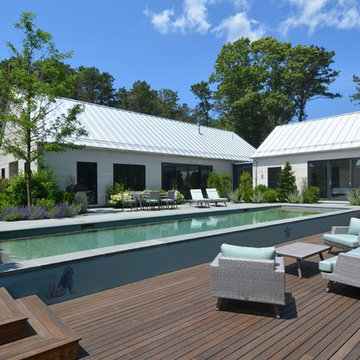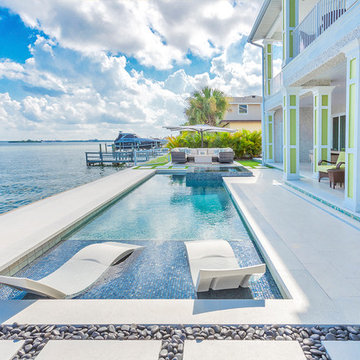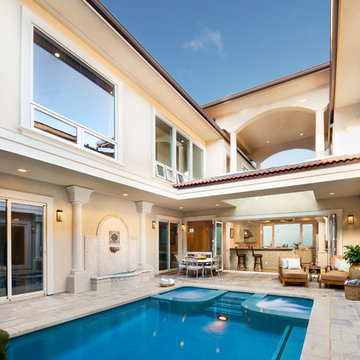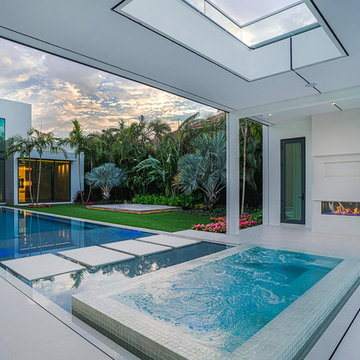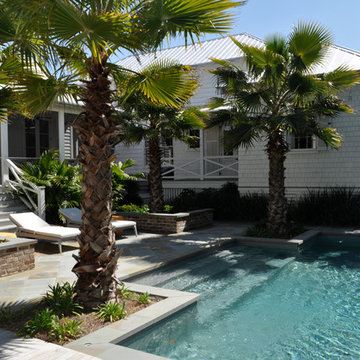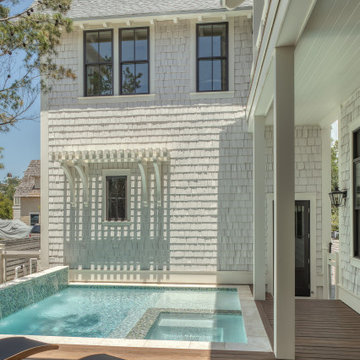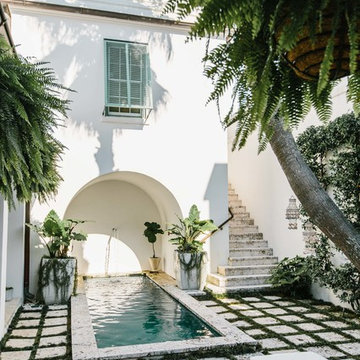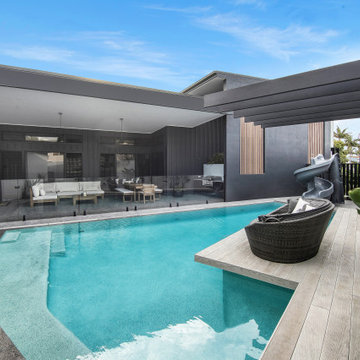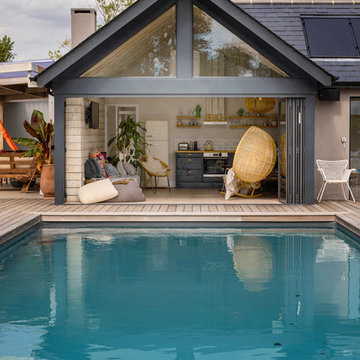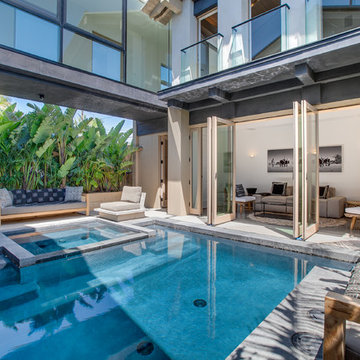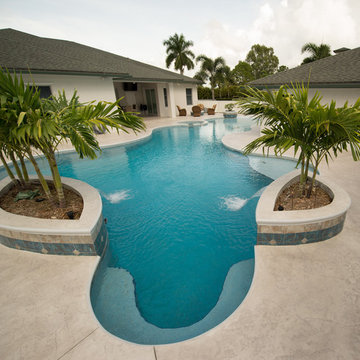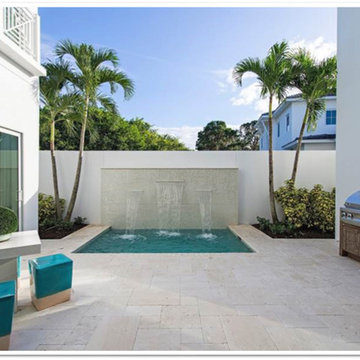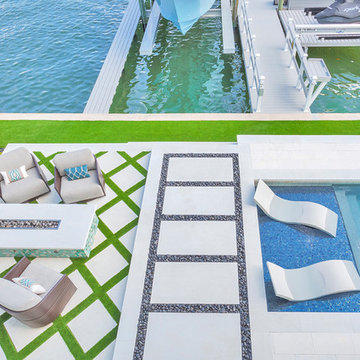Beach Style Courtyard Pool Design Ideas
Refine by:
Budget
Sort by:Popular Today
1 - 20 of 163 photos
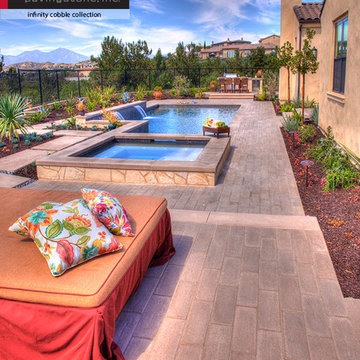
Infinity Plank Timber Top Limestone running the length of this back yard with a fireplace, Jacuzzi, pool, BBQ and outdoor eating, and two patio areas
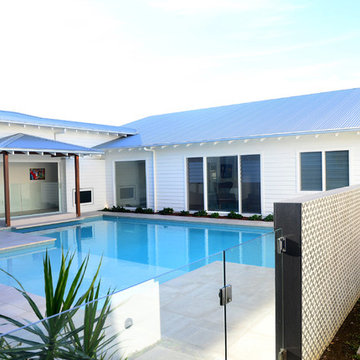
A Hamptons resort style house sprawled over 1700m2 of land. Construction included an indulgent master suite, dressing room and ensuite, 3 king size bedrooms with each having an ensuite. The entertaining area was pavilion style with a guest bedroom and bathroom. The resort style pool with a swim up star featured in the centre of the house and large outdoor entertaining areas. Resort style pool with a large beach area and swim up bar, landscaping throughout and fencing around the house.
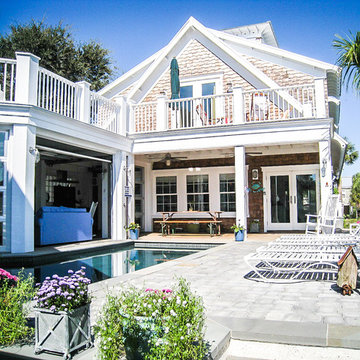
We designed this beautiful cedar shake home with a metal roof and oyster shell embedded tabby fireplace. The pool is the heart of this home! The glass roll up garage door brings the outside in, and allows for entertaining to flow freely. Lots of outdoor space for lounging and soaking up the sun. An extra living space above the 3 car garage, including a kitchen area, enables guests to visit while providing access to some of the creature comforts of home. The crowning touch is the cupolas that allows for a 360 degree view, including spectacular views of the ocean.
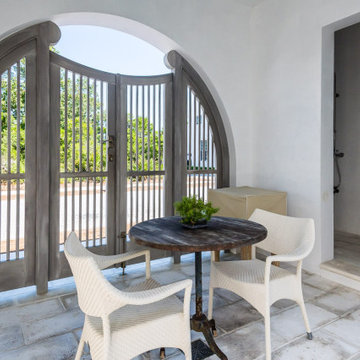
Custom Courtyard Gates in Alys Beach, FL designed by architect Eric Watson and manufactured by E. F. San Juan Custom Moulding, Millwork & Cabinetry in Youngstown, FL
Photo courtesy of Alys Beach Real Estate
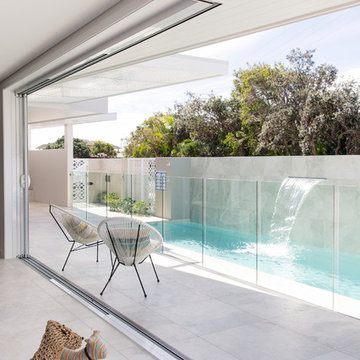
Lennox Head beach home designed by Popham Interiors and photographed by Elouise van Reit-Gray
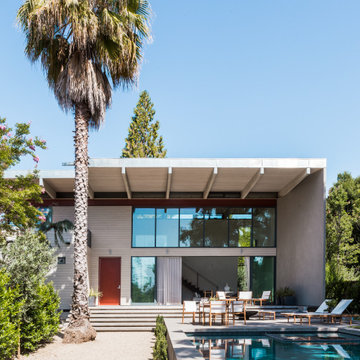
A city couple looking for a place to escape to in St. Helena, in Napa Valley, built this modern home, designed by Butler Armsden Architects. The double height main room of the house is a living room, breakfast room and kitchen. It opens through sliding doors to an outdoor dining room and lounge. We combined their treasured family heirlooms with sleek furniture to create an eclectic and relaxing sanctuary.
---
Project designed by ballonSTUDIO. They discreetly tend to the interior design needs of their high-net-worth individuals in the greater Bay Area and to their second home locations.
For more about ballonSTUDIO, see here: https://www.ballonstudio.com/
To learn more about this project, see here: https://www.ballonstudio.com/st-helena-sanctuary
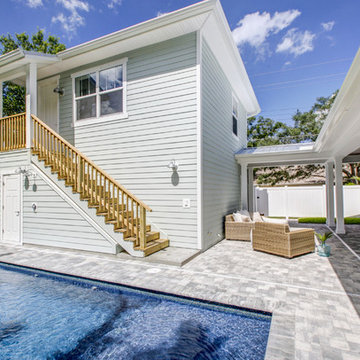
Casual and beachy courtyard, with natural materials and pavers. Ceilings are wood beadboard, stained. Fastpix, LLC
Beach Style Courtyard Pool Design Ideas
1
