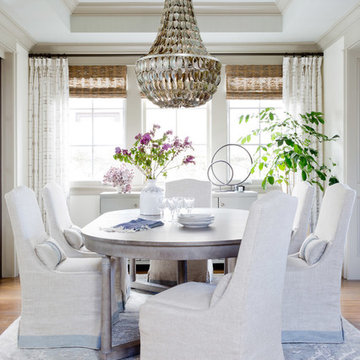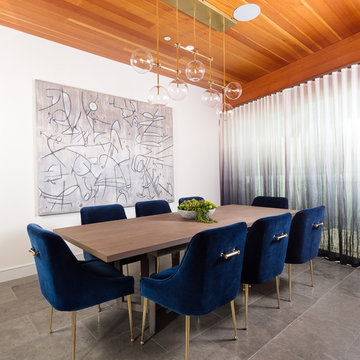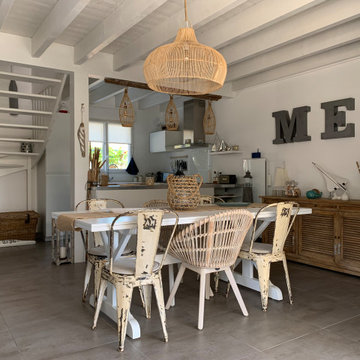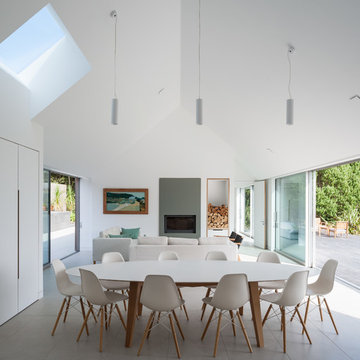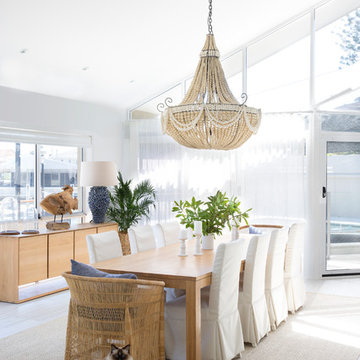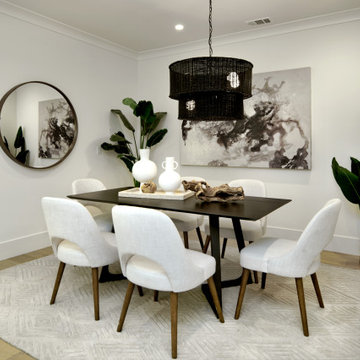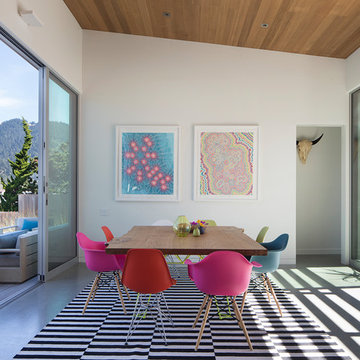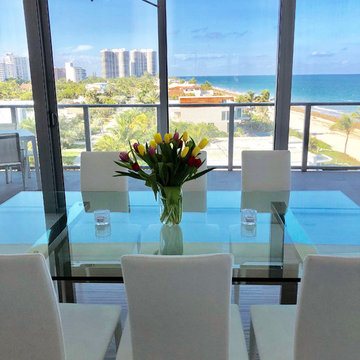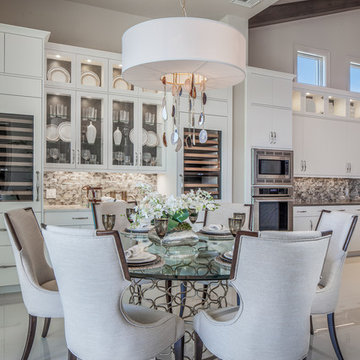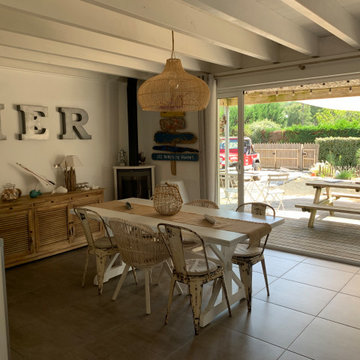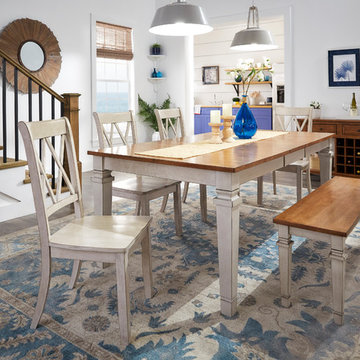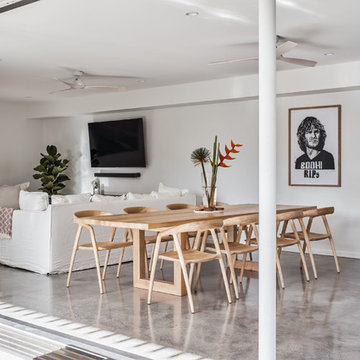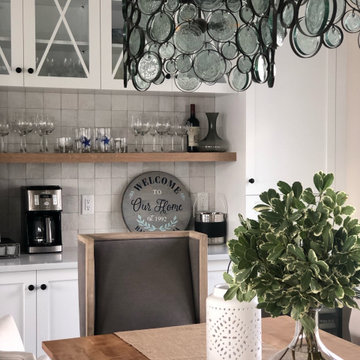Beach Style Dining Room Design Ideas with Grey Floor
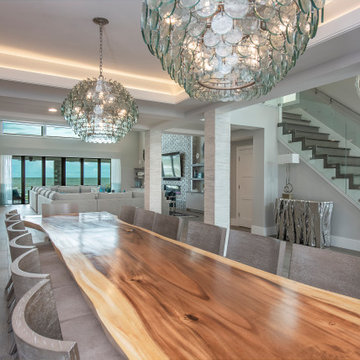
If the question of #diningtablegoals ever came up, it'd be answered by this @phillipsco live edge dining table. Paired with Bernhardt chairs and Currey & Co. chandeliers
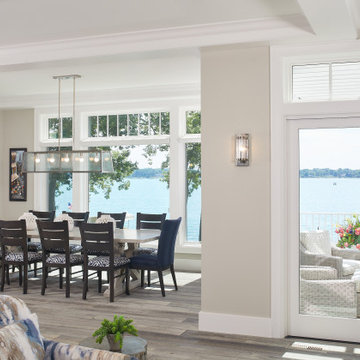
Bright, open-concept dining and living spaces with exceptional lake views
Photo by Ashley Avila Photography
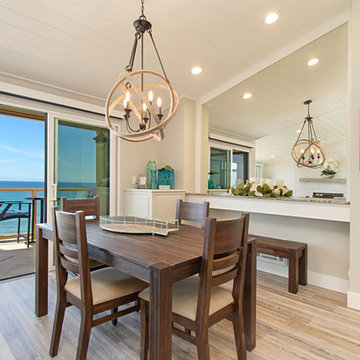
This gorgeous beach condo sits on the banks of the Pacific ocean in Solana Beach, CA. The previous design was dark, heavy and out of scale for the square footage of the space. We removed an outdated bulit in, a column that was not supporting and all the detailed trim work. We replaced it with white kitchen cabinets, continuous vinyl plank flooring and clean lines throughout. The entry was created by pulling the lower portion of the bookcases out past the wall to create a foyer. The shelves are open to both sides so the immediate view of the ocean is not obstructed. New patio sliders now open in the center to continue the view. The shiplap ceiling was updated with a fresh coat of paint and smaller LED can lights. The bookcases are the inspiration color for the entire design. Sea glass green, the color of the ocean, is sprinkled throughout the home. The fireplace is now a sleek contemporary feel with a tile surround. The mantel is made from old barn wood. A very special slab of quartzite was used for the bookcase counter, dining room serving ledge and a shelf in the laundry room. The kitchen is now white and bright with glass tile that reflects the colors of the water. The hood and floating shelves have a weathered finish to reflect drift wood. The laundry room received a face lift starting with new moldings on the door, fresh paint, a rustic cabinet and a stone shelf. The guest bathroom has new white tile with a beachy mosaic design and a fresh coat of paint on the vanity. New hardware, sinks, faucets, mirrors and lights finish off the design. The master bathroom used to be open to the bedroom. We added a wall with a barn door for privacy. The shower has been opened up with a beautiful pebble tile water fall. The pebbles are repeated on the vanity with a natural edge finish. The vanity received a fresh paint job, new hardware, faucets, sinks, mirrors and lights. The guest bedroom has a custom double bunk with reading lamps for the kiddos. This space now reflects the community it is in, and we have brought the beach inside.
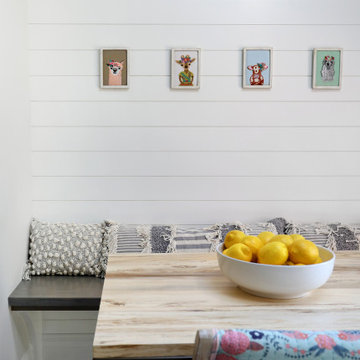
Banquette style seating in kitchen dining area with two upholstered chairs. The white wood shiplap is the perfect backrest for the bench seating.
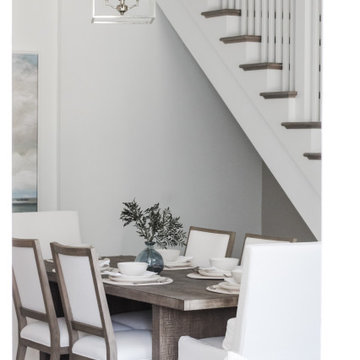
Dining Room Layout and Art - layering dark blues in art and tablescape against white walls and chair fabrics.
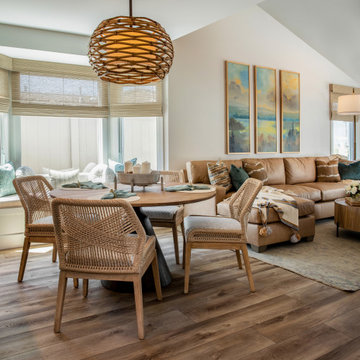
Open great space with eat-in dining that includes a window seat with decorative pillows. Double chaise end sofa is the perfect spot to binge your favorite show.
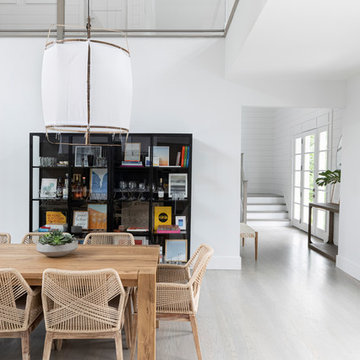
A playground by the beach. This light-hearted family of four takes a cool, easy-going approach to their Hamptons home.
Beach Style Dining Room Design Ideas with Grey Floor
5
