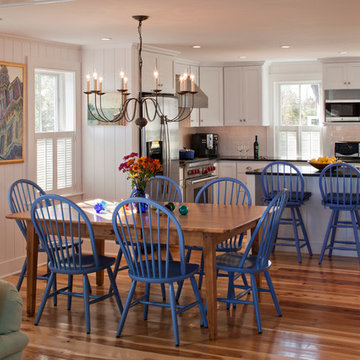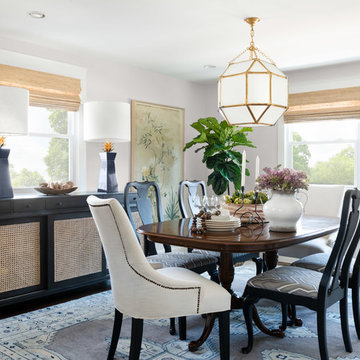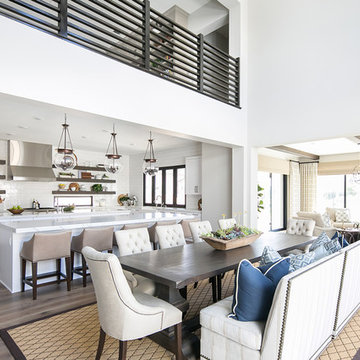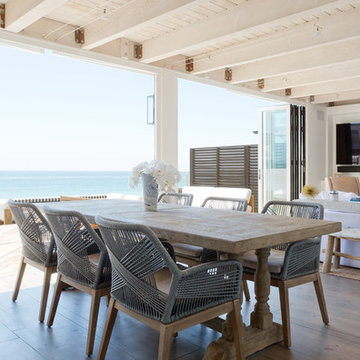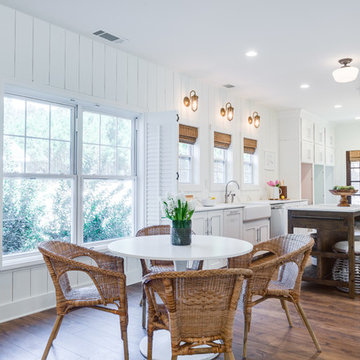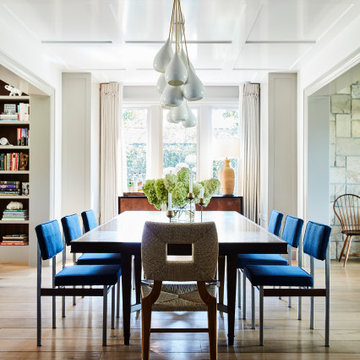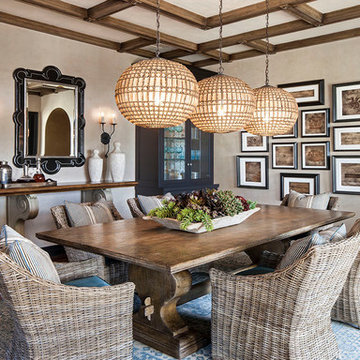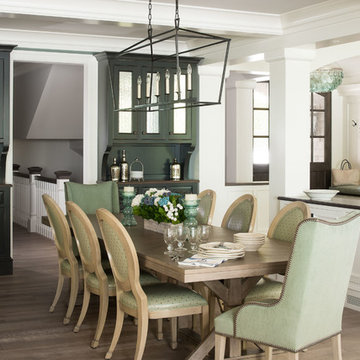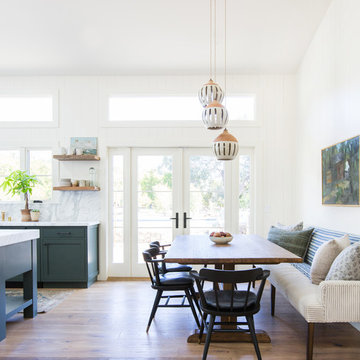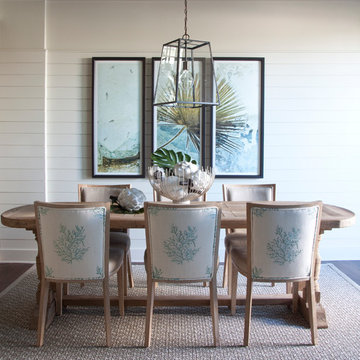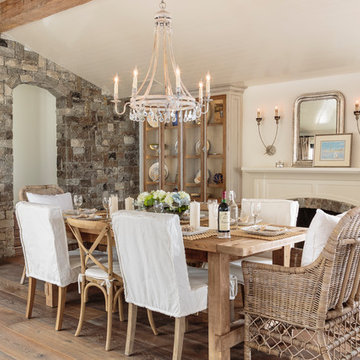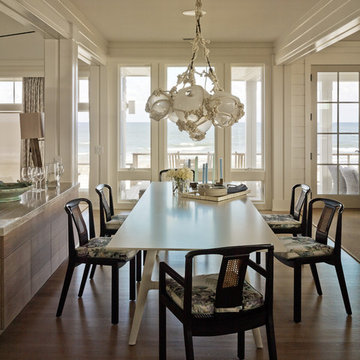Beach Style Dining Room Design Ideas with Medium Hardwood Floors
Refine by:
Budget
Sort by:Popular Today
101 - 120 of 2,553 photos
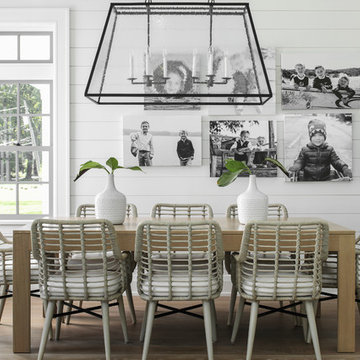
A beautiful shingle style residence we recently completed for a young family in Cold Spring Harbor, New York. Interior design by SRC Interiors. Built by Stokkers + Company.
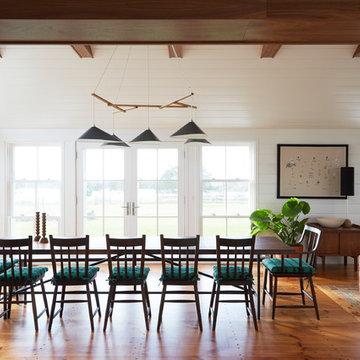
Interior Design: Shelter Collective
Architecture: Maryann Thompson Architects
Landscape Architecture: Michael Van Valkenburgh Associates
Builder: Tate Builders, Inc.
Photography: Emily Johnston
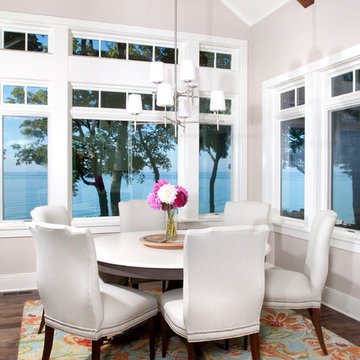
Forget just one room with a view—Lochley has almost an entire house dedicated to capturing nature’s best views and vistas. Make the most of a waterside or lakefront lot in this economical yet elegant floor plan, which was tailored to fit a narrow lot and has more than 1,600 square feet of main floor living space as well as almost as much on its upper and lower levels. A dovecote over the garage, multiple peaks and interesting roof lines greet guests at the street side, where a pergola over the front door provides a warm welcome and fitting intro to the interesting design. Other exterior features include trusses and transoms over multiple windows, siding, shutters and stone accents throughout the home’s three stories. The water side includes a lower-level walkout, a lower patio, an upper enclosed porch and walls of windows, all designed to take full advantage of the sun-filled site. The floor plan is all about relaxation – the kitchen includes an oversized island designed for gathering family and friends, a u-shaped butler’s pantry with a convenient second sink, while the nearby great room has built-ins and a central natural fireplace. Distinctive details include decorative wood beams in the living and kitchen areas, a dining area with sloped ceiling and decorative trusses and built-in window seat, and another window seat with built-in storage in the den, perfect for relaxing or using as a home office. A first-floor laundry and space for future elevator make it as convenient as attractive. Upstairs, an additional 1,200 square feet of living space include a master bedroom suite with a sloped 13-foot ceiling with decorative trusses and a corner natural fireplace, a master bath with two sinks and a large walk-in closet with built-in bench near the window. Also included is are two additional bedrooms and access to a third-floor loft, which could functions as a third bedroom if needed. Two more bedrooms with walk-in closets and a bath are found in the 1,300-square foot lower level, which also includes a secondary kitchen with bar, a fitness room overlooking the lake, a recreation/family room with built-in TV and a wine bar perfect for toasting the beautiful view beyond.
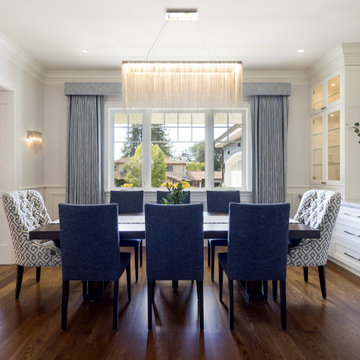
Custom home designed by Kohlstaat & Associates and Lydia Lyons Designs, Natalie Tan Landscape Architect. Designed for a growing family located in Monte Sereno. The home includes great indoor - outdoor spaces, formal and informal entertaining spaces.
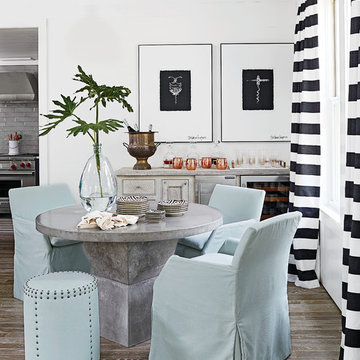
“Courtesy Coastal Living, a division of Time Inc. Lifestyle Group, photograph by Tria Giovan and Jean Allsopp. COASTAL LIVING is a registered trademark of Time Inc. Lifestyle Group and is used with permission.”
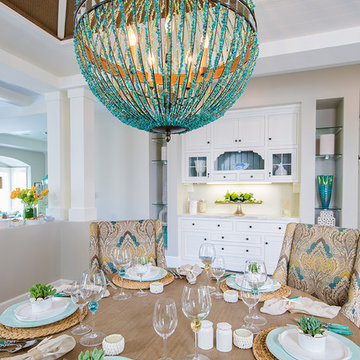
Decorative teal accents gather focus to the center of the room while neutral walls and cabinets give the impression of a wide, spacious setting. We partnered with Jennifer Allison Design on this project. Her design firm contacted us to paint the entire house - inside and out. Images are used with permission. You can contact her at (310) 488-0331 for more information.
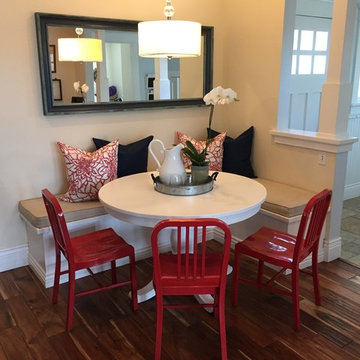
This little breakfast nook was the perfect place to create built in benches with custom cushions and pillows. The round table helps the space flow and the pops of red and blue unite it with the design of the adjacent rooms.
Custom cushions created by: Sew Rose
Custom pillows created by: Sewing Things Up
Custom benches created by: Brian Beatham
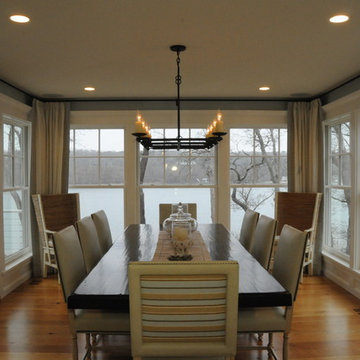
For this project we converted an old ranch house into a truly unique boat house overlooking the Lagoon. Our renovation consisted of adding a second story, complete with a roof deck and converting a three car garage into a game room, pool house and overall entertainment room. The concept was to modernize the existing home into a bright, inviting vacation home that the family would enjoy for generations to come. Both porches on the upper and lower level are spacious and have cable railing to enhance the stunning view of the Lagoon.
Beach Style Dining Room Design Ideas with Medium Hardwood Floors
6
