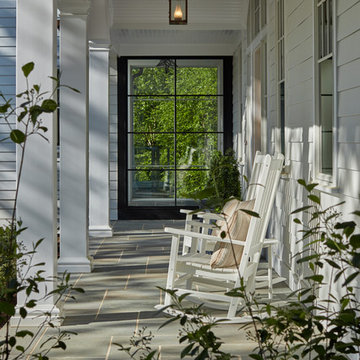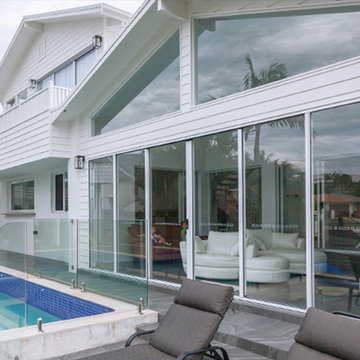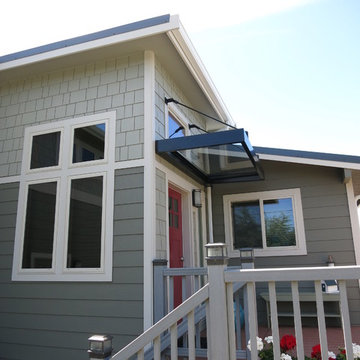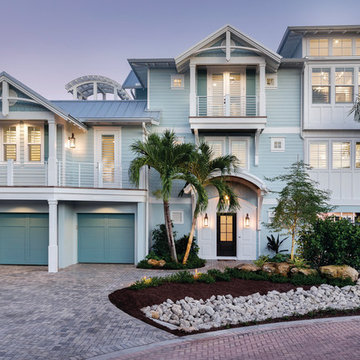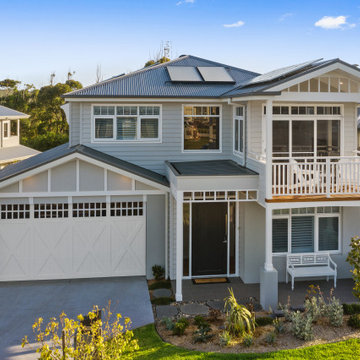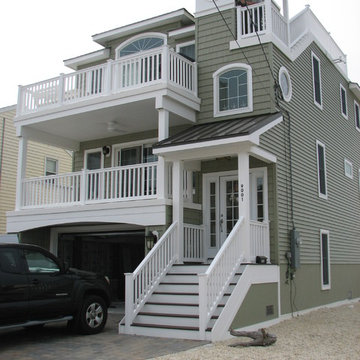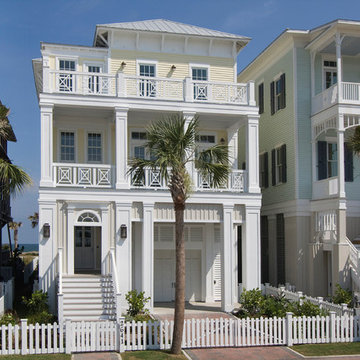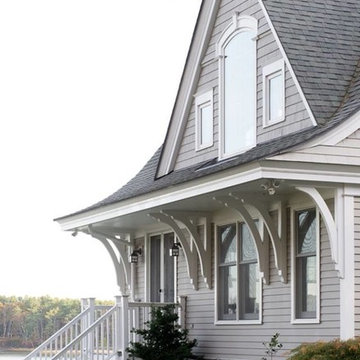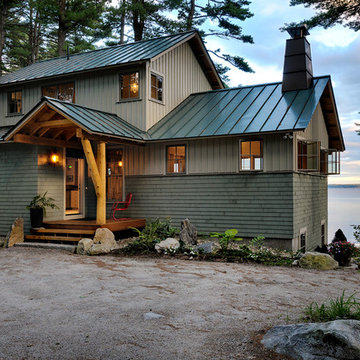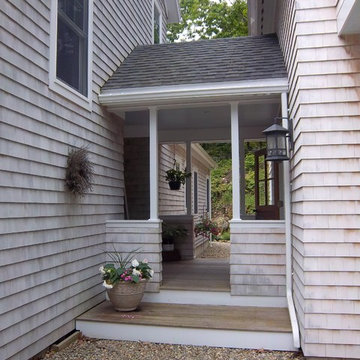Beach Style Exterior Design Ideas
Refine by:
Budget
Sort by:Popular Today
1 - 20 of 2,165 photos
Item 1 of 3
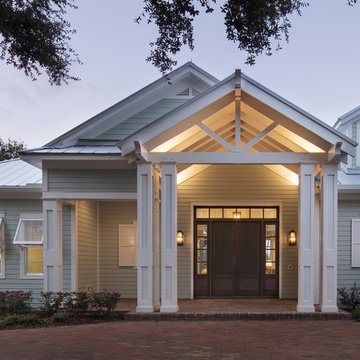
4 beds 5 baths 4,447 sqft
RARE FIND! NEW HIGH-TECH, LAKE FRONT CONSTRUCTION ON HIGHLY DESIRABLE WINDERMERE CHAIN OF LAKES. This unique home site offers the opportunity to enjoy lakefront living on a private cove with the beauty and ambiance of a classic "Old Florida" home. With 150 feet of lake frontage, this is a very private lot with spacious grounds, gorgeous landscaping, and mature oaks. This acre plus parcel offers the beauty of the Butler Chain, no HOA, and turn key convenience. High-tech smart house amenities and the designer furnishings are included. Natural light defines the family area featuring wide plank hickory hardwood flooring, gas fireplace, tongue and groove ceilings, and a rear wall of disappearing glass opening to the covered lanai. The gourmet kitchen features a Wolf cooktop, Sub-Zero refrigerator, and Bosch dishwasher, exotic granite counter tops, a walk in pantry, and custom built cabinetry. The office features wood beamed ceilings. With an emphasis on Florida living the large covered lanai with summer kitchen, complete with Viking grill, fridge, and stone gas fireplace, overlook the sparkling salt system pool and cascading spa with sparkling lake views and dock with lift. The private master suite and luxurious master bath include granite vanities, a vessel tub, and walk in shower. Energy saving and organic with 6-zone HVAC system and Nest thermostats, low E double paned windows, tankless hot water heaters, spray foam insulation, whole house generator, and security with cameras. Property can be gated.
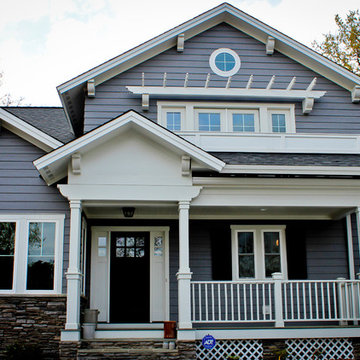
The house faces a lake, and it was important for the client to have a view. A second floor balcony servicing the master bedroom provides a place to sit and relax.

A beautiful lake house entry with an arched covered porch
Photo by Ashley Avila Photography

The cottage style exterior of this newly remodeled ranch in Connecticut, belies its transitional interior design. The exterior of the home features wood shingle siding along with pvc trim work, a gently flared beltline separates the main level from the walk out lower level at the rear. Also on the rear of the house where the addition is most prominent there is a cozy deck, with maintenance free cable railings, a quaint gravel patio, and a garden shed with its own patio and fire pit gathering area.
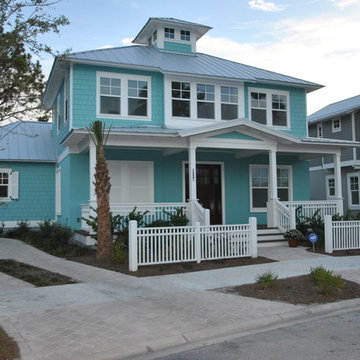
Built by Glenn Layton Homes in Paradise Key South Beach, Jacksonville Beach, Florida.

This classic shingle-style home perched on the shores of Lake Champlain was designed by architect Ramsay Gourd and built by Red House Building. Complete with flared shingle walls, natural stone columns, a slate roof with massive eaves, gracious porches, coffered ceilings, and a mahogany-clad living room; it's easy to imagine that watching the sunset may become the highlight of each day!
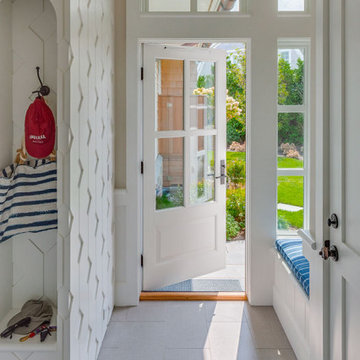
Mudroom entry in a custom coastal home on Cape Cod by Polhemus Savery DaSilva Architects Builders.
Scope Of Work: Architecture, Landscape Architecture, Construction /
Living Space: 5,242ft² / Photography: Brian Vanden Brink
Beach Style Exterior Design Ideas
1
