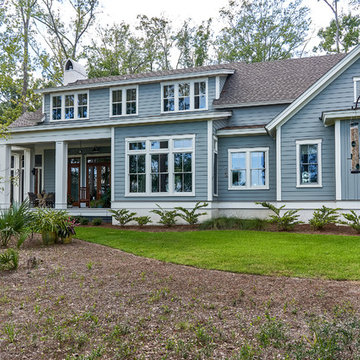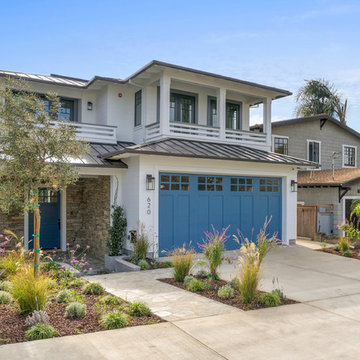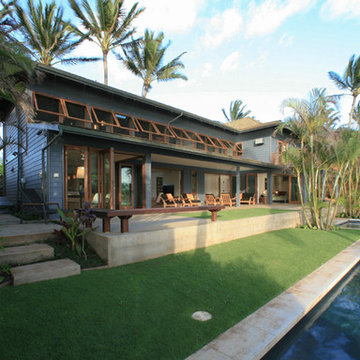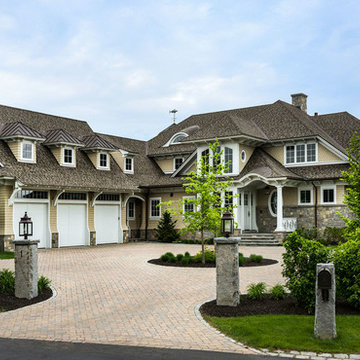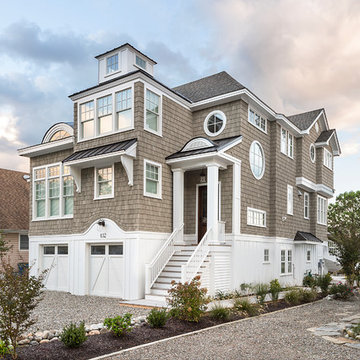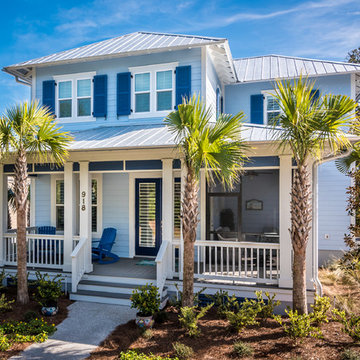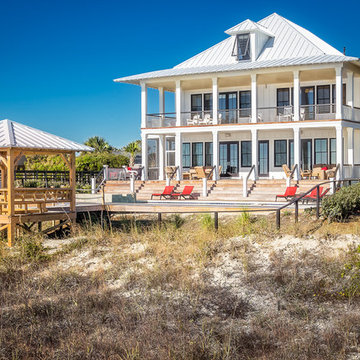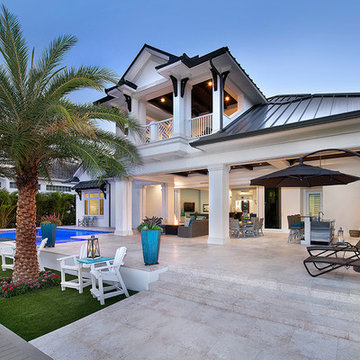Beach Style Exterior Design Ideas with a Hip Roof
Refine by:
Budget
Sort by:Popular Today
1 - 20 of 2,182 photos
Item 1 of 3

New custom beach home in the Golden Hills of Hermosa Beach, California, melding a modern sensibility in concept, plan and flow w/ traditional design aesthetic elements and detailing.

Classic Island beach cottage exterior of an elevated historic home by Sea Island Builders. Light colored white wood contract wood shake roof. Juila Lynn
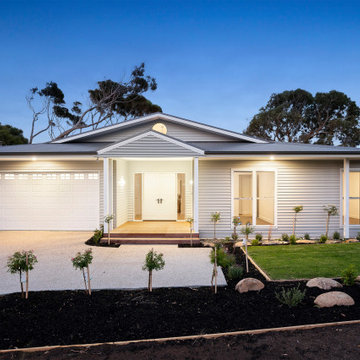
The award-winning local designer has embraced Coastal & Hampton style concepts to present this outstanding single storey brand new home.
Double doors open to a grand entry featuring 5-metre high ceilings providing a real sense of space and luxury. The open plan living and dining room connect seamlessly with a stunning designer kitchen; complete with integrated European appliances and a huge butler’s pantry with additional storage.
The exceptionally designed floorplan provides zoned living for any multi-generational extended family. Featuring four double bedrooms each with a walk-in robe, two bedrooms complete with ensuite; the additional two generously sized bedrooms share the luxe main bathroom. A relaxed family room opens onto a north facing deck offering a wonderful space to entertain outdoors, while looking out to the private rear garden and sparkling inground pool.
Features include, gas pebble fire, reverse cycle heating and cooling, 6 star energy rating, solar pool heating, double garage and fully landscaped gardens.
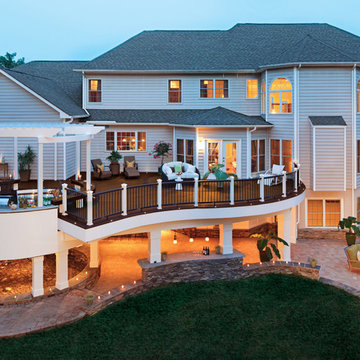
Curved Deck Project with full EPDM 100% dry space under deck:
Shows Trex Transcends decking (Spiced Rum center with Vintage Lantern border) with Trex Transcends curved rails (Vintage Lantern rail with black aluminum balusters & white Trex Artisan composite post sleeves)
Special features on this project included a sunken kitchen faced with Trex Vintage Lantern Trim & natural blue stone counter. Kitchen features 42" Twin Eagles Gas Grill, Fire Magic Outdoor Fridge, & Twin Eagles Trash Drawer. Sunken kitchen also features benches that double as a bar top for the kitchen level. Above the kitchen there sits a white PVC pergola.
Deck EPDM 100% dry system allows for full finished outdoor living area under the deck. This space features a coy pond, bars, recessed lights, ceiling fans, & pendant lights. Just outside this protected space is an inviting full masonry fireplace with seat walls and large hearth.
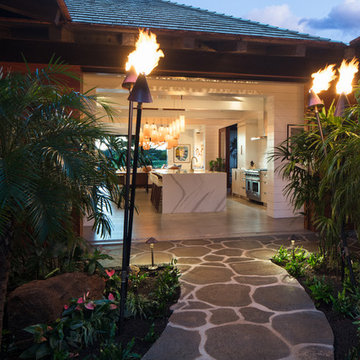
This beautiful beach villa is built on Kauai's south shore. It's a modern twist on traditional tropical with white board and batten walls, teak paneling, and a modern kitchen in a more traditional great room. The mix of white paneling and teak doors is a warm and elegant take on beach style design. The vaulted ceiling and pocketing sliding doors give this home a light and airy indoor-outdoor feel. The entrance is a cozy courtyard filled with lush tropical landscaping with a natural lava rock stepping stone path lead into the home.
Beach Style Exterior Design Ideas with a Hip Roof
1




