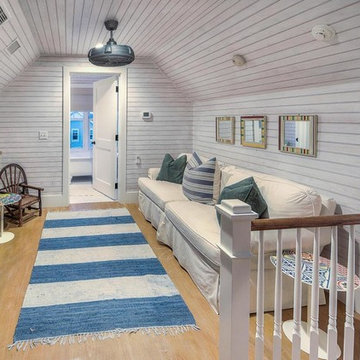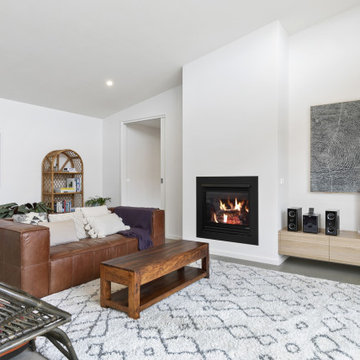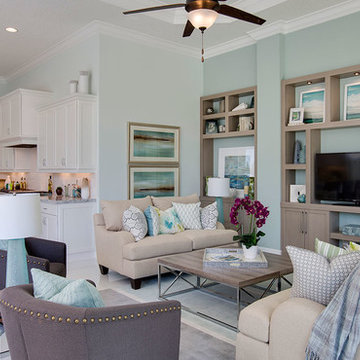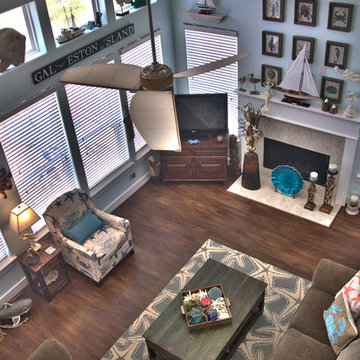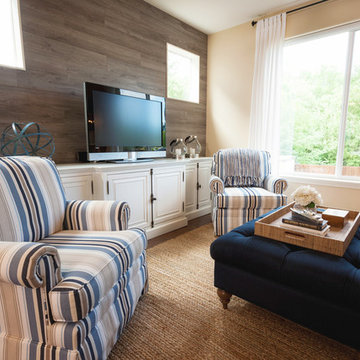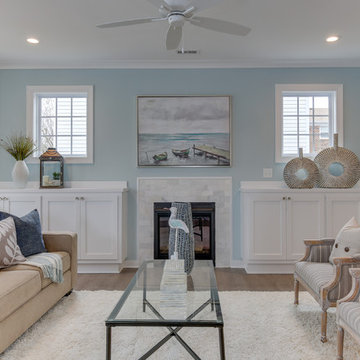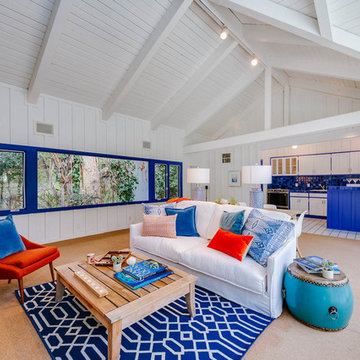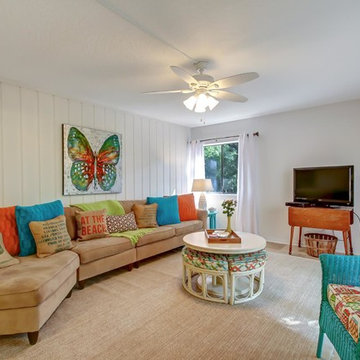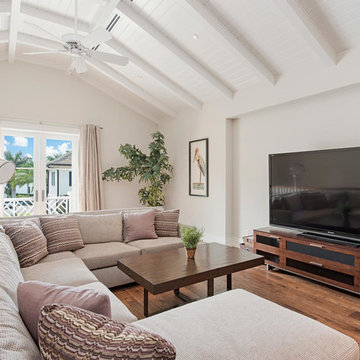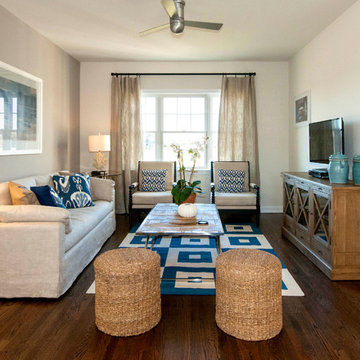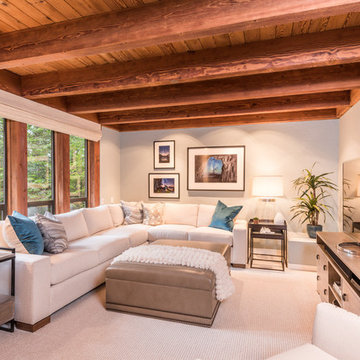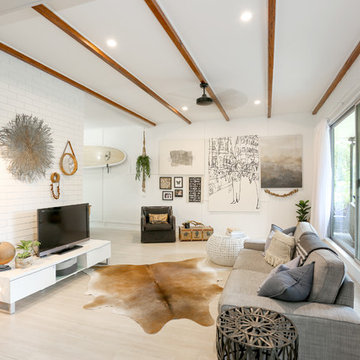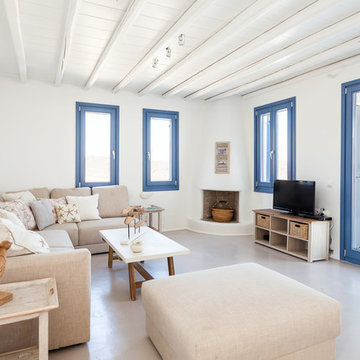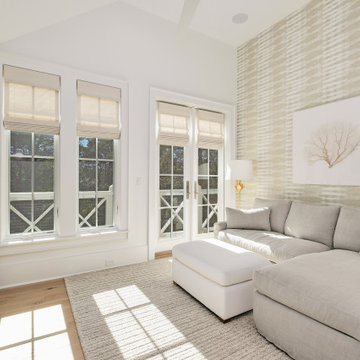Beach Style Family Room Design Photos with a Freestanding TV
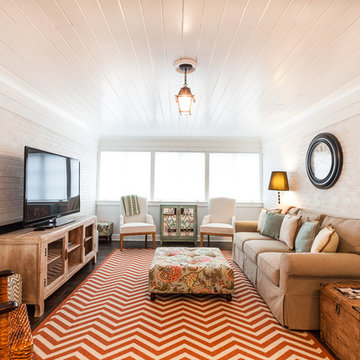
This cute, little ranch was transformed into a beautiful bungalow. Formal family room welcomes you from the front door, which leads into the expansive, open kitchen with seating, and the formal dining and family room off to the back. Four bedrooms top off the second floor with vaulted ceilings in the master. Traditional collides with farmhouse and sleek lines in this whole home remodel.
Elizabeth Steiner Photography
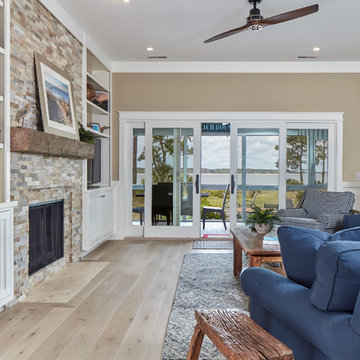
What a lovely family room, with a casual and comfy feel...just right for a beach condo and lots of family and friends! Love the stacked stone fireplace surround and the stone hearth. The hardwood flooring lends to easy maintenance. The French Sliding doors lead to the outside and a screened porch - more living space and a great view!
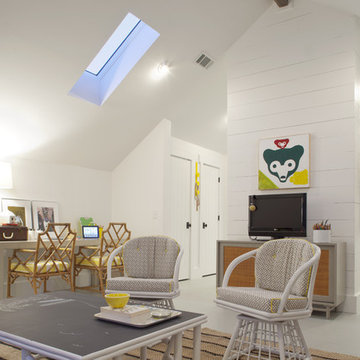
Wall Color: Super White - Benjamin Moore
Floors: Painted 2.5" porch grade, tongue-in-groove wood.
Floor Color: Sterling 1591 - Benjamin Moore
Table: Vintage rattan with painted chalkboard top
Rattan Swivel Chairs: Vintage rattan.
Chair Cushions: Joann’s- geometric fabric with solid yellow piping and details
Bear Painting: Tim Wirth, SCAD alumnus
Rattan Chair: Homeowner’s collection.
Chair Cushion: Hancock fabric
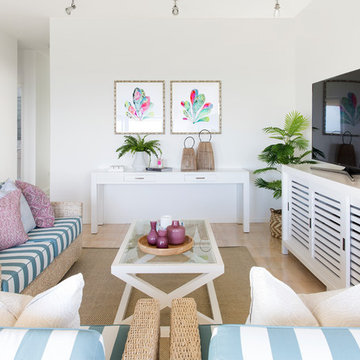
A relaxed Family Room for movie time, board games and soaking up the beachside salty air
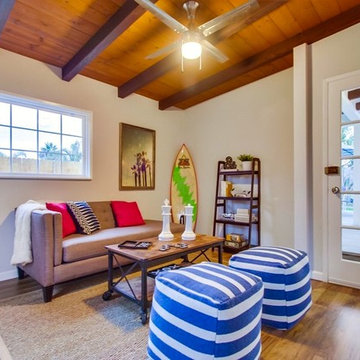
The family room opens onto the back patio and was decorated with the kids in mind - lots of fun color and games for the family.
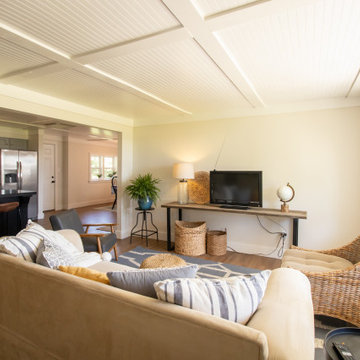
We created a new floorplan that opened the living room to the kitchen. Replacing the existing windows did wonders to allowing the light to flood into the home while keeping the a/c bill low. The beadboard ceiling, simple but large baseboards, & statement lighting makes this lakeside home actually feel like a cottage.
Beach Style Family Room Design Photos with a Freestanding TV
4
