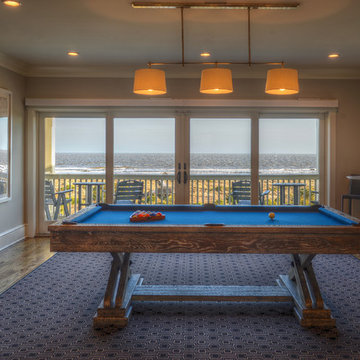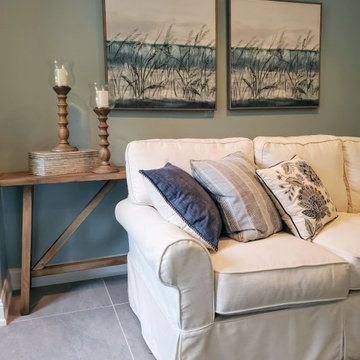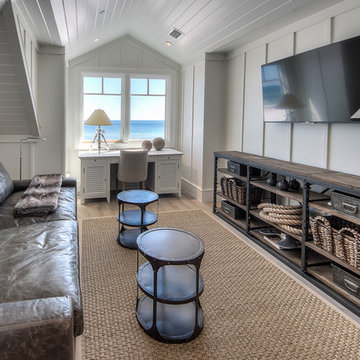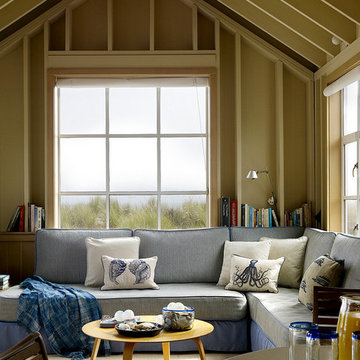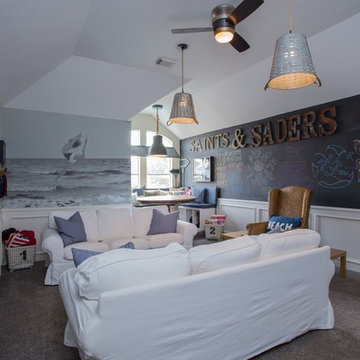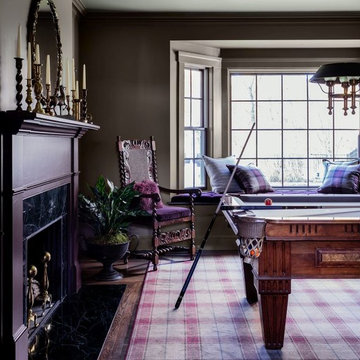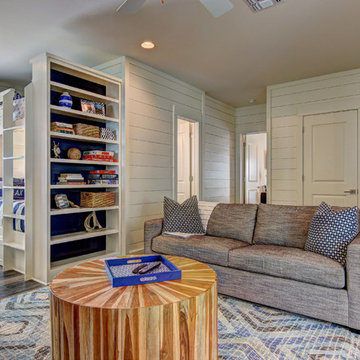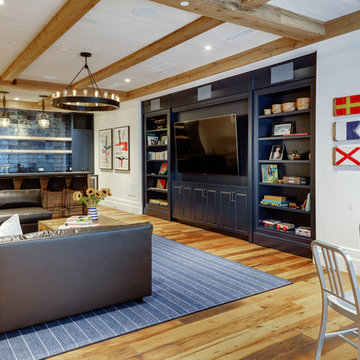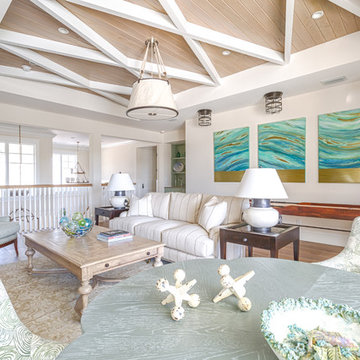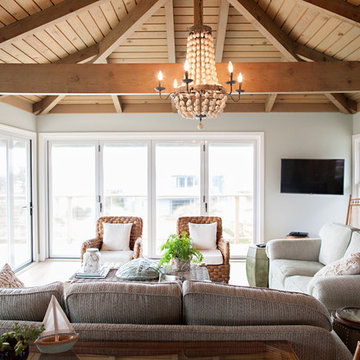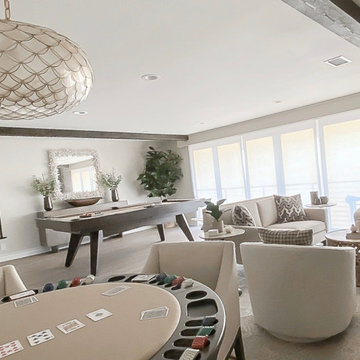Beach Style Family Room Design Photos with a Game Room
Refine by:
Budget
Sort by:Popular Today
21 - 40 of 479 photos
Item 1 of 3

Builder: Michels Homes
Interior Design: Talla Skogmo Interior Design
Cabinetry Design: Megan at Michels Homes
Photography: Scott Amundson Photography
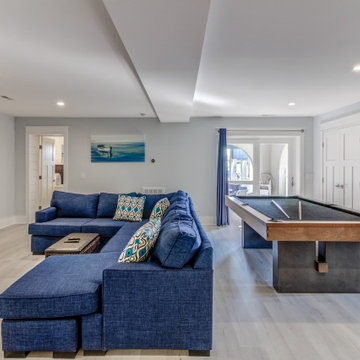
Daylight fills a rec room that opens out onto a covered breezeway with a sauna and hot tub nearby. The pool table, flat-screen and wet bar within are bound to see plenty of action in this vacation destination, event-venue, rental property that sleeps 21.
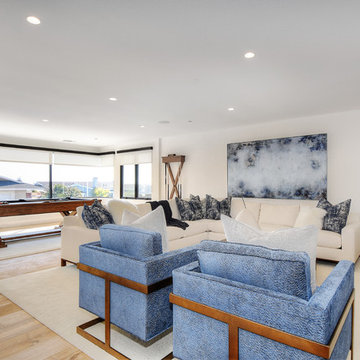
A gorgeously, newly constructed residence in Corona Del Mar, CA. This coastal-chic home plays on the clean, modern, and cool-hued vibes of the beach town.
Builder: Nicholson Companies
Photographed by: Tyler Bowman, Bowman Group Architectural Photography
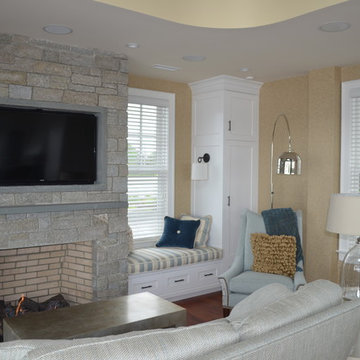
Entertaining, relaxing and enjoying life…this spectacular pool house sits on the water’s edge, built on piers and takes full advantage of Long Island Sound views. An infinity pool with hot tub and trellis with a built in misting system to keep everyone cool and relaxed all summer long!
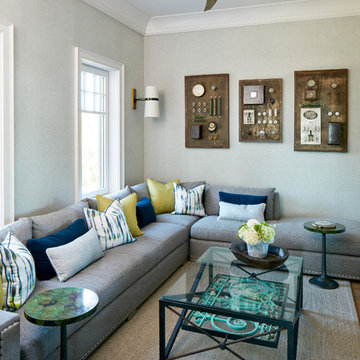
Photography: Dana Hoff
Architecture and Interiors: Anderson Studio of Architecture & Design; Scott Anderson, Principal Architect/ Mark Moehring, Project Architect/ Adam Wilson, Associate Architect and Project Manager/ Ryan Smith, Associate Architect/ Michelle Suddeth, Director of Interiors/Emily Cox, Director of Interior Architecture/Anna Bett Moore, Designer & Procurement Expeditor/Gina Iacovelli, Design Assistant
Sectional: Vanguard Furniture
Fan: Ferguson Enterprise
Antique Light Panels: Bobo Intriguing Objects
Fabric: Perennials, Romo
Rug: Designer Carpets
Wallpaper: Phillip Jeffries
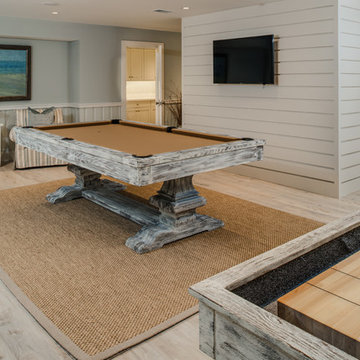
Northern Michigan summers are best spent on the water. The family can now soak up the best time of the year in their wholly remodeled home on the shore of Lake Charlevoix.
This beachfront infinity retreat offers unobstructed waterfront views from the living room thanks to a luxurious nano door. The wall of glass panes opens end to end to expose the glistening lake and an entrance to the porch. There, you are greeted by a stunning infinity edge pool, an outdoor kitchen, and award-winning landscaping completed by Drost Landscape.
Inside, the home showcases Birchwood craftsmanship throughout. Our family of skilled carpenters built custom tongue and groove siding to adorn the walls. The one of a kind details don’t stop there. The basement displays a nine-foot fireplace designed and built specifically for the home to keep the family warm on chilly Northern Michigan evenings. They can curl up in front of the fire with a warm beverage from their wet bar. The bar features a jaw-dropping blue and tan marble countertop and backsplash. / Photo credit: Phoenix Photographic
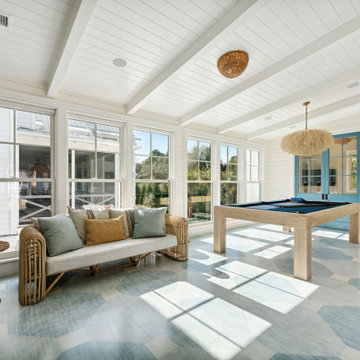
This fun game room transitions the historic portion of the house to the newly added section. The white oak floors are painted in a blue whitewash pattern and the room feautres horizontal shiplap walls, a custom pool table and lots of decorative lighting.
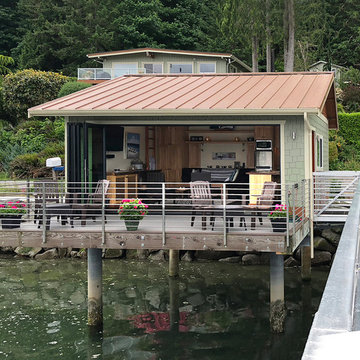
A 1930’s boathouse is renewed with an updated space and new pier, everything inside is new. Some new features include: NanaWalls, tall glass doors fold open completely onto a new deck, a working kitchen with an island that houses a hydraulic can swivel and move around on a whim, a sofa sleeper has double function, a TV is on a swing arm, and tables transform and combine for different needs. It’s a small space everything had to be multi-functional. Storage is a premium, a handcrafted ladder displays quilts when its not being used to access a loft space in a dropped ceiling. With nautical touches the revitalized boathouse shed is now a great place to entertain and watch the sun set on the water.
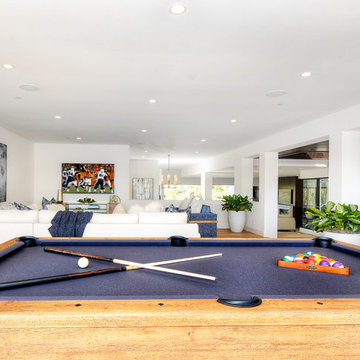
A gorgeously, newly constructed residence in Corona Del Mar, CA. This coastal-chic home plays on the clean, modern, and cool-hued vibes of the beach town.
Builder: Nicholson Companies
Photographed by: Tyler Bowman, Bowman Group Architectural Photography
Beach Style Family Room Design Photos with a Game Room
2
