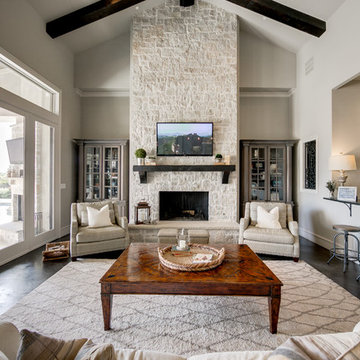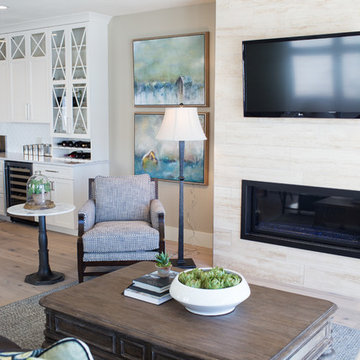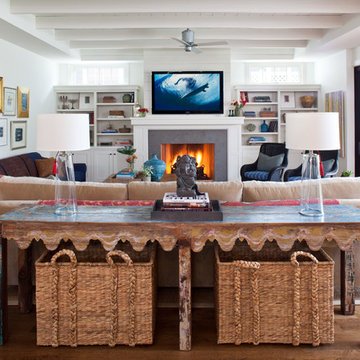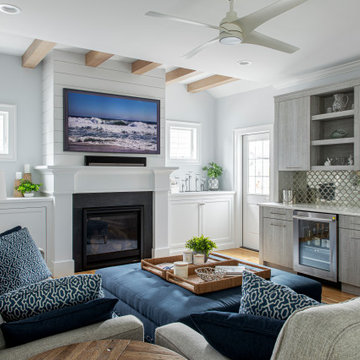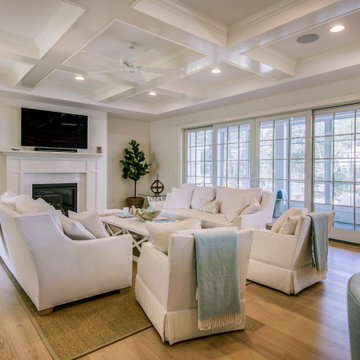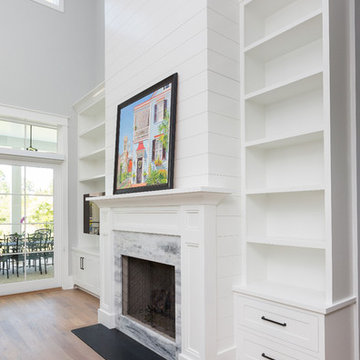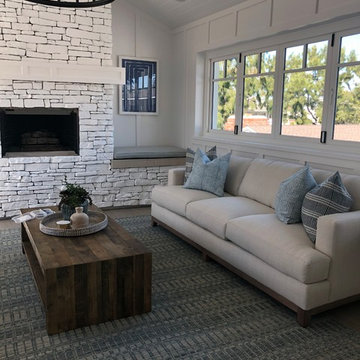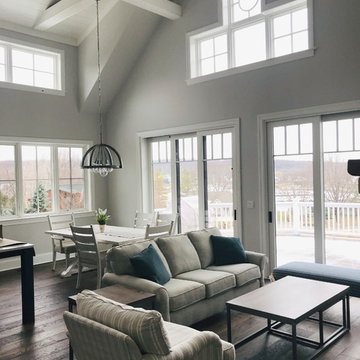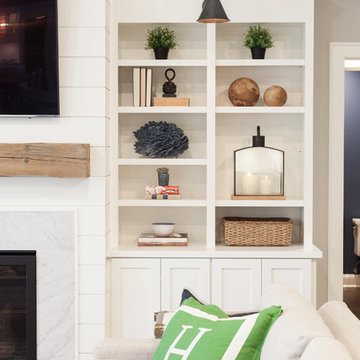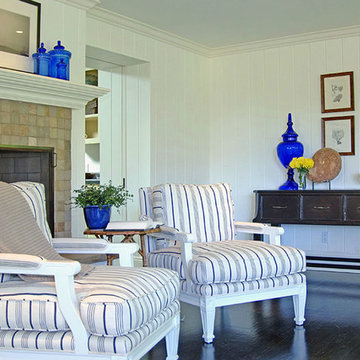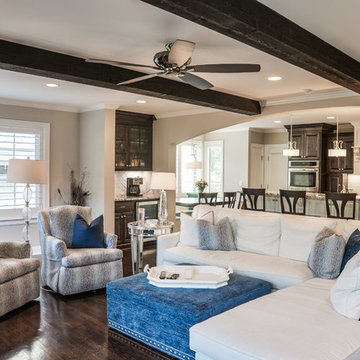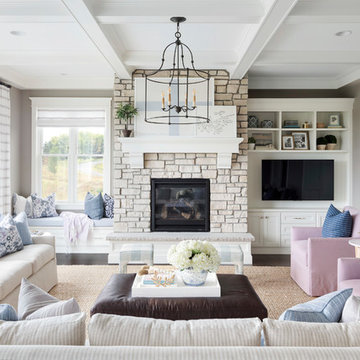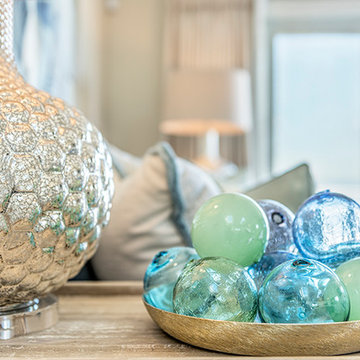Beach Style Family Room Design Photos with a Stone Fireplace Surround
Refine by:
Budget
Sort by:Popular Today
121 - 140 of 1,233 photos

Stunning great room, family room with an uninterrupted view of the lakefront.
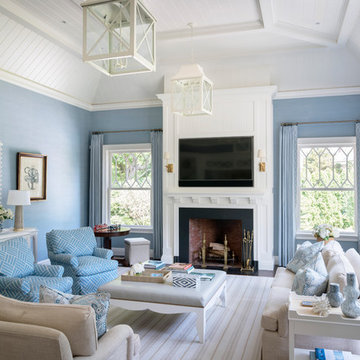
Extending from the canted cathedral ceiling of the family room, v-groove board paneling envelopes the chimney breast walls.at the fireplace, fluted brackets support the mantel shelf and a curved moulding with rope detail cases the honed absolute granite surround.
James Merrell Photography
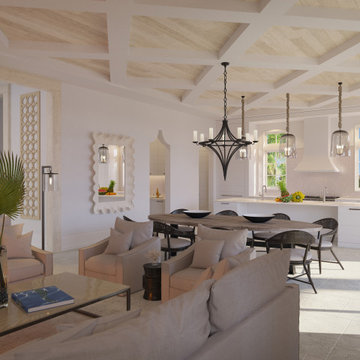
Interior 3D rendering of gorgeous multi-family coastal residences. Architecture and interior design by Chancey Design Partnership
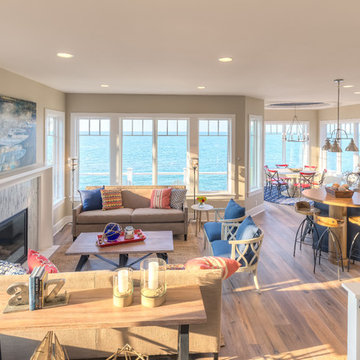
A well-executed design plan exists throughout with a bevy of unique features that are careful not to upstage the major role of Lake Michigan. Tall windows and ceilings flood the main floor with natural light, while white oak floors set the stage for a happy color palette with pops of red and blue. The end result is a relaxed and livable space that remains classic to the core. Photography by: Dan Zeeff
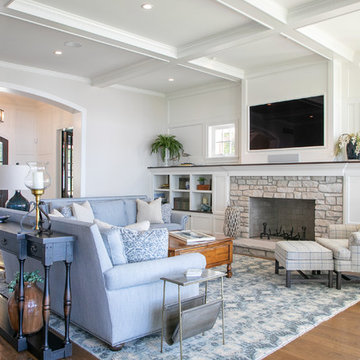
LOWELL CUSTOM HOMES Lake Geneva, WI., - This Queen Ann Shingle is a very special place for family and friends to gather. Designed with distinctive New England character this home generates warm welcoming feelings and a relaxed approach to entertaining.

Charming Lowcountry-style farmhouse family room with shiplap walls and ceiling; reclaimed wood mantel, hand scraped white oak floors, French doors opening to the pool
Beach Style Family Room Design Photos with a Stone Fireplace Surround
7

