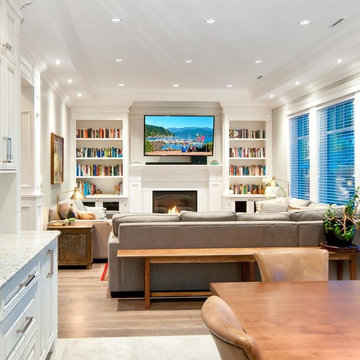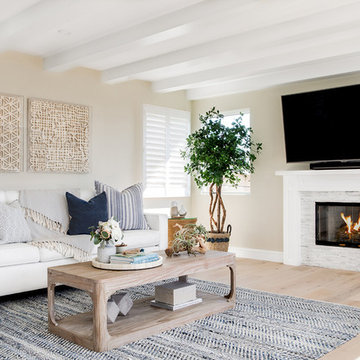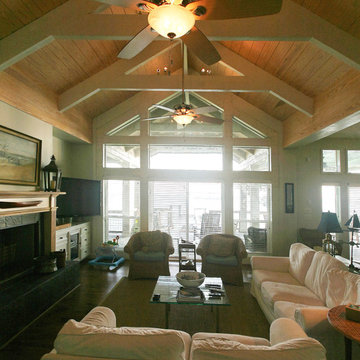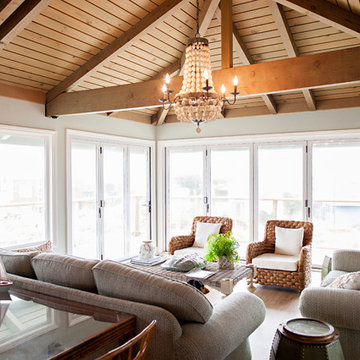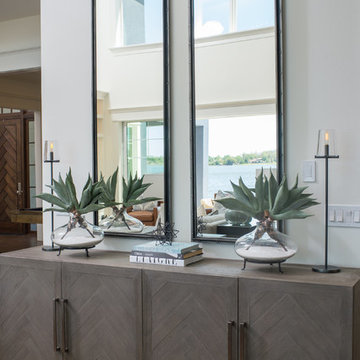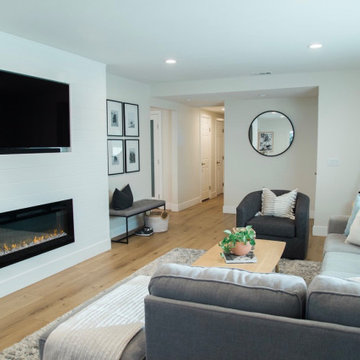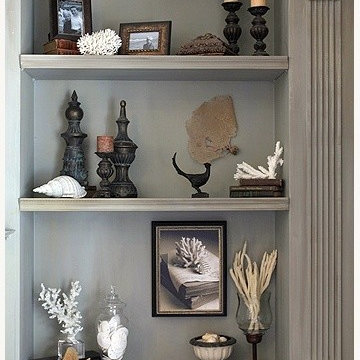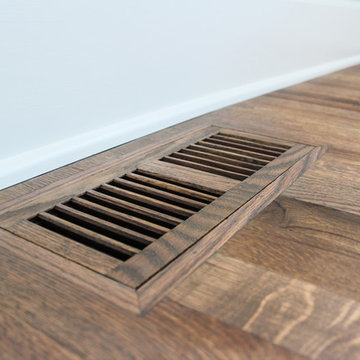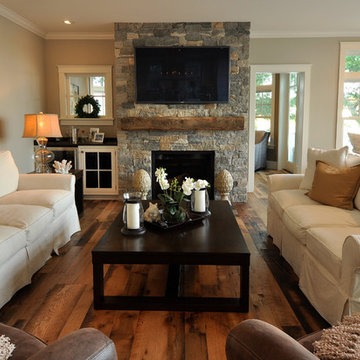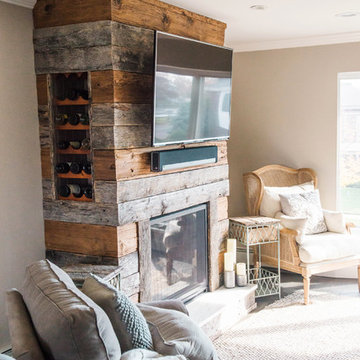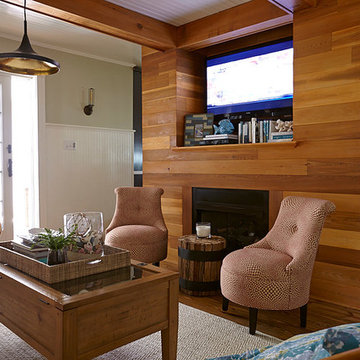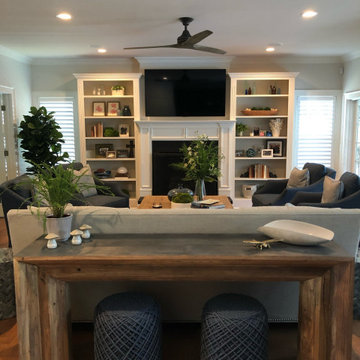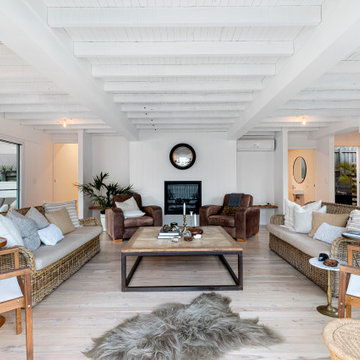Beach Style Family Room Design Photos with a Wood Fireplace Surround
Refine by:
Budget
Sort by:Popular Today
81 - 100 of 310 photos
Item 1 of 3
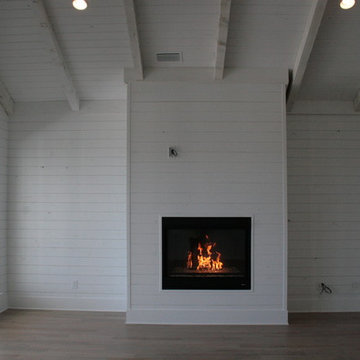
This beach home has a classic look with white tongue and groove walls and a vaulted wood ceiling with exposed beams. The gas fireplace adds extra charm to the space. The white walls allow for the blue water to shine through the wall of glass doors as the perfect back drop.
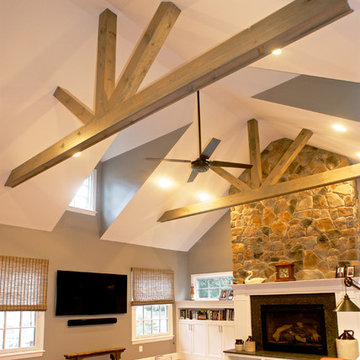
The addition off the back of the house created an oversized family room. The sunken steps creates an architectural design that makes a space feel separate but still open - a look and feel our clients were looking to achieve.
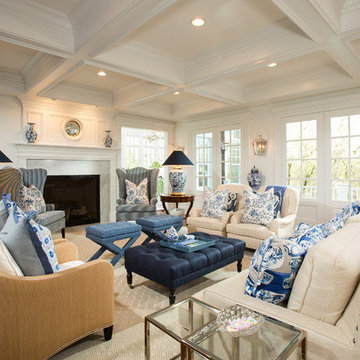
Open family room with views of the sunroom, kitchen and nook. French doors open onto rear porch and walk way.
Heavy coffered ceiling and trim work define the room.
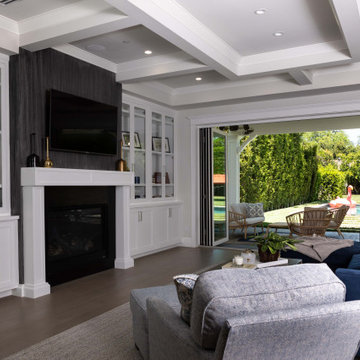
The family room overlooks the white and gray kitchen with barstools, as well as the living room beyond. A custom navy sectional sofa faces the white built-in cabinetry that surrounds the fireplace. Bi-fold doors open up to the pool and backyard.
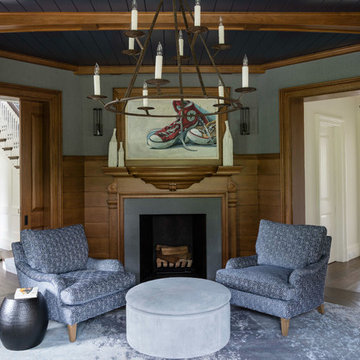
Lightly stained American Cherry shiplap paneling, trim, and beams along with unique angled corners shape a den that echoes an historic ocean liner’s extravagant state room. The sculpted wood mantel shelf spans between scrolls and pilasters decorating the sturdy gray limestone surrounds and hearth.
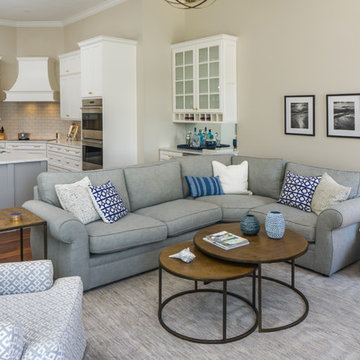
The family room and kitchen share space without competing. Gold pendants in the kitchen are repeated with a gold chandelier in the family room. Kitchen cabinetry by IAS Kitchen & Bath Design.
Art by Baterbys Art Gallery.
Photographer: Trevor Ward Photography
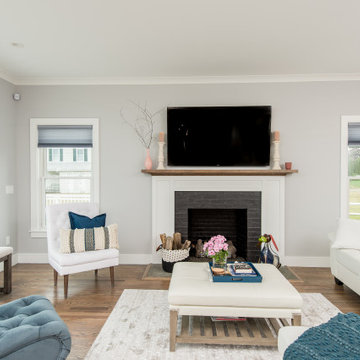
Plenty of counters in this modern coastal kitchen where homeowner wanted striking dark countertops. The adjoining dining room features a builtin bar area with wavy glass in upper cabinets and zinc countertops.
Beach Style Family Room Design Photos with a Wood Fireplace Surround
5
