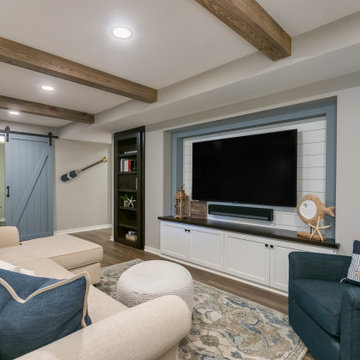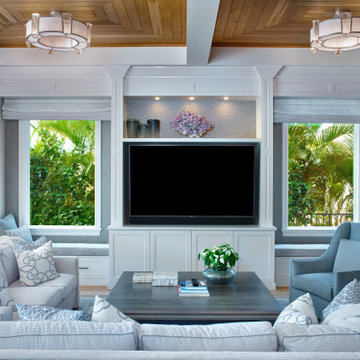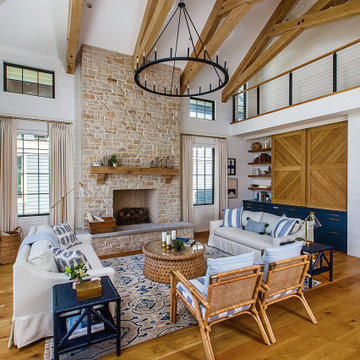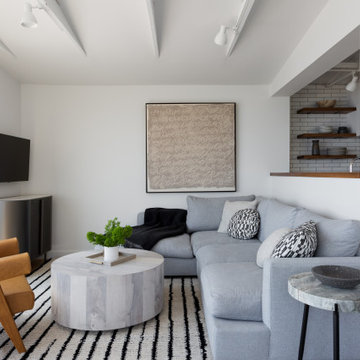Beach Style Family Room Design Photos
Refine by:
Budget
Sort by:Popular Today
1 - 20 of 571 photos
Item 1 of 3

We took advantage of the double volume ceiling height in the living room and added millwork to the stone fireplace, a reclaimed wood beam and a gorgeous, chandelier. The sliding doors lead out to the sundeck and the lake beyond. TV's mounted above fireplaces tend to be a little high for comfortable viewing from the sofa, so this tv is mounted on a pull down bracket for use when the fireplace is not turned on. Floating white oak shelves replaced upper cabinets above the bar area.

Casual yet refined family room with custom built-in, custom fireplace, wood beam, custom storage, picture lights. Natural elements. Coffered ceiling living room with piano and hidden bar.

Our custom TV entertainment center sets the stage for this coast chic design. The root coffee table is just a perfect addition!

White washed built-in shelving and a custom fireplace with washed brick, rustic wood mantel, and chevron shiplap above.

The Living Room in Camlin Custom Homes Courageous Model Home at Redfish Cove is grand. Expansive vaulted ceilings, large windows for lots of natural light. Large gas fireplace with natural stone surround. Beautiful natural wood light colored hardwood floors give this room the coastal feel to match the water views. Extra high windows on both sides of the fireplace allow lots of natural light to flow in to the living room. The entrance brings you through a large wrap around front porch to take advantage of its Riverfont location.

Second floor family room featuring custom Marvin slider doors that lead out to the rear deck with ocean views. This room also have white oak flooring, cusotm white oak cabinetry and floating shelves, a natural quartzite fireplace hearth and surround, as well as exposed ceiling beams.

Stunning great room, family room with an uninterrupted view of the lakefront.
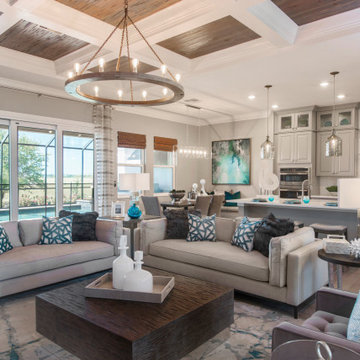
Coastal vibes are taken to the next level with this stained pecky cypress coffered ceiling detail, perfected accented by Arteriors Home Geoffrey Chandelier. We love the added texture and warmth it brings to this Great Room space.
Beach Style Family Room Design Photos
1



