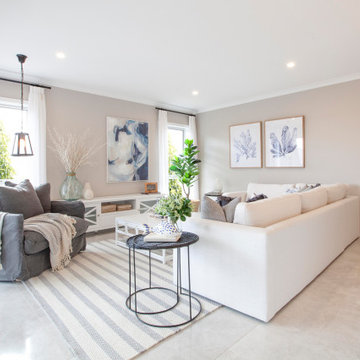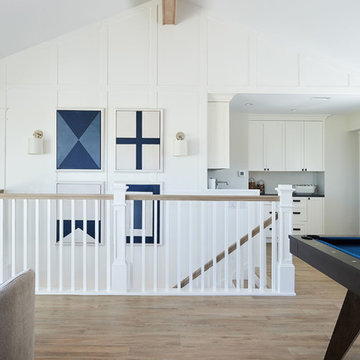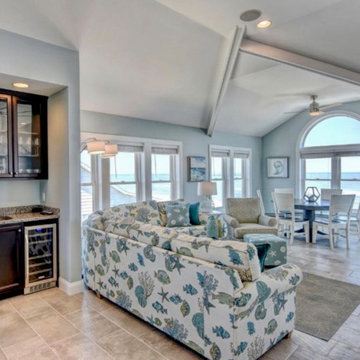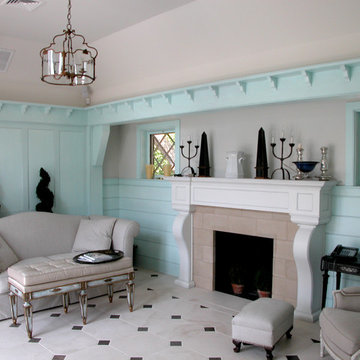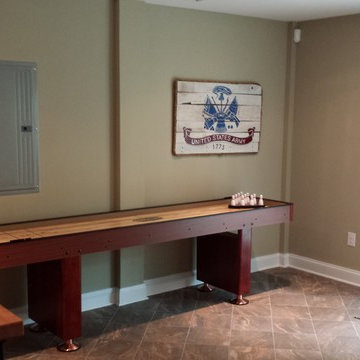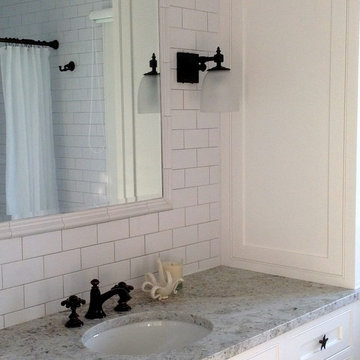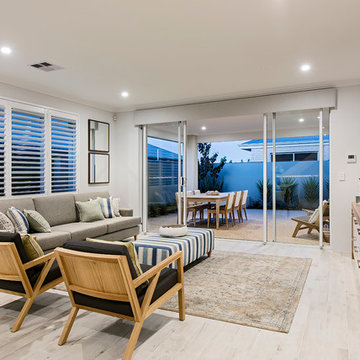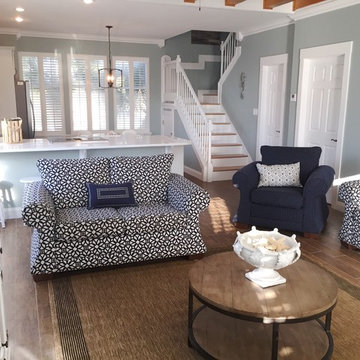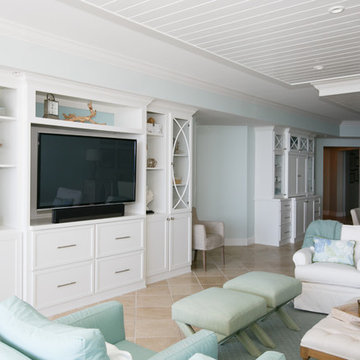Beach Style Family Room Design Photos with Ceramic Floors
Refine by:
Budget
Sort by:Popular Today
101 - 120 of 276 photos
Item 1 of 3
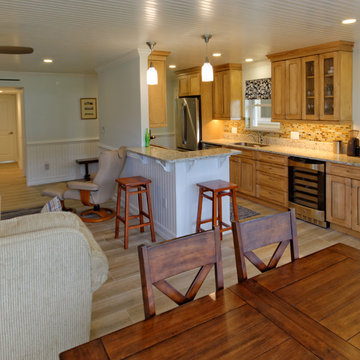
Removal of the claustrophobic enclosed kitchen walls and extending the base units into a buffet along the former dining room turned this into a multi-purpose space. Photo by Scot Trueblood
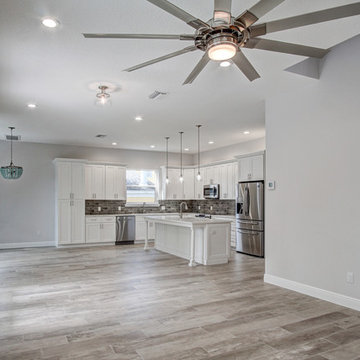
The open concept family room is perfect for entertaining or everyday family gatherings. Photo by Anclote Design Works
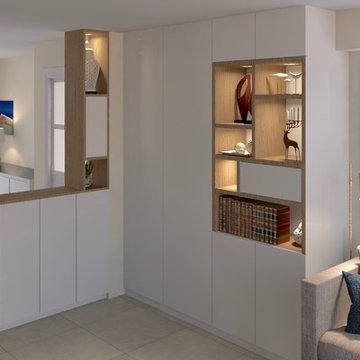
L'espace rangement est optimiser dans ce meuble qui comprend une partie dressing, des placard et des niches pour mettre en valeur quelques objets.
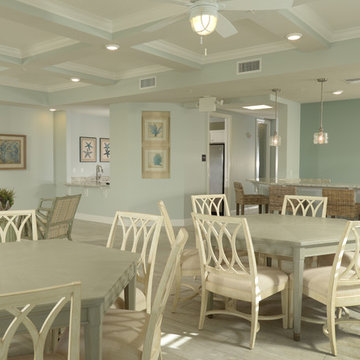
The Marenda - Indialantic, Florida.
Nautical inspired community club house with full kitchen and sitting areas.
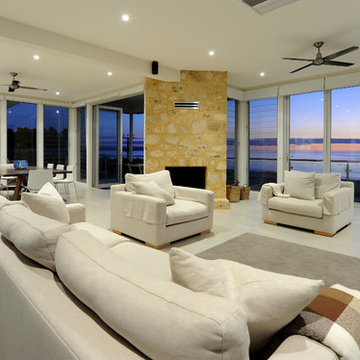
Minimal wall space in the main upper living area showcasing the stunning view down the coast. Bi-fold doors open to front balcony and rear outdoor living area.
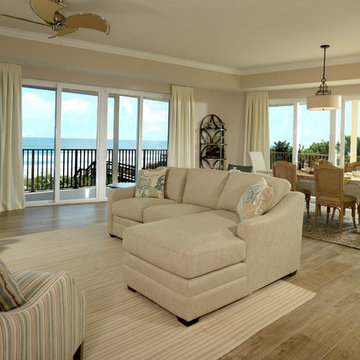
The Marenda - Indialantic, Florida.
Nautical inspired great room with stunning views of the ocean through multiple expansive sliding doors that open to a large patio.
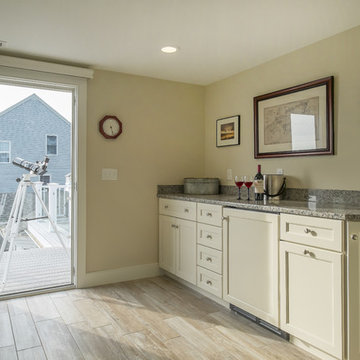
Bonus room that leads to roof deck. Room serves as family room, overflow guest accommodations, home office with desk and has dry bar with fridge, custom built cabinets and granite countertop for easy entertaining on roof deck. Flooring is tile planks that look like hard wood.
Jon Moore Architectural Photography
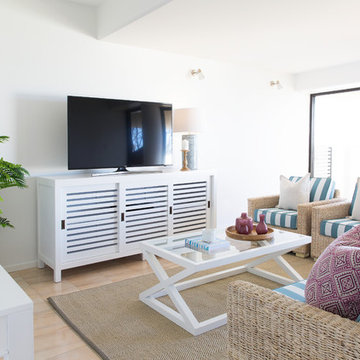
A relaxed Family Room for movie time, board games and soaking up the beachside salty air
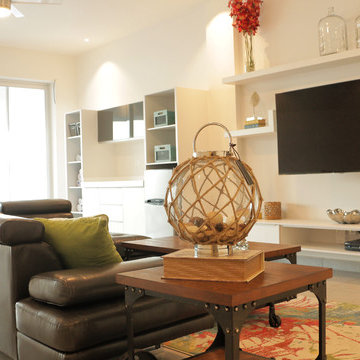
Este es un espacio donde todo fluye, donde se mezclan colores obscuros y claros, donde se logra una divertida combinación donde el toque de color da la vida a la estancia.
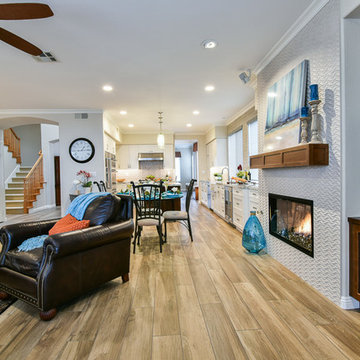
CairnsCraft Design & Remodel transformed this dated kitchen into a bright modern space with abundant counter prep areas and easy access. We did this by removing the existing pantry. We created storage on both sides of the island by installing brand new custom cabinets. We remodeled the existing fireplace with new tile, a custom mantel, and fireplace box.
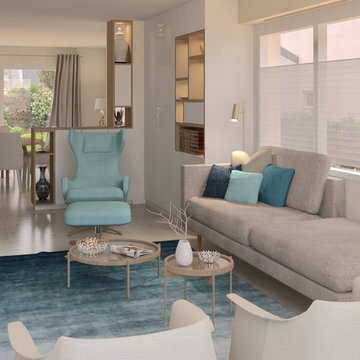
Le meuble mettant l'entrée à distance permet également de "casser" cette longueur de pièce.
Beach Style Family Room Design Photos with Ceramic Floors
6
