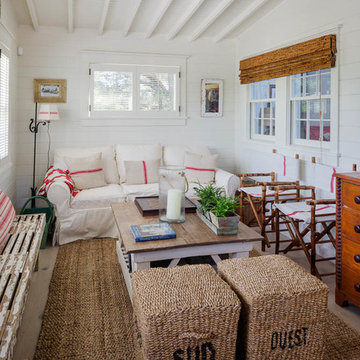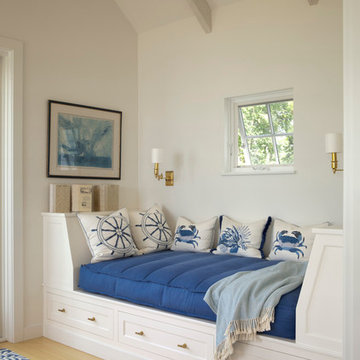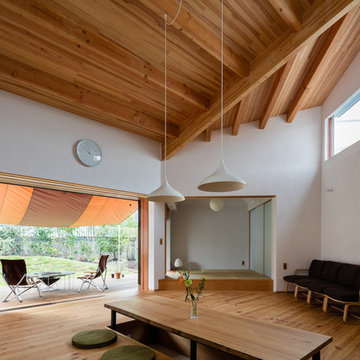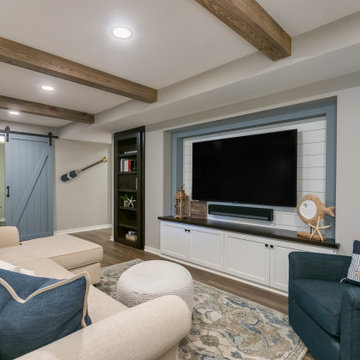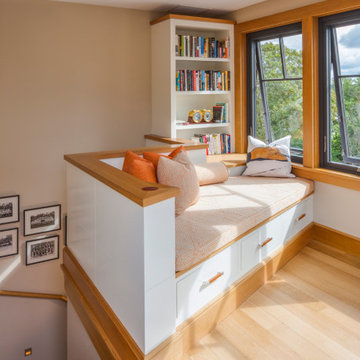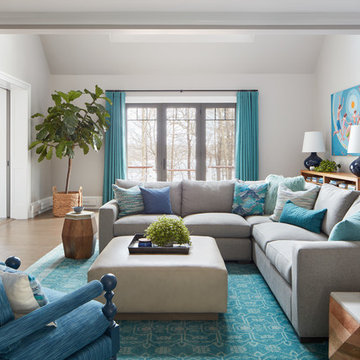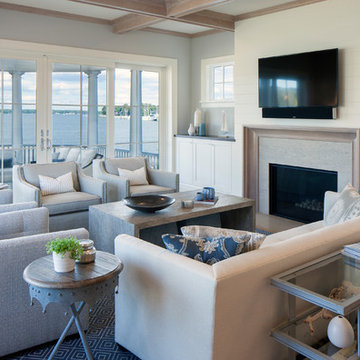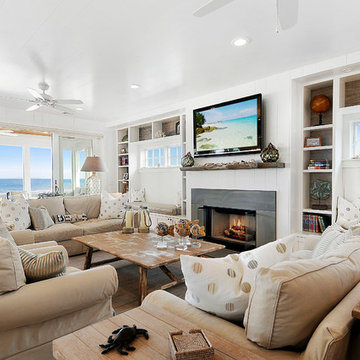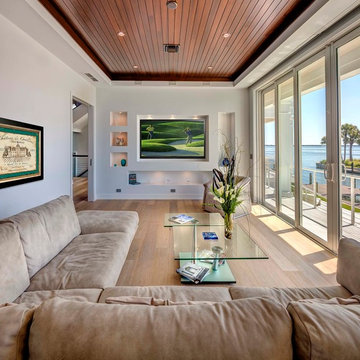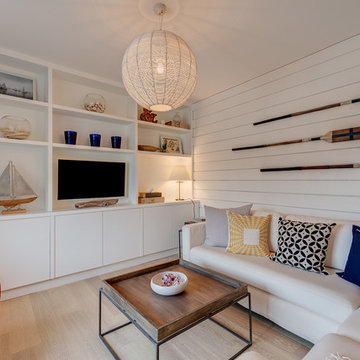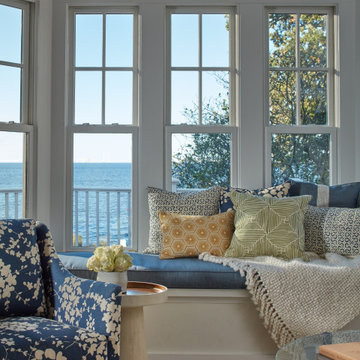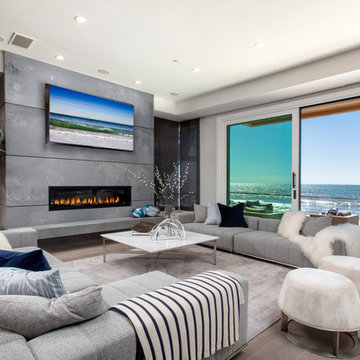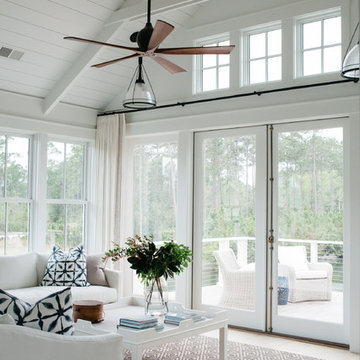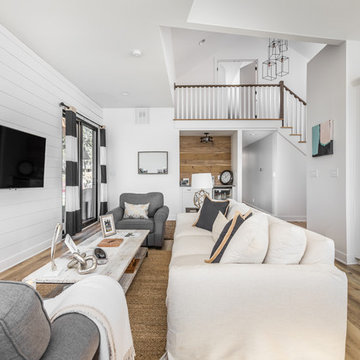Beach Style Family Room Design Photos with Light Hardwood Floors
Refine by:
Budget
Sort by:Popular Today
21 - 40 of 1,646 photos
Item 1 of 3
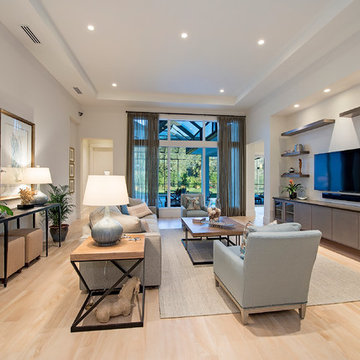
drapes, floating shelves, recessed lights, mounted tv, sound bar, rustic coffee table, square coffee table, upholstered couch, upholstered, gray couch, chairs, credenza, trey ceiling, light wood floors, open concept, glass doors, transom window, natural fiber area rug, white walls, gray cabinet, blue accent chairs, floating cabinet
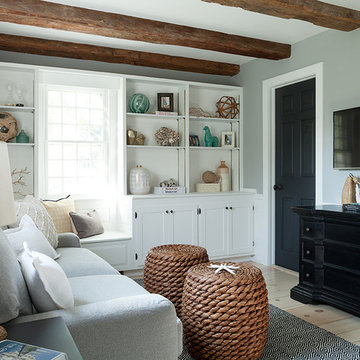
This den and quickly change into an additional guest room with the use of the sleeper sofa and easy-to-move woven ottomans.
---
Our interior design service area is all of New York City including the Upper East Side and Upper West Side, as well as the Hamptons, Scarsdale, Mamaroneck, Rye, Rye City, Edgemont, Harrison, Bronxville, and Greenwich CT.
For more about Darci Hether, click here: https://darcihether.com/
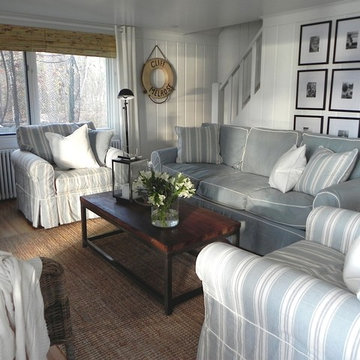
Classic Coastal Living, beach cottage, coastal living. coastal cottage, beach cottage home, casual beach living, beach style, comfortable coastal living, simple and coastal, cozy coastal, slipcovered furniture, light blue and white slipcovered sofa, slipcovered chairs, wood and metal coffee table, jute rug".

Second floor family room featuring custom Marvin slider doors that lead out to the rear deck with ocean views. This room also have white oak flooring, cusotm white oak cabinetry and floating shelves, a natural quartzite fireplace hearth and surround, as well as exposed ceiling beams.

Completely remodeled beach house with an open floor plan, beautiful light wood floors and an amazing view of the water. After walking through the entry with the open living room on the right you enter the expanse with the sitting room at the left and the family room to the right. The original double sided fireplace is updated by removing the interior walls and adding a white on white shiplap and brick combination separated by a custom wood mantle the wraps completely around.
Beach Style Family Room Design Photos with Light Hardwood Floors
2
