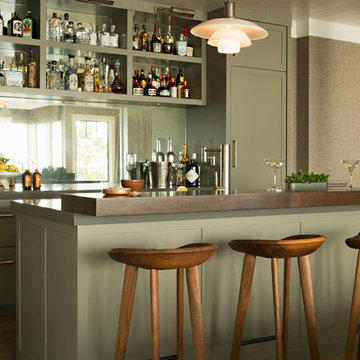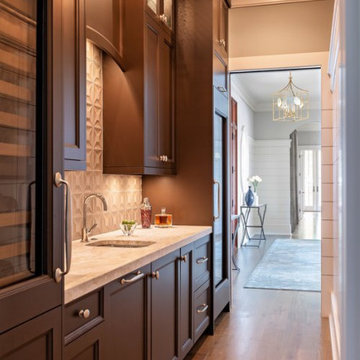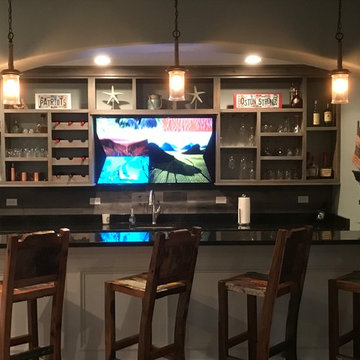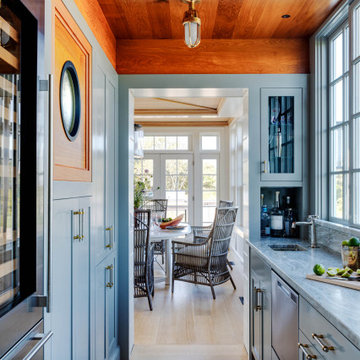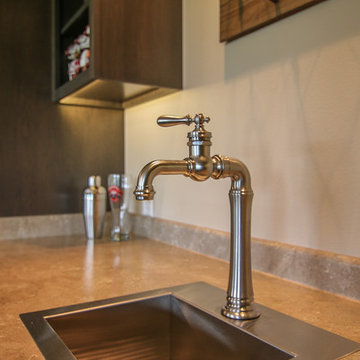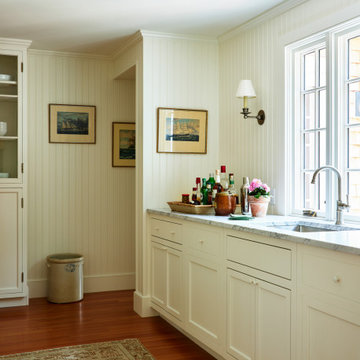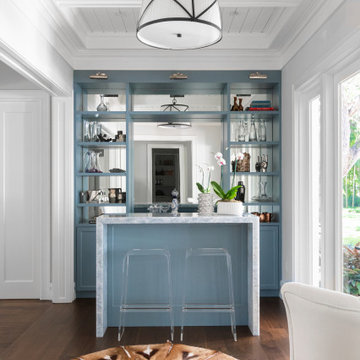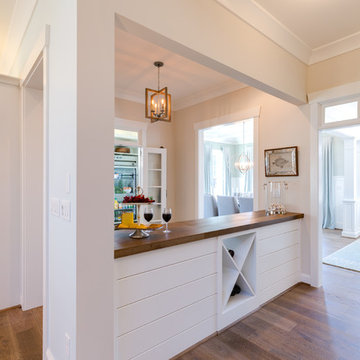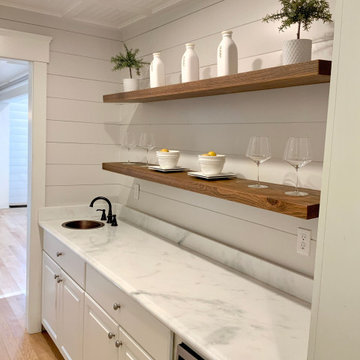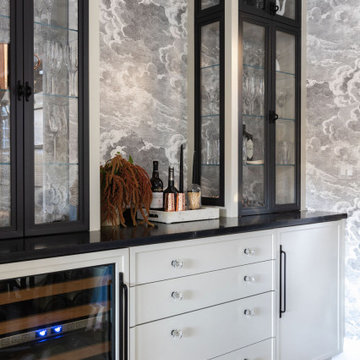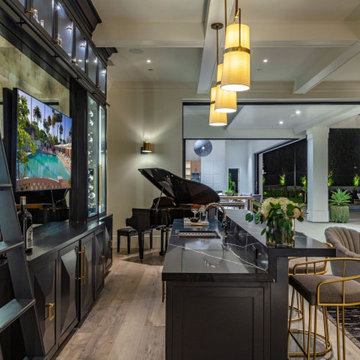Beach Style Galley Home Bar Design Ideas
Refine by:
Budget
Sort by:Popular Today
1 - 20 of 171 photos
Item 1 of 3

www.genevacabinet.com . . . Home bar on upper level of home, cabinetry by Medallion Cabinetry

AFTER: BAR | We completely redesigned the bar structure by opening it up. It was previously closed on one side so we wanted to be able to walk through to the living room. We created a floor to ceiling split vase accent wall behind the bar to give the room some texture and break up the white walls. We carried over the tile from the entry to the bar and used hand stamped carrara marble to line the front of the bar and used a smoky blue glass for the bar counters. | Renovations + Design by Blackband Design | Photography by Tessa Neustadt

www.lowellcustomhomes.com - Lake Geneva, WI, Home bar on upper level overlooking lake.
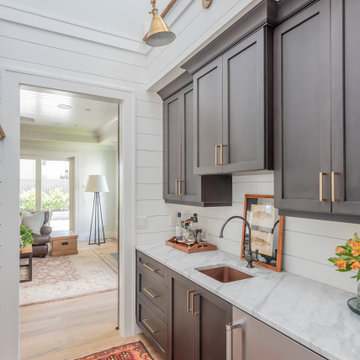
Stylish wet bar built for entertaining. This space has everything you need including a wine refrigerator, bar sink, plenty of cabinet space, marble countertops, sliding barn doors and a lockable wine-closet

The team at One Property Design designed and created this immaculate modern Hamptons inspired home. The use of cool greys and modern features ensures this home is nothing short of spectacular. Every detail has been attended to and the view of the Brisbane skyline is featured throughout.
Intrim SK72 Skirting 185x18mm, Intrim SK72 Architraves 66x18mm, Intrim CR25 Chair rail and Intrim IN13 Inlay mould were used throughout.
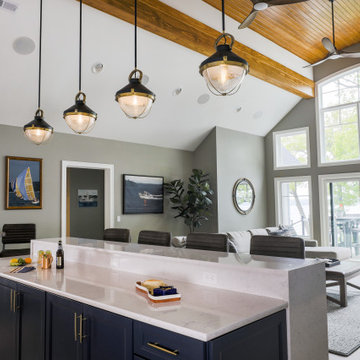
www.lowellcustomhomes.com - Lake Geneva, WI, Home bar on upper level overlooking lake.
Beach Style Galley Home Bar Design Ideas
1

