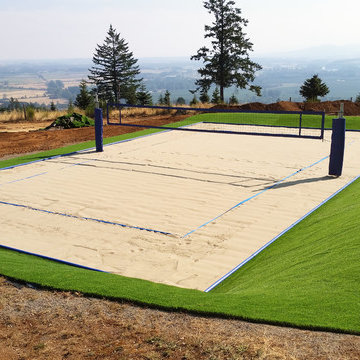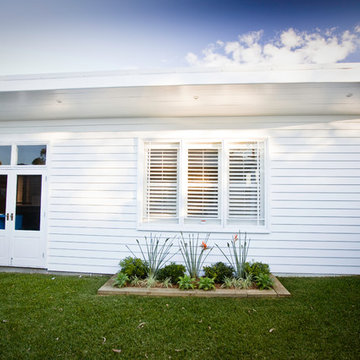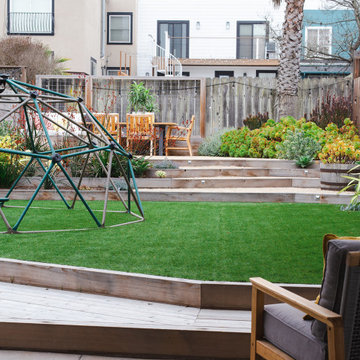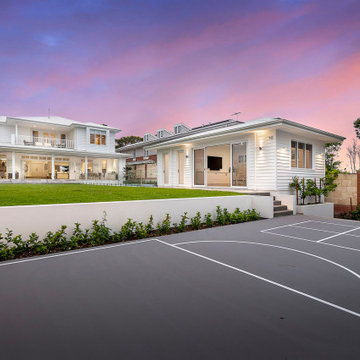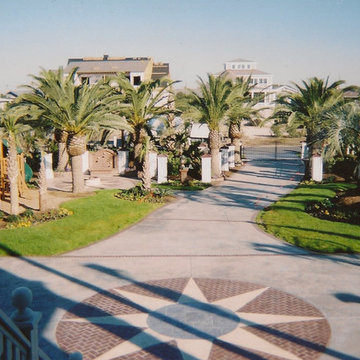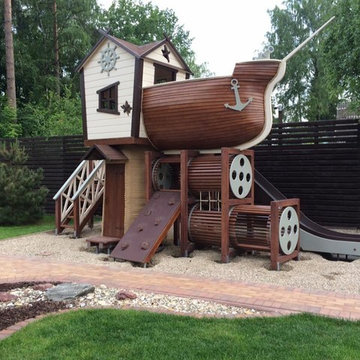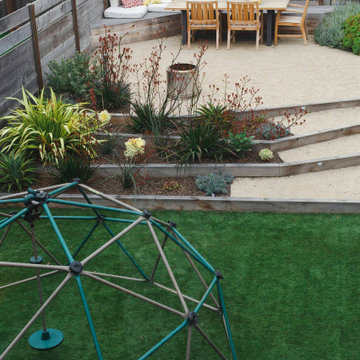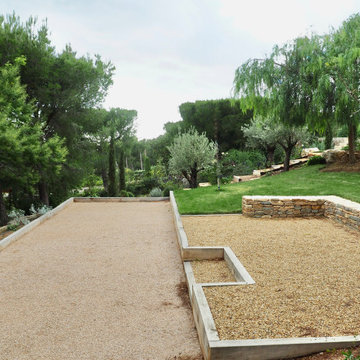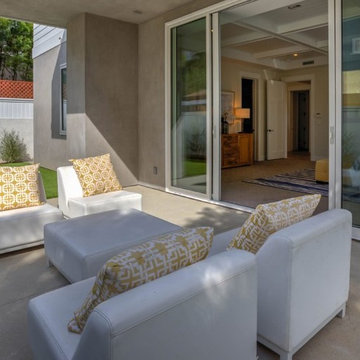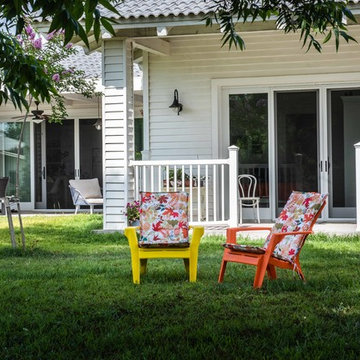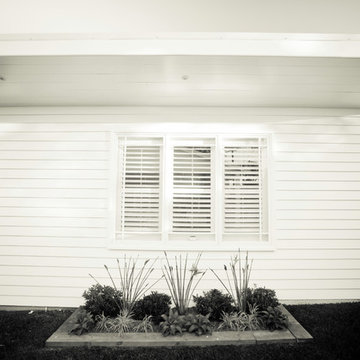Beach Style Garden Design Ideas with with Outdoor Playset
Refine by:
Budget
Sort by:Popular Today
1 - 20 of 26 photos
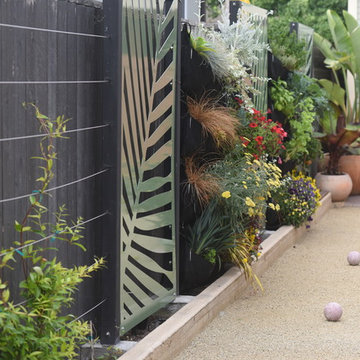
Pots provide height and are a solution to planting larger plants in smaller spaces.
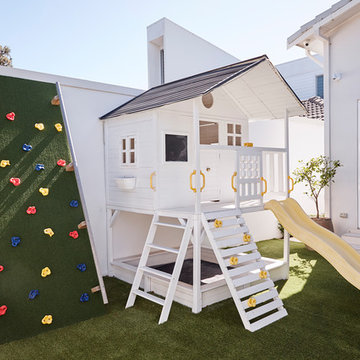
In a unique location on a clifftop overlooking the ocean, an existing pool and rear garden was transformed inline with the ‘Hamptons’ style interiors of the home. The shape of an existing pool was changed to allow for more lawn and usable space. New tiling, rendered walls, planters and salt tolerant planting brought the garden up to date.
The existing undercover alfresco area in this Dover Heights family garden was opened up by lowering the tiling level to create internal height and a sense of spaciousness. The colour palette was purposely limited to match the house with white light greys, green plantings and blue in the furnishings and pool. The addition of a built in BBQ with shaker profile cupboards and marble bench top references the interior styling and brings sophistication to the outdoor space. Baby blue pool lounges and wicker furniture add to the ‘Hamptons’ feel.
Contemporary planters with Bougainvillea has been used to provide a splash of colour along the roof line for most of the year. In a side courtyard synthetic lawn was added to create a children’s play area, complete with elevated fort, cubby house and climbing wall.
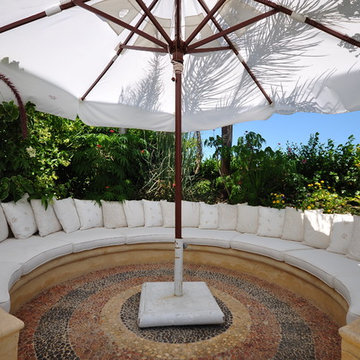
This summer house had its original layout and design when it was first brought. None of the initial elements were of value to the client, except of the exterior part of the house. When going through the redesign and execution process, the entire interior was destroyed, thus resulting in having 5 rooms (each with a bathroom), open and closed kitchen, living room, and reception area. Since it’s a summer house, there has a be a pool, so a long pool was build parallel to the house, with big open terraces that give a clear view of the Sea, which is directly in front of it. The main challenge was that due to its prime location, the material that was used had to be made up of smooth stones, to withstand the weather.
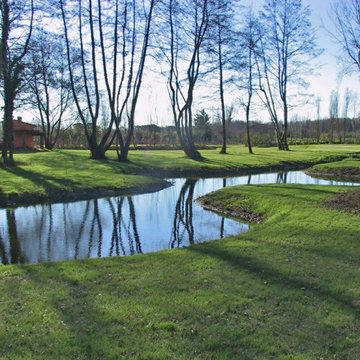
Novello Sport
Divisione della Novello dedicata agli sport all'aria aperta
Novello sport è il reparto dedicato alla produzione di impianti sportivi immersi nella natura. Vanta la realizzazione di imponenti campi da golf nati anche nelle aree più ostili, armoniose piscine olimpioniche, campi da calcio e da tennis contornati dal verde, eleganti scuderie e centri di equitazione fino alla progettazione di interi parchi avventura con percorsi di sopravvivenza e muri da free climbing.
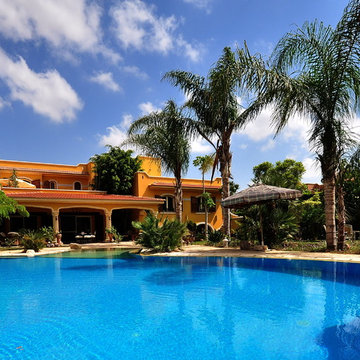
A Secondary family house doesn’t necessary mean a small one leveled house. This house was built on 2 different parts with 2 different building.
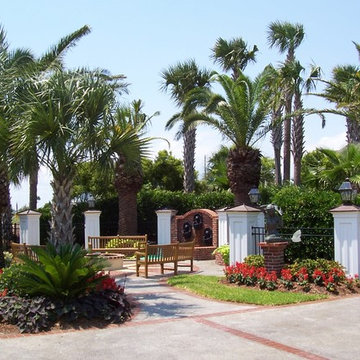
Beautiful landscaping and a cozy fire pit with fountain around custom built columns.
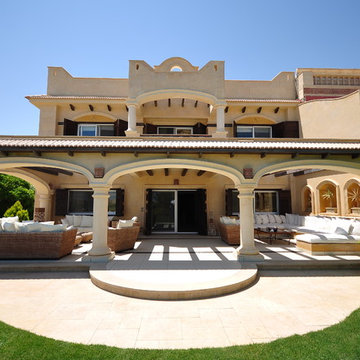
This summer house had its original layout and design when it was first brought. None of the initial elements were of value to the client, except of the exterior part of the house. When going through the redesign and execution process, the entire interior was destroyed, thus resulting in having 5 rooms (each with a bathroom), open and closed kitchen, living room, and reception area. Since it’s a summer house, there has a be a pool, so a long pool was build parallel to the house, with big open terraces that give a clear view of the Sea, which is directly in front of it. The main challenge was that due to its prime location, the material that was used had to be made up of smooth stones, to withstand the weather.
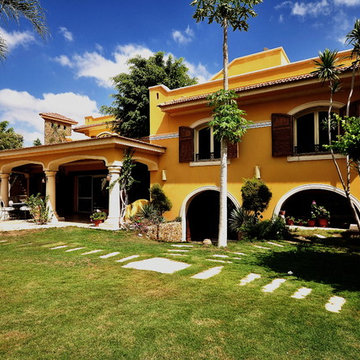
A Secondary family house doesn’t necessary mean a small one leveled house. This house was built on 2 different parts with 2 different building.
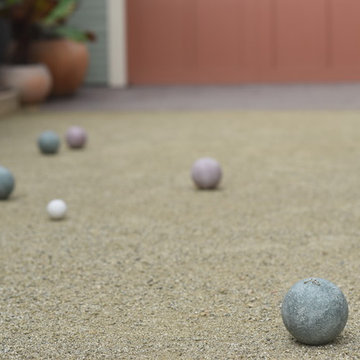
The original 1925 ribbon driveway was not removed, but dug out on all sides to six inches deep and backfilled with road base to provide a sturdy structure and adequate drainage. A two inch topping of decomposed granite with a stabilizer covers the driveway to create the bocce ball court.
Beach Style Garden Design Ideas with with Outdoor Playset
1
