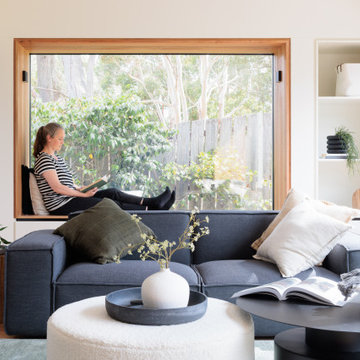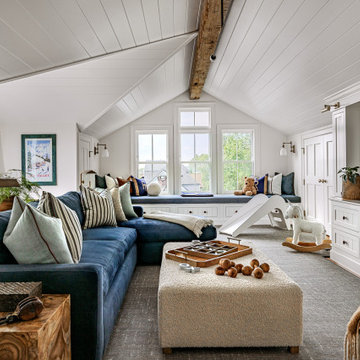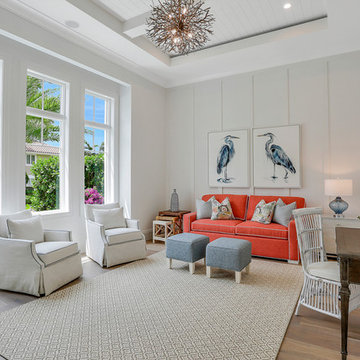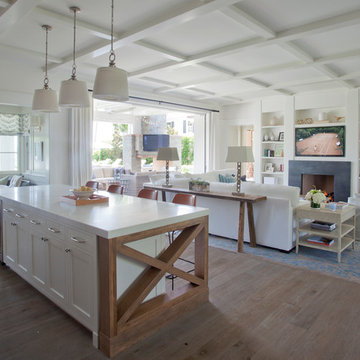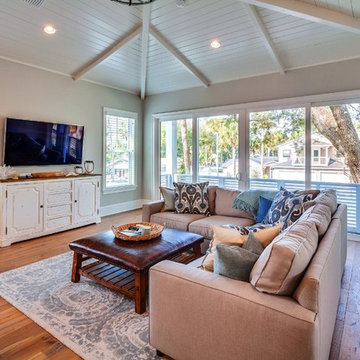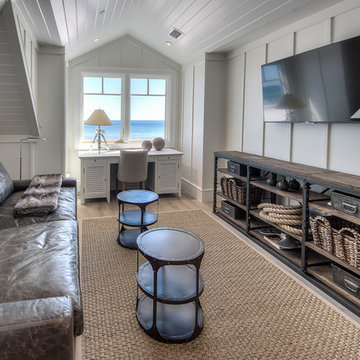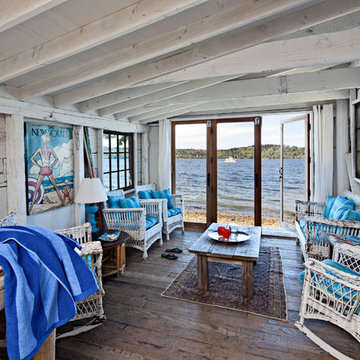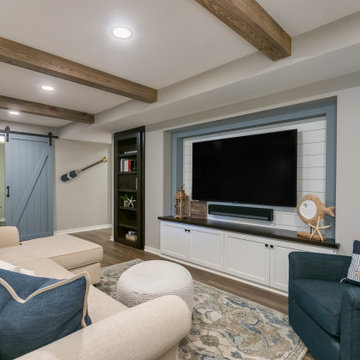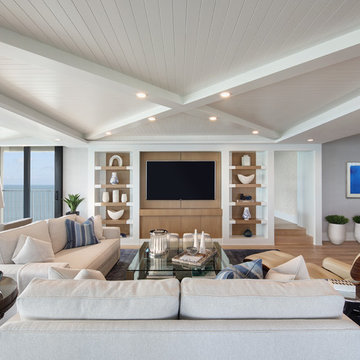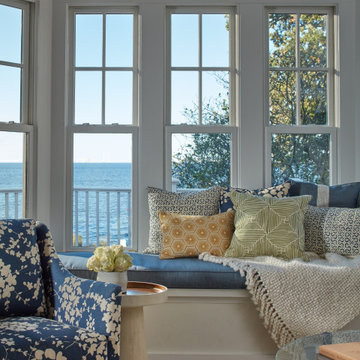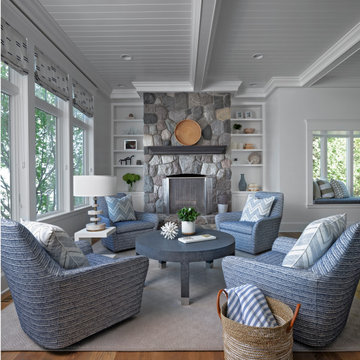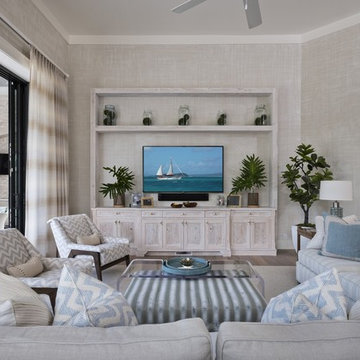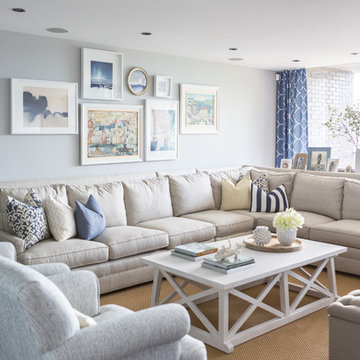Beach Style Grey Family Room Design Photos
Refine by:
Budget
Sort by:Popular Today
1 - 20 of 2,158 photos
Item 1 of 3

We took advantage of the double volume ceiling height in the living room and added millwork to the stone fireplace, a reclaimed wood beam and a gorgeous, chandelier. The sliding doors lead out to the sundeck and the lake beyond. TV's mounted above fireplaces tend to be a little high for comfortable viewing from the sofa, so this tv is mounted on a pull down bracket for use when the fireplace is not turned on. Floating white oak shelves replaced upper cabinets above the bar area.

Our custom TV entertainment center sets the stage for this coast chic design. The root coffee table is just a perfect addition!
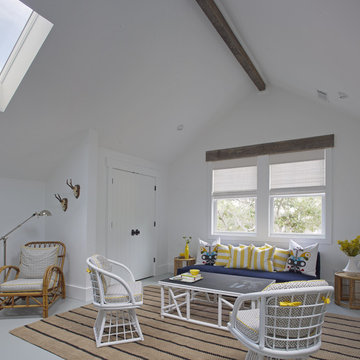
Wall Color: Super White - Benjamin Moore
Floors: Painted 2.5" porch-grade, tongue-in-groove wood.
Floor Color: Sterling 1591 - Benjamin Moore
Table: Vintage rattan with painted chalkboard top
Rattan Swivel Chairs: Vintage rattan.
Chair Cushions: Joann’s- geometric fabric with solid yellow piping and details
Sofa: CB2 Piazza sofa
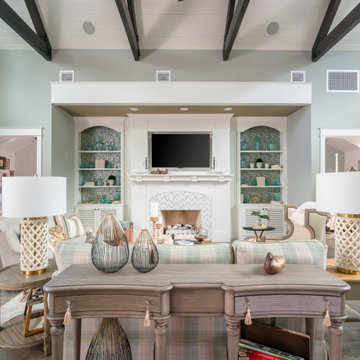
This is the Great Room within a Sunday Home at award winning golf resort, Bluejack National. All homes meet LEED certification criteria and feature bespoke fittings and fixtures, selected for this resort.
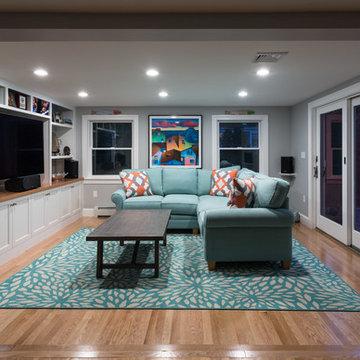
Family room replaced a screened in porch in Marblehead, MA. Final size 12'6" x 16'. Screen door leads out to 24'x25' patio.
Design: Veronica Hobson
GC: Tom Jacobs
Base Cabinets: Family Kitchen - Brookhaven in Alpine White
Couch: Four Seasons from Jordans Furniture
Art: Seaside by Scott Tubby of Rockport, MA
Beach Style Grey Family Room Design Photos
1
