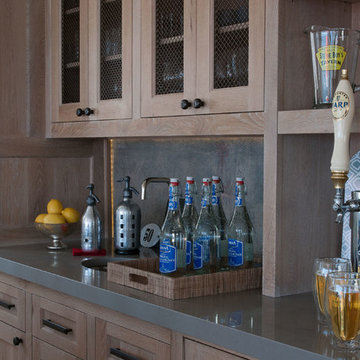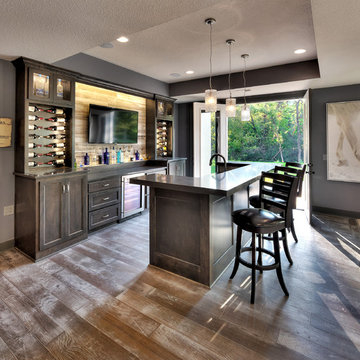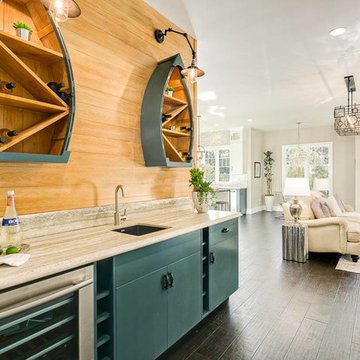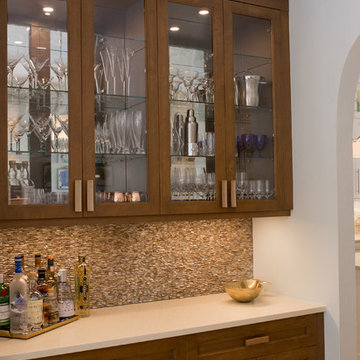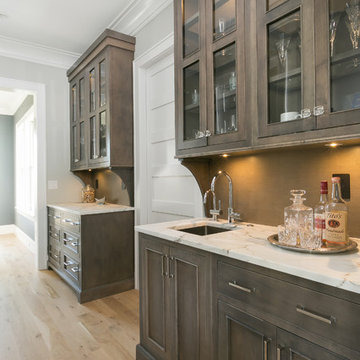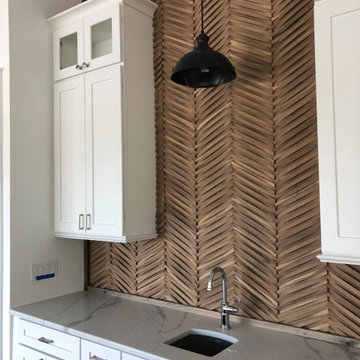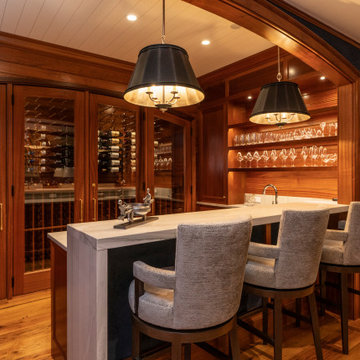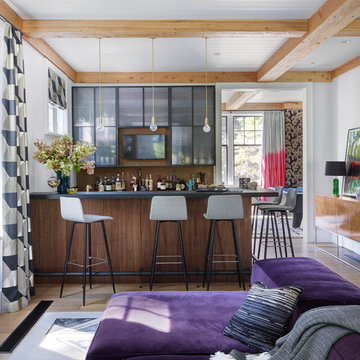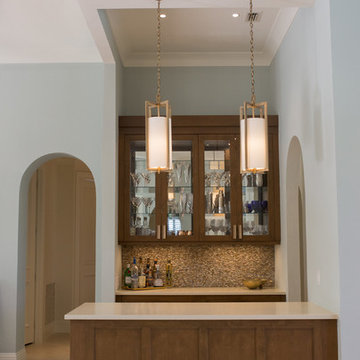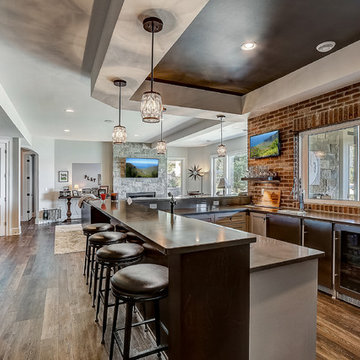Beach Style Home Bar Design Ideas with Brown Splashback
Refine by:
Budget
Sort by:Popular Today
1 - 20 of 47 photos

Builder: Michels Homes
Interior Design: Talla Skogmo Interior Design
Cabinetry Design: Megan at Michels Homes
Photography: Scott Amundson Photography

The dry bar is conveniently located between the kitchen and family room but utilizes the space underneath new 2nd floor stairs. Ample countertop space also doubles as additional buffet serving area. Just a tiny bit of the original shiplap wall remains as a accent wall behind floating shelves. Custom built-in cabinets offer additional kitchen storage.

2021 Artisan Home Tour
Remodeler: Ispiri, LLC
Photo: Landmark Photography
Have questions about this home? Please reach out to the builder listed above to learn more.

A built-in is in the former entry to the bar and beverage room, which was converted into closet space for the master. The new unit provides wine and appliance storage plus has a bar sink, built-in expresso machine, under counter refrigerator and a wine cooler.
Mon Amour Photography

This lower level bar features cabinets from Shiloh Cabinetry on hickory in "Silas" with a "Graphite" glaze in their Lancaster door style. The reflective backsplash and pipe shelves bring character to the space. Builder: Insignia Homes; Architect: J. Visser Design; Interior Design: Cannarsa Structure & Design; Appliances: Bekins; Photography: Ashley Avila Photography
Beach Style Home Bar Design Ideas with Brown Splashback
1

