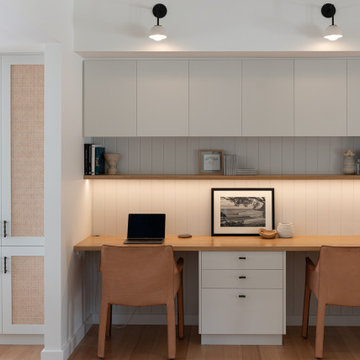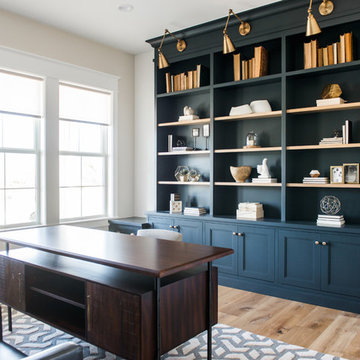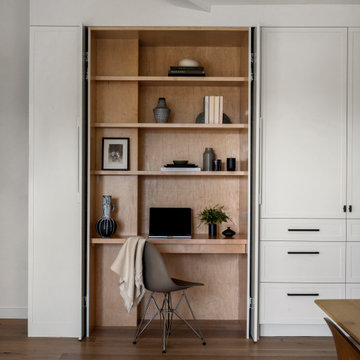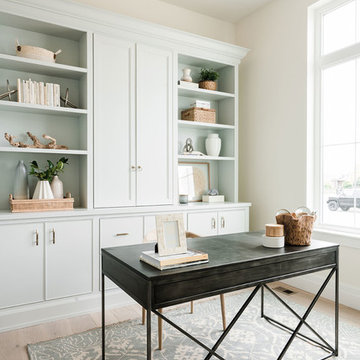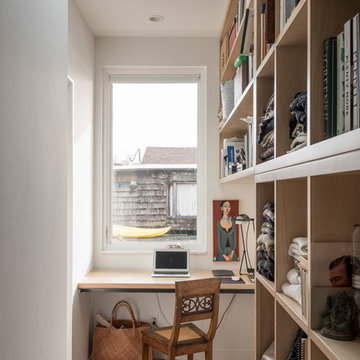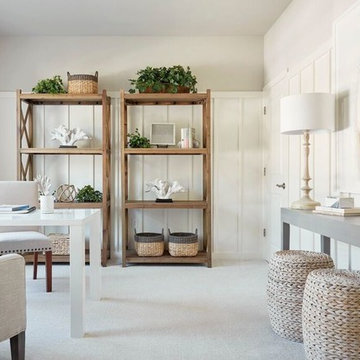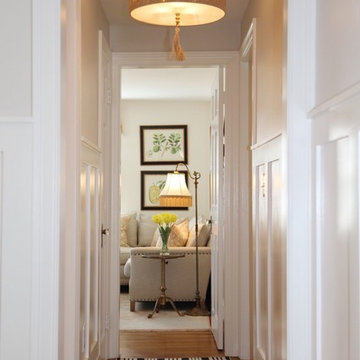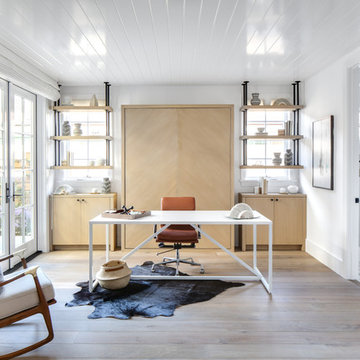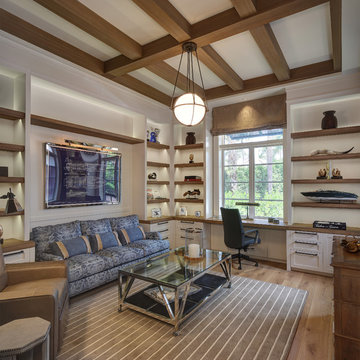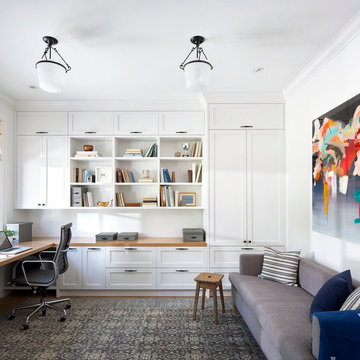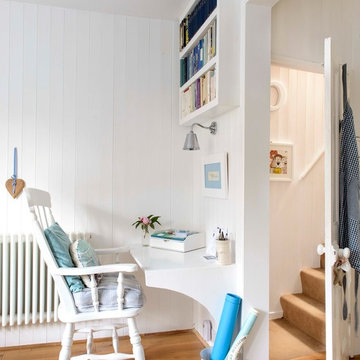Beach Style Home Office Design Ideas with White Walls
Refine by:
Budget
Sort by:Popular Today
1 - 20 of 679 photos
Item 1 of 3
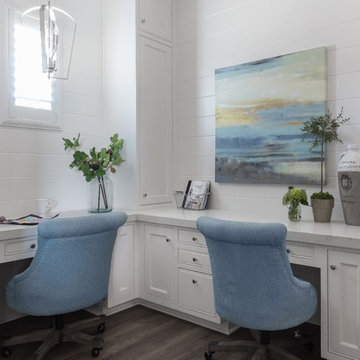
The home office is right off of the kitchen and is packed with practicality and clever storage solutions. Office supplies are concealed in the slim pencil drawers. Computer towers and shredders are inside vented cabinets. Each child has a drawer for school and artwork projects. The printer and accompanying paper is hidden behind the armoire style doors on the right.

Shaker style cabinets with ovolo sticking, revere pewter (BM), custom stain on oak top), hardware is satin brass from Metek
Image by @Spacecrafting
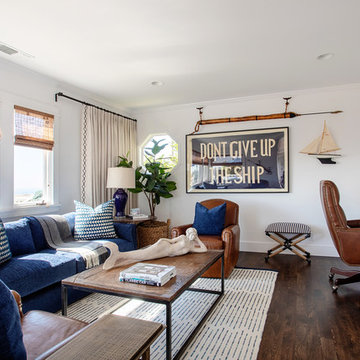
We made some small structural changes and then used coastal inspired decor to best complement the beautiful sea views this Laguna Beach home has to offer.
Project designed by Courtney Thomas Design in La Cañada. Serving Pasadena, Glendale, Monrovia, San Marino, Sierra Madre, South Pasadena, and Altadena.
For more about Courtney Thomas Design, click here: https://www.courtneythomasdesign.com/
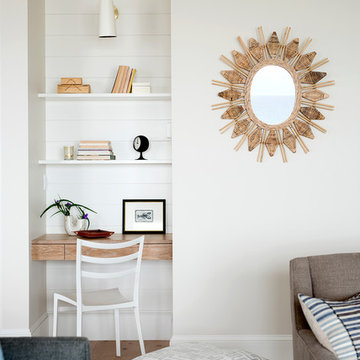
A beach-front new construction home on Wells Beach. A collaboration with R. Moody and Sons construction. Photographs by James R. Salomon.
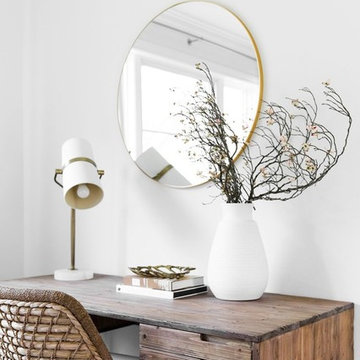
Our clients moved from Southern California to Austin, Texas and had some adjusting to do. Their home had a Texas traditional theme, but they wanted to bring in their California bohemian style. They had a lot of great pieces, really cool style, and a ton of books we had to make room for.
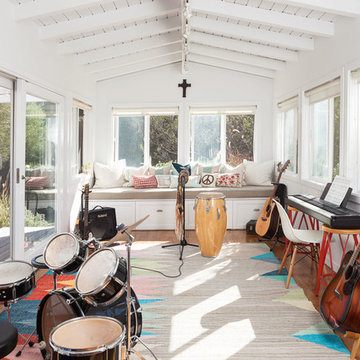
Music room in a bohemian ranch house. A flatweave rug and a built in window seat with an array of pillows makes the space comfortable for playing and hanging. Photo: Chris Lorimer, chrislorimerphoto.com
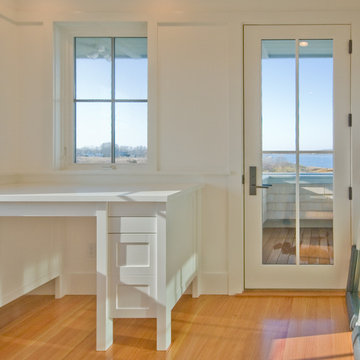
Tall House on Colonel Willie Cove
Westerly, RI
Interiors by Studio InSitu and Tricia Upton
Architectural Design by Tim Hess and Jeff Dearing for DSK Architects. Christian Lanciaux project manager.
Builder: Gardner Woodwrights, Gene Ciccone project manager.
Structural Engineer: Simpson Gumpetz and Heger
Landscape Architects: Tupelo Gardens
photographs by Studio InSitu.
On this coastal site subject to high winds and flooding, governmental review and permitting authorities overlap and combine to create some pret-ty tough weather of their own. On the relatively small footprint available for construction, this house was stacked in functional layers: Entry and kids' spaces are on the ground level. The Master Suite is tucked under the eaves (pried-open to distant views) on the third floor, and the middle level is wide-open from outside wall to outside wall for entertaining and sweeping views.
Beach Style Home Office Design Ideas with White Walls
1
