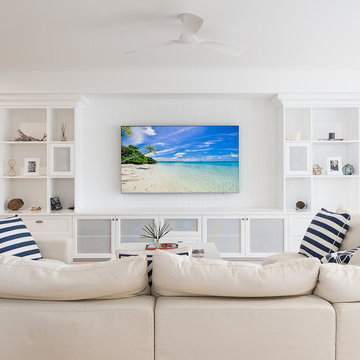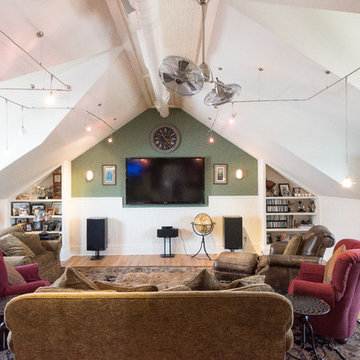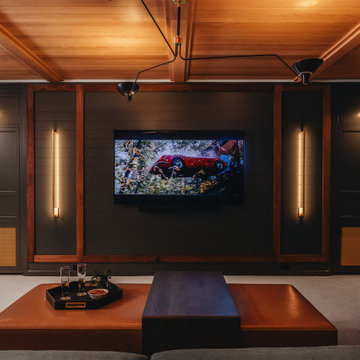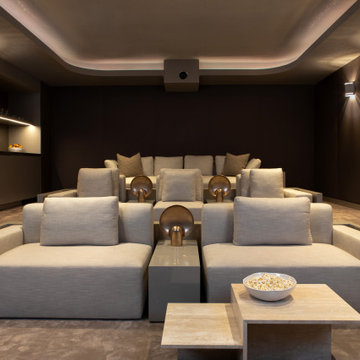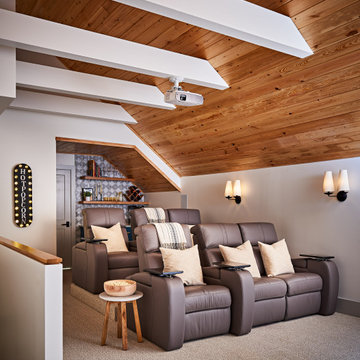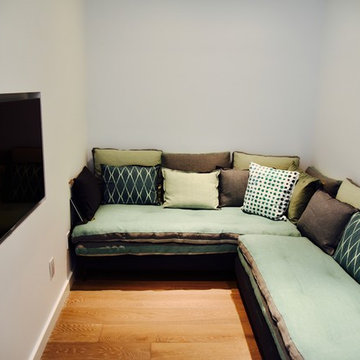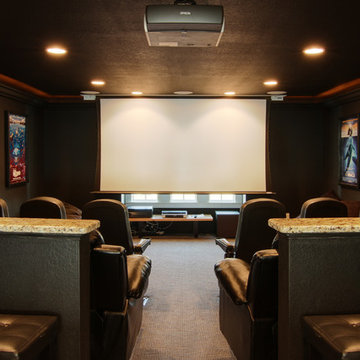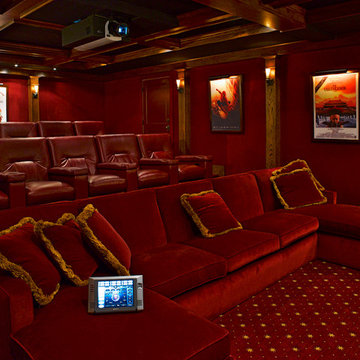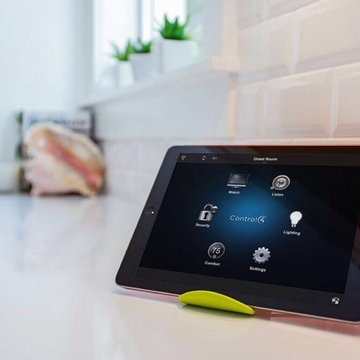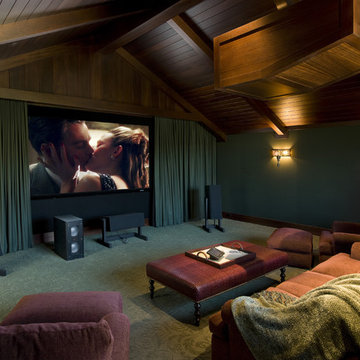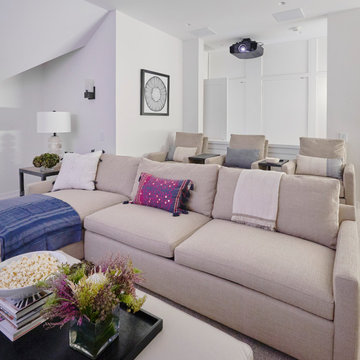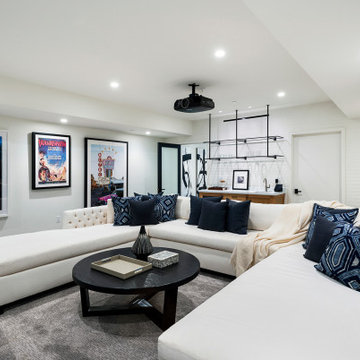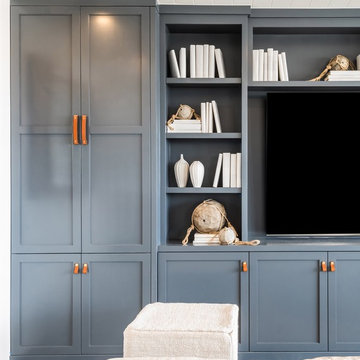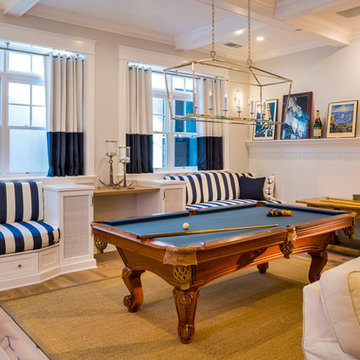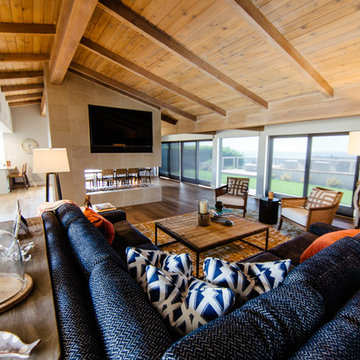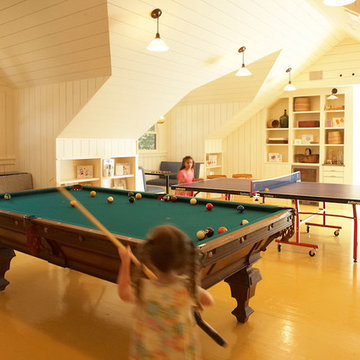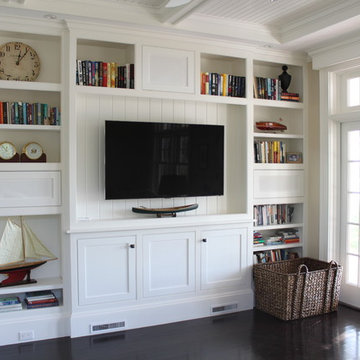Beach Style Home Theatre Design Photos
Sort by:Popular Today
1 - 20 of 845 photos
Find the right local pro for your project
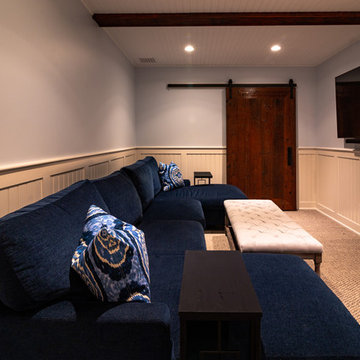
Finished Basement/Media Room.
Photography by Brendan Spina (A4 Architecture). For more information about A4 Architecture + Planning and Seaverge Carriage House visit www.A4arch.com
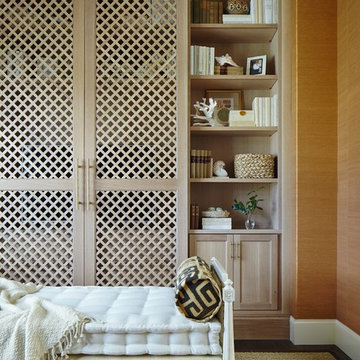
Den and media room with orange grasscloth walls and built-in media cabinet behind a daybed. Project featured in House Beautiful & Florida Design.
Interior Design & Styling by Summer Thornton.
Images by Brantley Photography.
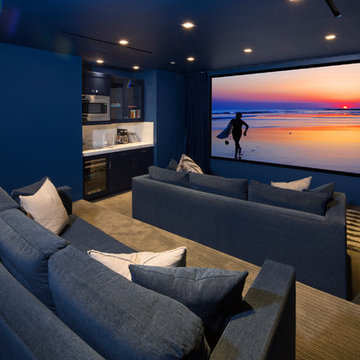
Traditional Beach home located in Malibu, CA. Designed by architect Douglas Burdge.
Beach Style Home Theatre Design Photos
1
