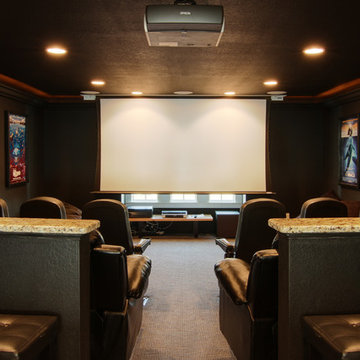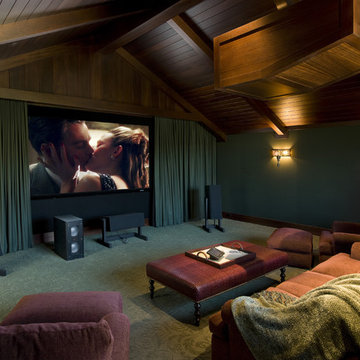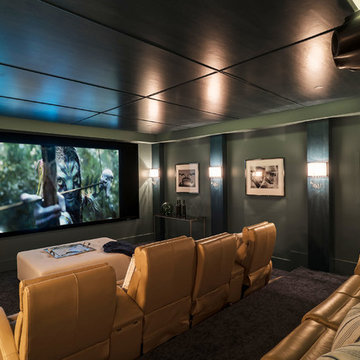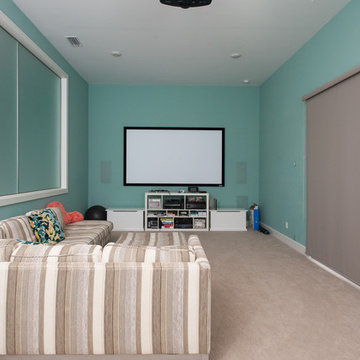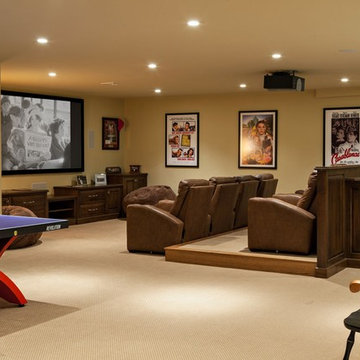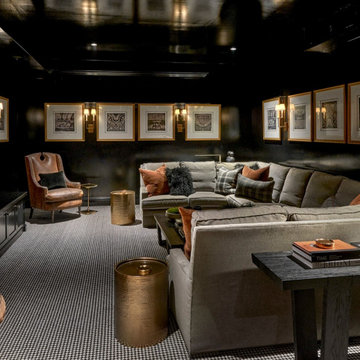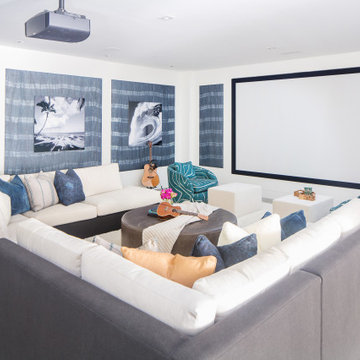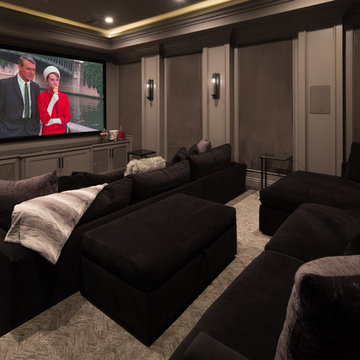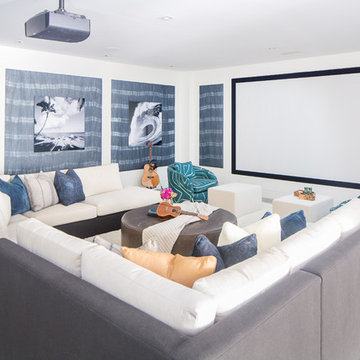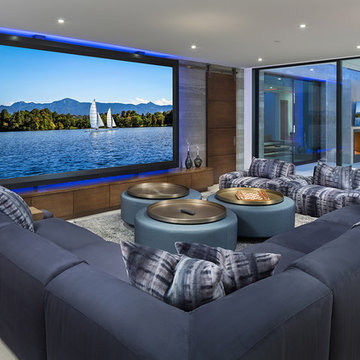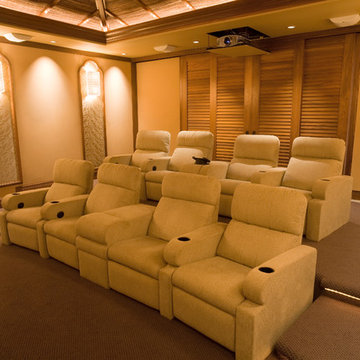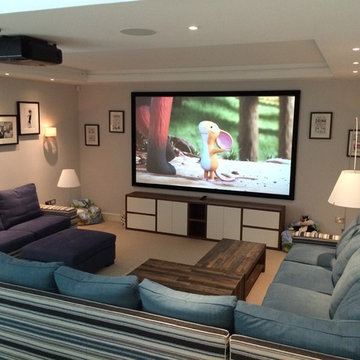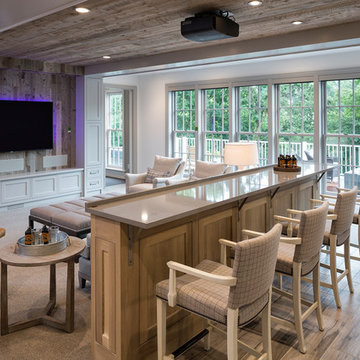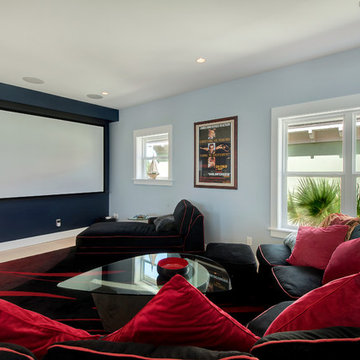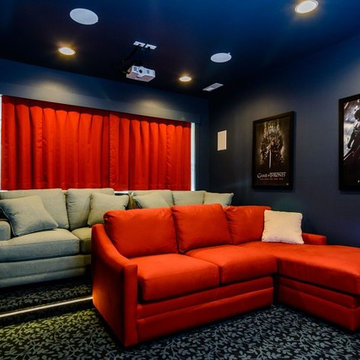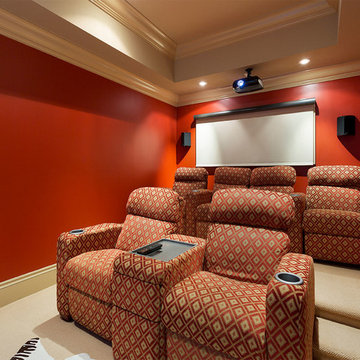Beach Style Home Theatre Design Photos with a Projector Screen
Refine by:
Budget
Sort by:Popular Today
1 - 20 of 70 photos
Item 1 of 3
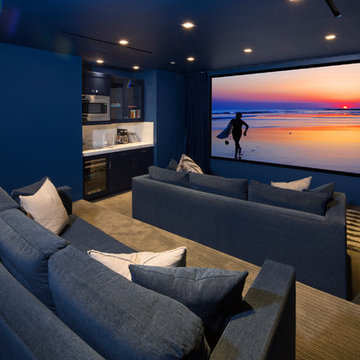
Traditional Beach home located in Malibu, CA. Designed by architect Douglas Burdge.
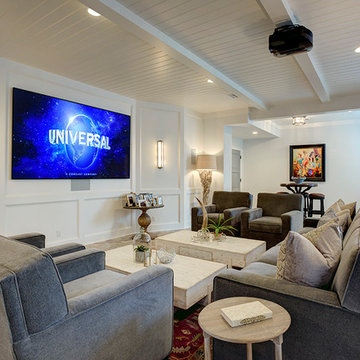
This home theater area is open to the rest of the lower level and bar area, really one large room. We used wood plank ceilings with wood beams, all painted white. The flooring is a brick-shaped ceramic tile in a herringbone pattern with area rugs in different places. With 10 foot high ceilings and lots of windows in spite of this not being a walk out lower level, this area is spacious and begs for party time! Photo by Paul Bonnichsen.
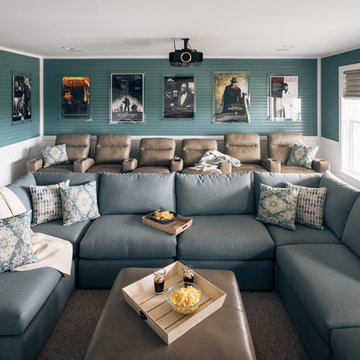
Charles Aydlett Photography
Mancuso Development
Palmer's Panorama (Twiddy house No. B987)
Outer Banks Furniture
FullTilt Blinds and Shutters
Custom Audio
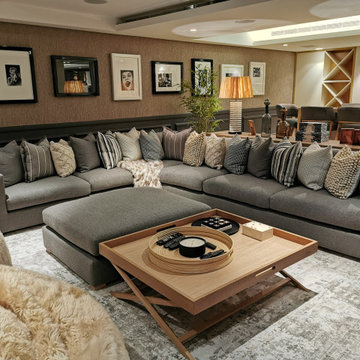
This stunning cinema room with adjoining bar is one of our favourite rooms at our Harold Ashwell project.
Cheryl opted against the traditional cinema seats and chose gorgeous bespoke deep set L-shaped couches, a more versatile seating design allowing the room to be utilised for all occasions while still being super comfy. A modular ottoman upholstered in the same fabric makes it an extension of the couches to turn it into a daybed. Two fluffy poufs round off the seating for an even more comfortable option – a favourite for kids and teens.
Because this space is all about comfort and ultimate cosiness, Cheryl chose to bring in a lot of different kinds of textures in the form of scatter cushions placed along the large couch. A faux fur throw adds even more warmth and is ideal for snuggling under on a cold evening.
A large screen and projector make movie night’s a pleasure with an accompanying home theatre sound system.
A textured grass cloth wallpaper features alongside architectural moulding panels painted in a moody charcoal. Classic movie posters in black and white frames adorn the wall, creating a truly iconic look in this gorgeous space.
An oak console table with complimentary objet sits behind the couch to create a natural flowing division between the bar area and the cinema space itself.
This space has been dramatically changed into a home cinema room that encompasses all the very best of what a cinema room should be. Sit back, relax and enjoy special family movie nights in this specially designed cinema room.
Beach Style Home Theatre Design Photos with a Projector Screen
1
