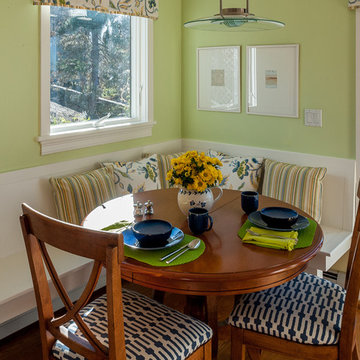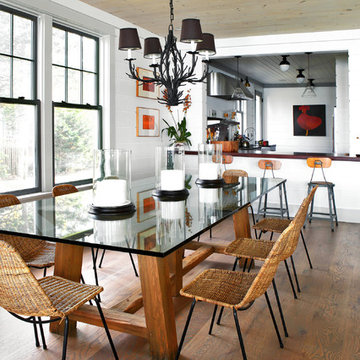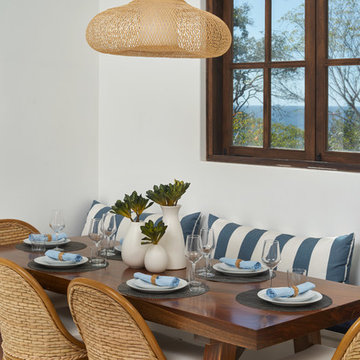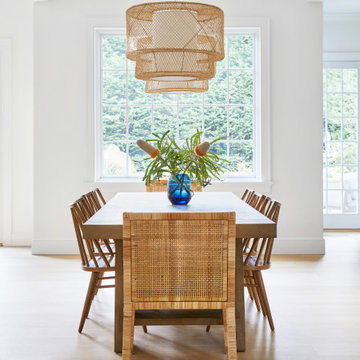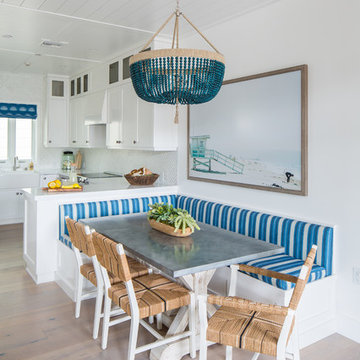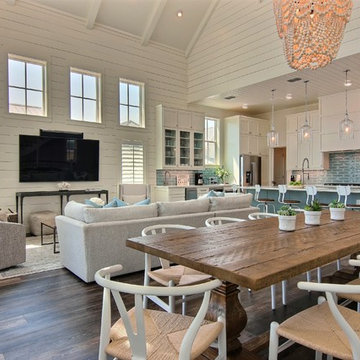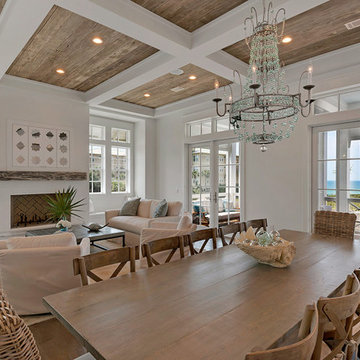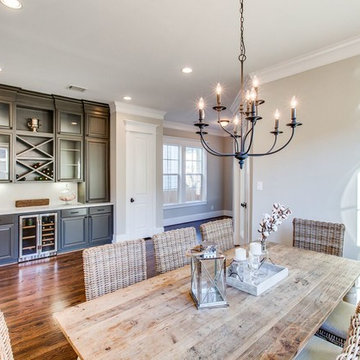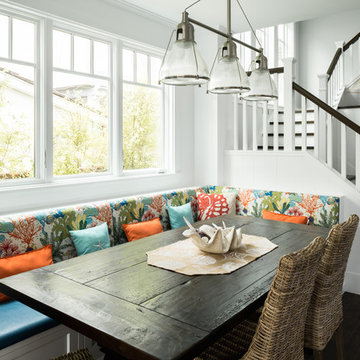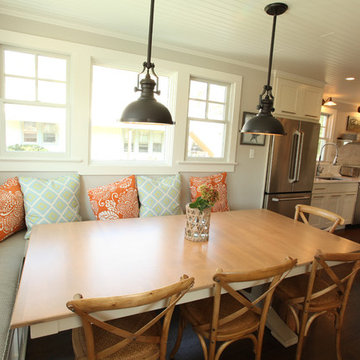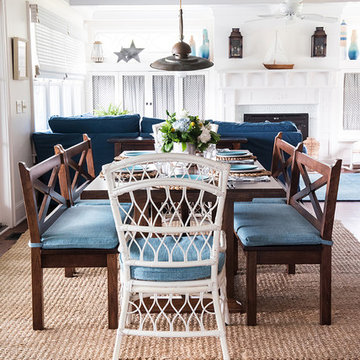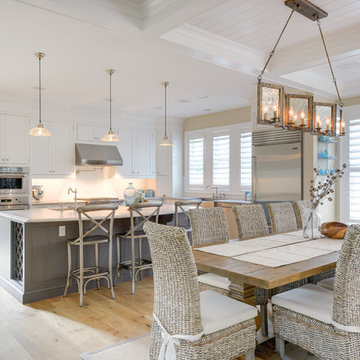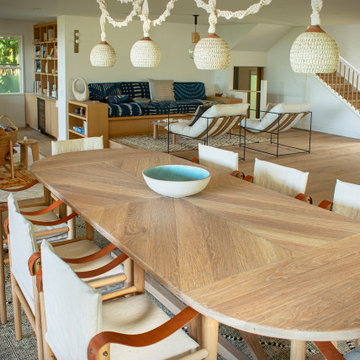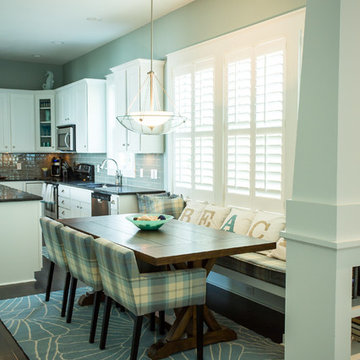Beach Style Kitchen/Dining Combo Design Ideas
Refine by:
Budget
Sort by:Popular Today
101 - 120 of 2,915 photos
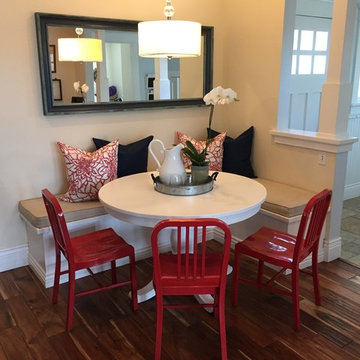
This little breakfast nook was the perfect place to create built in benches with custom cushions and pillows. The round table helps the space flow and the pops of red and blue unite it with the design of the adjacent rooms.
Custom cushions created by: Sew Rose
Custom pillows created by: Sewing Things Up
Custom benches created by: Brian Beatham
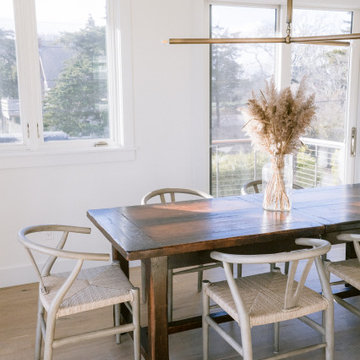
The brief was simple: create an elevated ‘surf shack’ for a laid back family of surfers on the northeast coast. Inspired heavily by the deep blues and warm textures of the coastline, this home maintained the charm of the surrounding architecture but took a step towards modernity. We kept things primarily light and bright, but were intentional to include materials that will patina and grow more beautiful with time such as unlacquered brass finishes, worn wood, hand-shaped kiln-fired zellige tile, concretes, linens, mudcloths, and various vintage textiles. The result is a home that feels inviting and warm; a space where the homeowners and their guests alike can feel at ease.
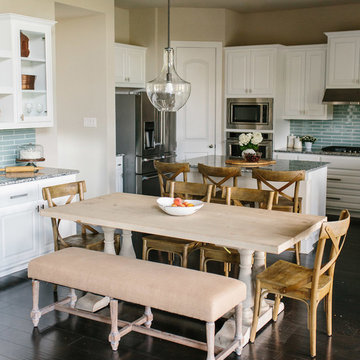
A farmhouse coastal styled home located in the charming neighborhood of Pflugerville. We merged our client's love of the beach with rustic elements which represent their Texas lifestyle. The result is a laid-back interior adorned with distressed woods, light sea blues, and beach-themed decor. We kept the furnishings tailored and contemporary with some heavier case goods- showcasing a touch of traditional. Our design even includes a separate hangout space for the teenagers and a cozy media for everyone to enjoy! The overall design is chic yet welcoming, perfect for this energetic young family.
Project designed by Sara Barney’s Austin interior design studio BANDD DESIGN. They serve the entire Austin area and its surrounding towns, with an emphasis on Round Rock, Lake Travis, West Lake Hills, and Tarrytown.
For more about BANDD DESIGN, click here: https://bandddesign.com/
To learn more about this project, click here: https://bandddesign.com/moving-water/
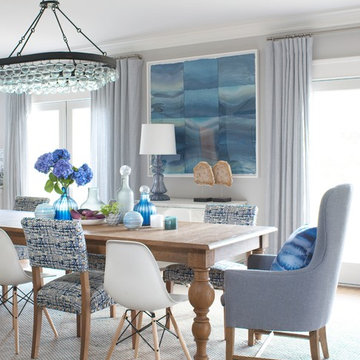
This beachy dining room is light and airy with soft blues and an eclectic mix of chairs. The oak farmhouse dining table with turned legs is casual yet elegant and perfect for a crowd.
Photographer: Michael Partenio
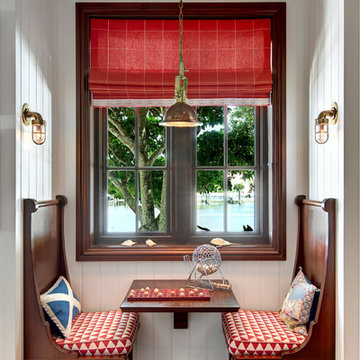
A custom designed wood banquette was created to fit the niche space. This allowed the youthful guests a space for dining, or playing games late into the night.
Taylor Architectural Photography
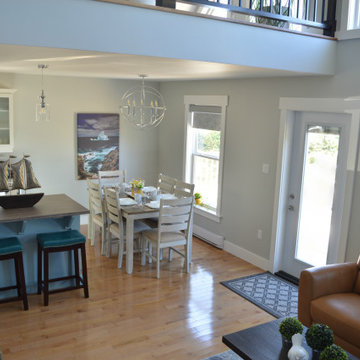
Open concept main floor:
This is a lovely rental chalet , overlooking coastal Rocky Harbor on the beautiful island of Newfoundland, Canada. The whole decorating concept is inspired the peaceful tranquility of its surroundings and the spectacular views of the ocean, harbor and town.
The open concept is light and airy with a coastal, contemporary look. It has an art gallery feel as it displays art and canvas photos from Newfoundland artists.
The living room, bathroom and entry showcases art from local Rocky Harbor artist Miranda Reid.
The dining room displays the 'Grates Cove Iceberg' photo by Newfoundland photographer Eric Bartlett.
The windows make you feel like you are living in the open air as you look out at the nature and coastal views surrounding this chalet.
There are three bedrooms and two bathrooms, including a Master bedroom loft with its own en-suite and reading area with a peaceful view of the harbor.
The accent walls and interior doors are painted with Benjamin Moore paint in Whale Grey. This creates an even flow of colors throughout this space . It boasts beautiful hardwood flooring and contemporary fixtures and decor throughout its interior that reflect a travelers urge to explore.
Beach Style Kitchen/Dining Combo Design Ideas
6
