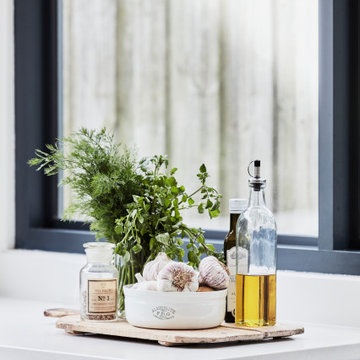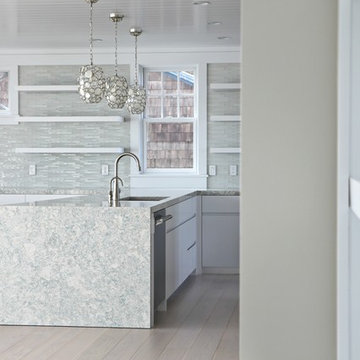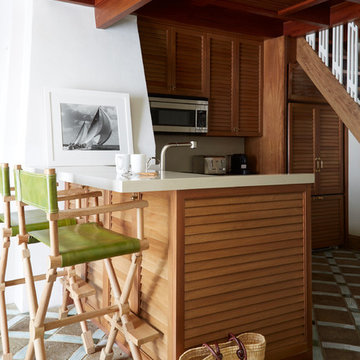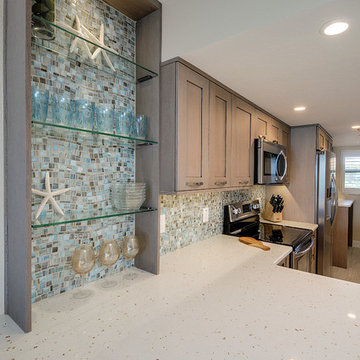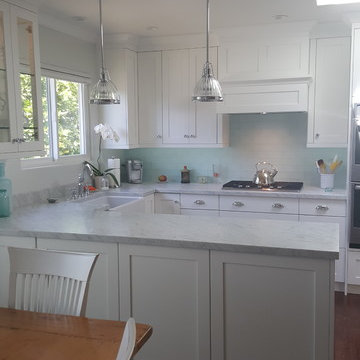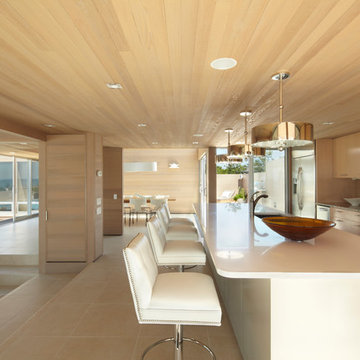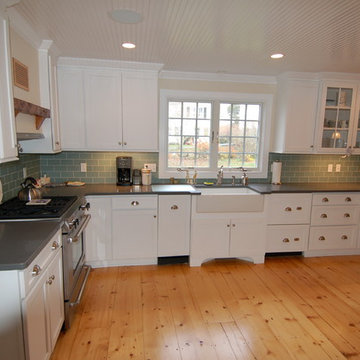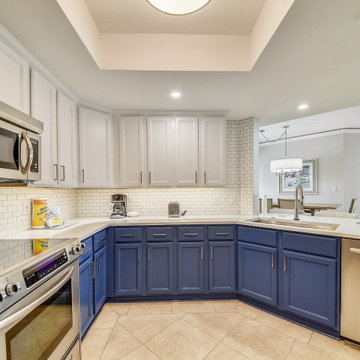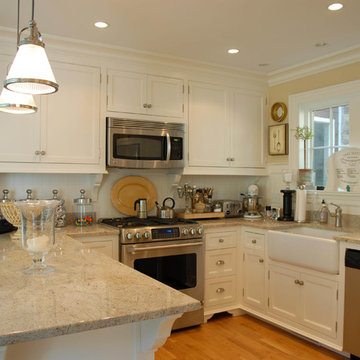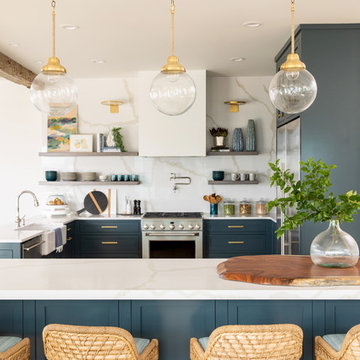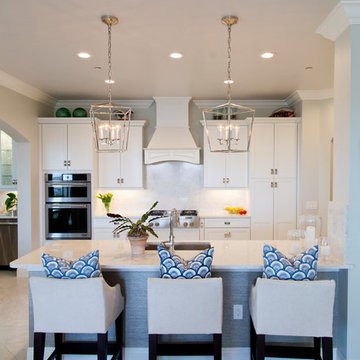Beach Style Kitchen with a Peninsula Design Ideas
Refine by:
Budget
Sort by:Popular Today
41 - 60 of 2,670 photos

This Condo was in sad shape. The clients bought and knew it was going to need a over hall. We opened the kitchen to the living, dining, and lanai. Removed doors that were not needed in the hall to give the space a more open feeling as you move though the condo. The bathroom were gutted and re - invented to storage galore. All the while keeping in the coastal style the clients desired. Navy was the accent color we used throughout the condo. This new look is the clients to a tee.
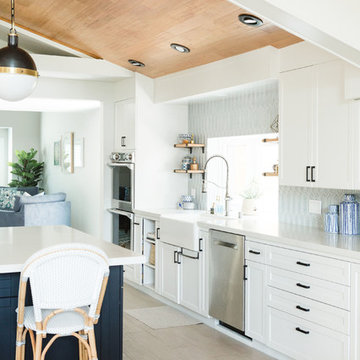
This kitchen got a facelift with the help of new paint, counters, backsplash and fixtures. We updated the cabinets with contrasting paint, dark island and light along the walls. New pale blue tile give the walls texture, depth and a hint of color. Floating white oak shelves are mounted with iron brackets that compliment the dark pendant lights.
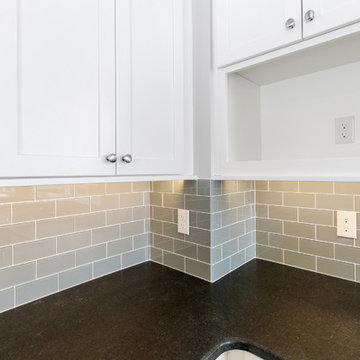
This summer cottage on the shores of Geneva Lake was ready for some updating. Where the kitchen peninsula currently sits was a wall that we removed. It opened up the room to the living and dining areas. They layout is perfect for summertime entertaining and weekend guests.
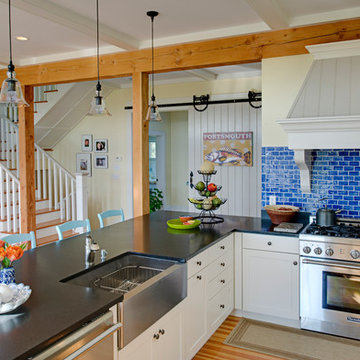
Newport, RI Architect Greg Yalanis created an extraordinary beach house for his client...so many great details to this home!
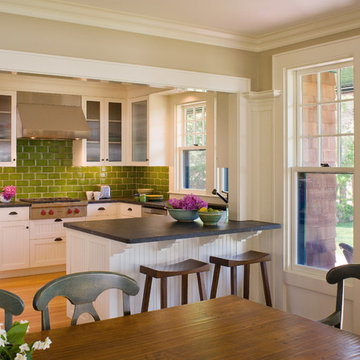
View from dining to kitchen; white wainscot and painted cabinets, soapstone counters, verde subway tile backsplash.
Robert Brewster Photography
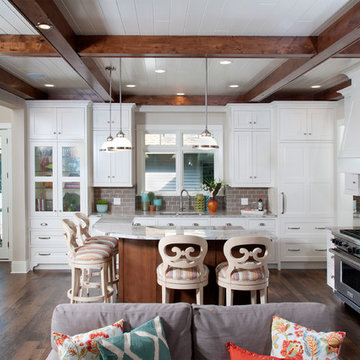
In the kitchen, crisp white cabinetry by Benchmark Wood Studio joins subway tile and granite countertops for a timeless touch. The island, which matches the alder beams on the ceiling, comfortably seats up to five people in the light and airy space.
Photography by Chuck Heiney
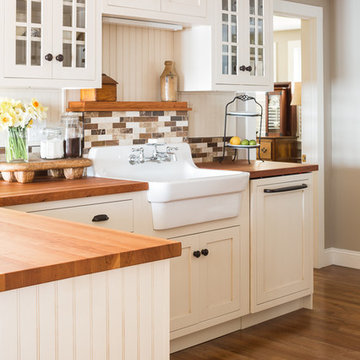
This lakefront home's kitchen draws from traditional Swedish design and style. A deep basin sink and calm color palette branch from cabinets to tile backsplash and articulate fixtures. All elements combine and bathe in the gorgeous natural light reflecting off the lake outside. Like a picture frame around a work of art, this kitchen complements, rather than competes, with the element the owners loved most: the view.
Photos by: Jeff Roberts
Project by: Maine Coast Kitchen Design
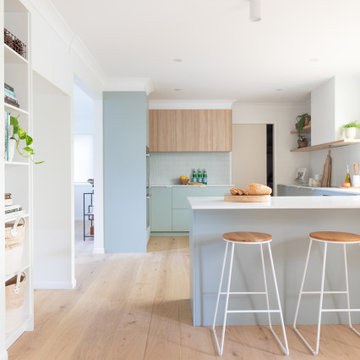
Inspiration for a large contemporary l-shaped kitchen in Brisbane with a walk in butlers pantry. Features an integrated sink, flat panel, pale green cabinets with overhead light timber cabinets, open shelves and white engineered stone benchtops. Pale blue kit kat tile splashback and white subway splashback with oak timber flooring.
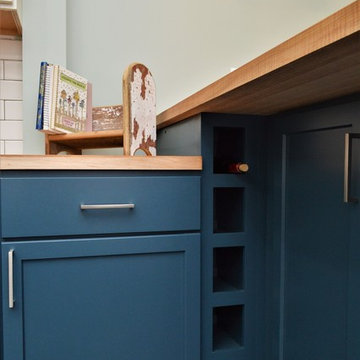
Cabinet Brand: Haas Lifestyle Collection
Wood Species: Maple
Cabinet Finish: Bistro (upper cabinets) & Seaworthy (base cabinets)
Door Style: Heartland
Counter top: John Boos Butcher Block, Maple, Oil finish
Beach Style Kitchen with a Peninsula Design Ideas
3
