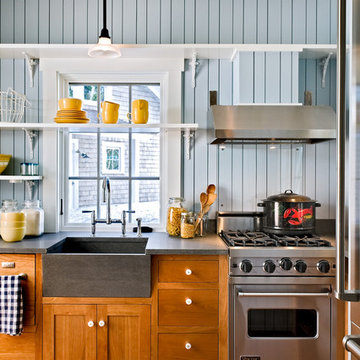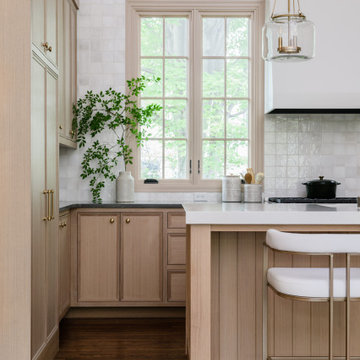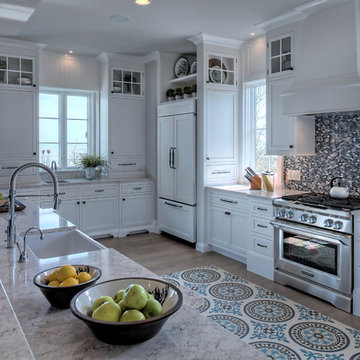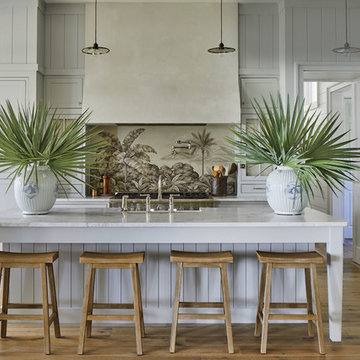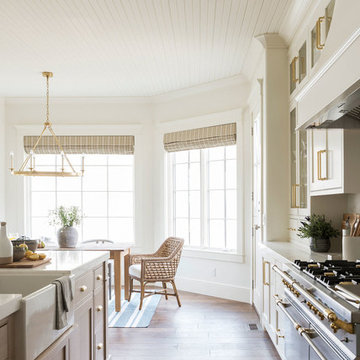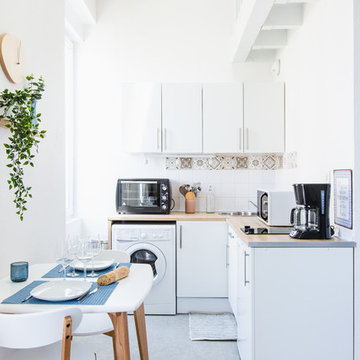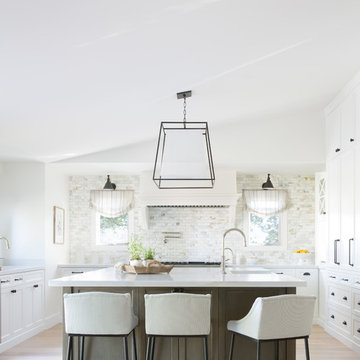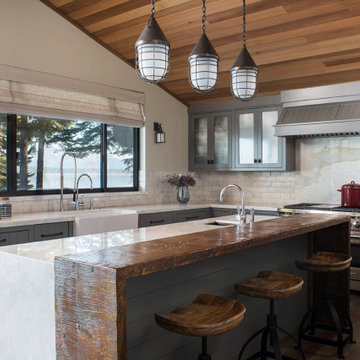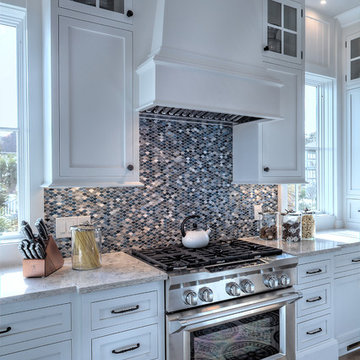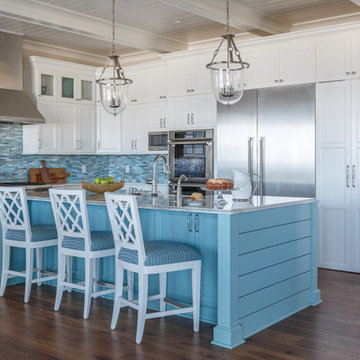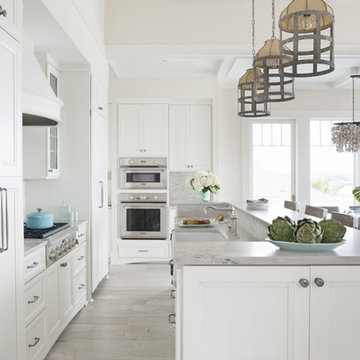Beach Style Kitchen with Multi-Coloured Splashback Design Ideas
Refine by:
Budget
Sort by:Popular Today
21 - 40 of 2,346 photos
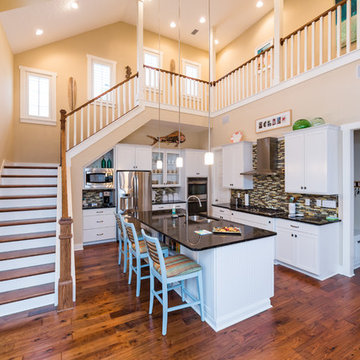
Simple yet elegant beach cottage located in Avalon in Jacksonville Beach. Just two blocks from the ocean, this home is beach living at its finest. The centerpiece of the home is a dramatic two-story kitchen with wrap-around staircase and balcony. Custom cabinetry and built-ins, creative tile designs and unique ceiling treatments bring beauty and character to the 2,600 SF home.
Deremer Studios

A traditional kitchen with touches of the farmhouse and Mediterranean styles. We used cool, light tones adding pops of color and warmth with natural wood.
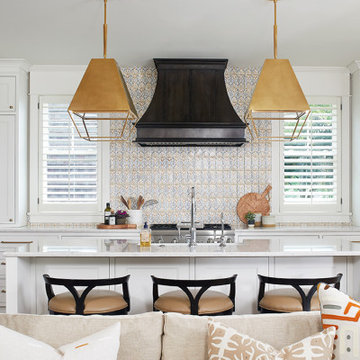
This cozy lake cottage skillfully incorporates a number of features that would normally be restricted to a larger home design. A glance of the exterior reveals a simple story and a half gable running the length of the home, enveloping the majority of the interior spaces. To the rear, a pair of gables with copper roofing flanks a covered dining area that connects to a screened porch. Inside, a linear foyer reveals a generous staircase with cascading landing. Further back, a centrally placed kitchen is connected to all of the other main level entertaining spaces through expansive cased openings. A private study serves as the perfect buffer between the homes master suite and living room. Despite its small footprint, the master suite manages to incorporate several closets, built-ins, and adjacent master bath complete with a soaker tub flanked by separate enclosures for shower and water closet. Upstairs, a generous double vanity bathroom is shared by a bunkroom, exercise space, and private bedroom. The bunkroom is configured to provide sleeping accommodations for up to 4 people. The rear facing exercise has great views of the rear yard through a set of windows that overlook the copper roof of the screened porch below.
Builder: DeVries & Onderlinde Builders
Interior Designer: Vision Interiors by Visbeen
Photographer: Ashley Avila Photography
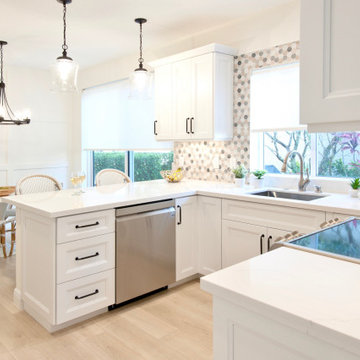
A complete home renovation bringing an 80's home into a contemporary coastal design with touches of earth tones to highlight the owner's art collection. JMR Designs created a comfortable and inviting space for relaxing, working and entertaining family and friends.
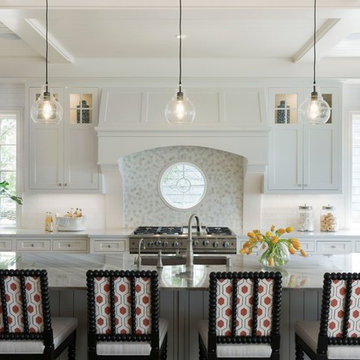
Builder: Kroiss Development
Architect: Charlie & Co Design.
Interior Design Specifications: Lenox House Design.
Interior Design Furnishings: Tucker Thomas Interior Design and Lenox House Design,
Photography: Spacecrafting
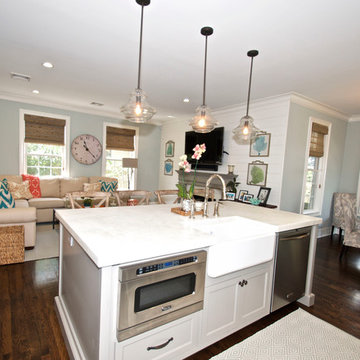
The island was an l-shaped and did not allow for good funsction. When planning the new kitchen it was important to add storage, work space and better flow
The living room has soaring cathedral ceilings with lots of natural light.The kitchen was redone to allow a better flow with custom cabinets and ope floor plan with family room. The addition of a wall of cabinets in the playroom afforded these clients the much needed storage space their home was lacking, and helps to keep the playroom tidy!
Photos by Diane Wagner
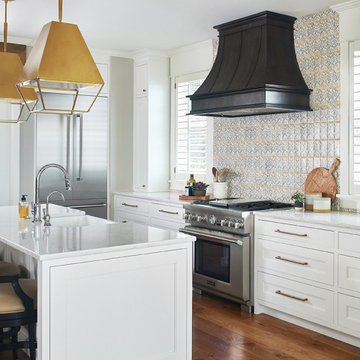
This cozy lake cottage skillfully incorporates a number of features that would normally be restricted to a larger home design. A glance of the exterior reveals a simple story and a half gable running the length of the home, enveloping the majority of the interior spaces. To the rear, a pair of gables with copper roofing flanks a covered dining area that connects to a screened porch. Inside, a linear foyer reveals a generous staircase with cascading landing. Further back, a centrally placed kitchen is connected to all of the other main level entertaining spaces through expansive cased openings. A private study serves as the perfect buffer between the homes master suite and living room. Despite its small footprint, the master suite manages to incorporate several closets, built-ins, and adjacent master bath complete with a soaker tub flanked by separate enclosures for shower and water closet. Upstairs, a generous double vanity bathroom is shared by a bunkroom, exercise space, and private bedroom. The bunkroom is configured to provide sleeping accommodations for up to 4 people. The rear facing exercise has great views of the rear yard through a set of windows that overlook the copper roof of the screened porch below.
Builder: DeVries & Onderlinde Builders
Interior Designer: Vision Interiors by Visbeen
Photographer: Ashley Avila Photography
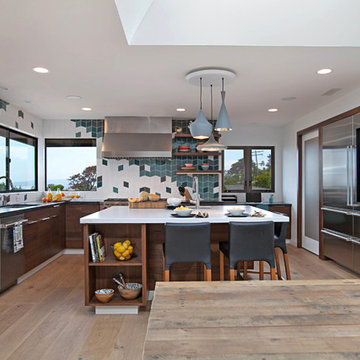
Geometric patterned kitchen tiles from Fireclay Tile in a modern coastal blend of blues, grey and white echo this home's beachy backdrop. All ceramic Fireclay Tile is handmade to order in California. Sample tiles at FireclayTile.com
FIRECLAY TILES SHOWN
Elongated Diamond Patterned Kitchen Tiles in Caspian Sea, Jade, Calcite, and Magnetite
DESIGN + PHOTOGRAPHY
Jackson Design & Remodeling
Beach Style Kitchen with Multi-Coloured Splashback Design Ideas
2
