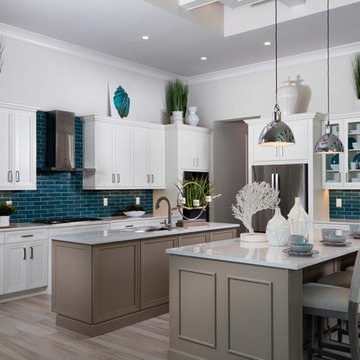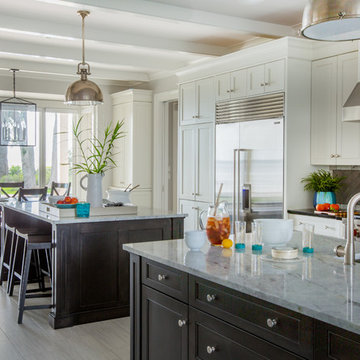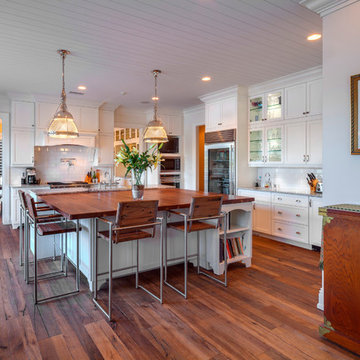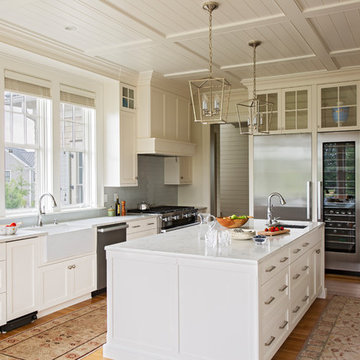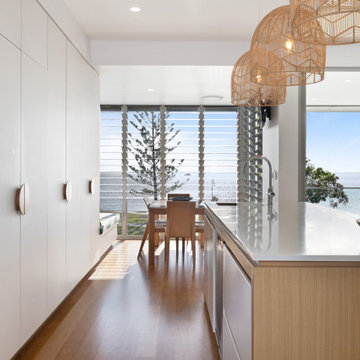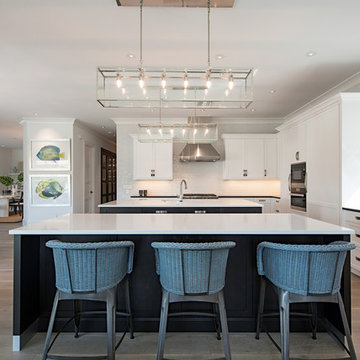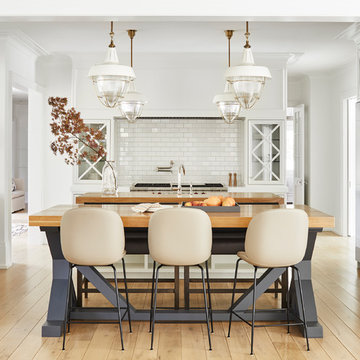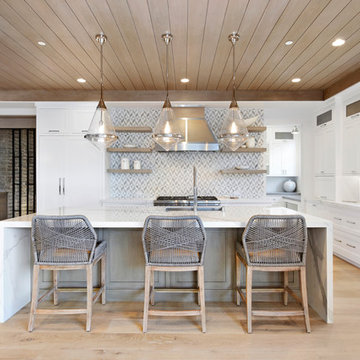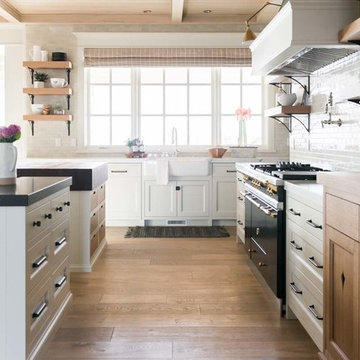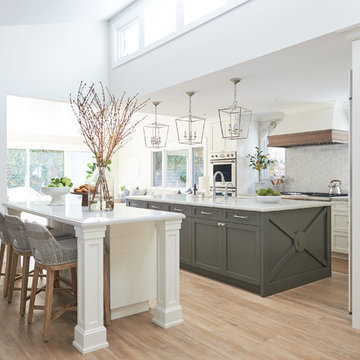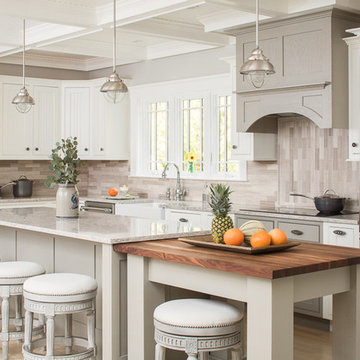Beach Style Kitchen with multiple Islands Design Ideas
Refine by:
Budget
Sort by:Popular Today
141 - 160 of 952 photos
Item 1 of 3

Whole House remodel consisted of stripping the house down to the studs inside & out; new siding & roof on outside and complete remodel inside (kitchen, dining, living, kids lounge, laundry/mudroom, master bedroom & bathroom, and 5 other bathrooms. Photo credit: Melissa Stewardson Photography
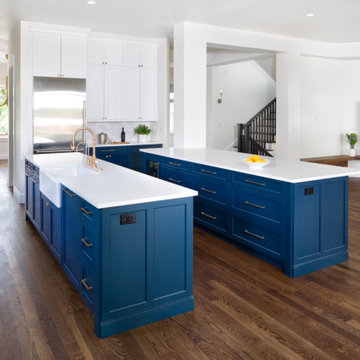
The kitchen remodel includes a cool white backsplash in the kitchen. This detail beautifully compliments the cool tones throughout the rest of the kitchen's tiles and kitchen cabinets. The highlight and most significant feature of this kitchen remodel has not one, but two kitchen islands. This allows for more working space, and more room to makes hosting more enjoyable. The brass detailing on the cabinets and kitchen sink is rich and warm, giving the perfect detail to this regal kitchen. We love a kitchen that can accommodate a wine fridge and mini-fridge for the family who loves to entertain and enjoys hosting. This kitchen includes open shelving while allowing for plenty of storage.
Leading through the kitchen into the living room is the renovated gas fireplace. Rich walnut shelving surrounds the natural and white tiled fireplace—a simple yet modern detail.
Photo by Mark Quentin / StudioQphoto.com
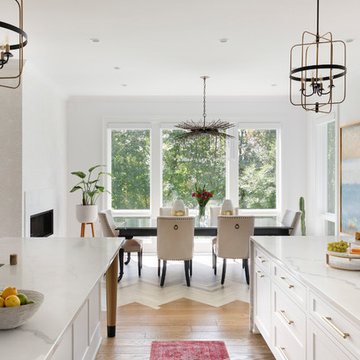
Benjamin Moore Super White
Island legs in metallic paint with black feet
raspberry runners
oak floors in custom stain
Ombre tile in chevron pattern
double sided fireplace
marblized wallpaper
Currey chandelier
Savoy House lanterns
grey table
leather chairs
oak floors in custom stain
Ombre tile in chevron pattern
double sided fireplace
marblized wallpaper
Currey chandelier
grey table
Benjamin Moore Super White
waterfall edge countertop
custom cabinetry
Image by @Spacecrafting
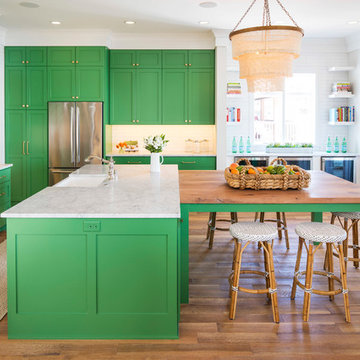
The work zone makes good use of the island, in which the sink and dishwasher are installed. It is across from the range and within easy reach of the refrigerator. The more social area of the kitchen is on the other side of the island, which has easy access to a drinks station. Placing the island extension and beverage station out of the way of the work zone was deliberate.
French cafe stools and a tiered coconut shell chandelier keep things laid-back and coastal. The shells on the chandelier bring in an earthy element. Brass hardware pops against the green cabinets.
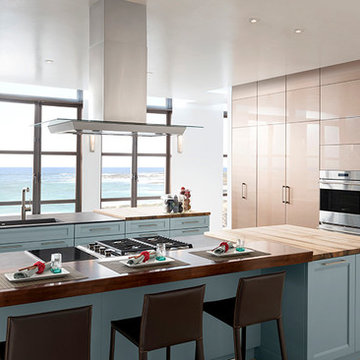
Perched along the rocky coast and fused in colors of its natural surroundings, this contemporary space provides a tranquil refuge for a long weekend or gathering with friends. The blue custom-cabinets accent the wooden bar beautifully!

This large estate house was carefully crafted to compliment the rolling hillsides of the Midwest. Horizontal board & batten facades are sheltered by long runs of hipped roofs and are divided down the middle by the homes singular gabled wall. At the foyer, this gable takes the form of a classic three-part archway. Subtle earth-toned wall colors, white trim, and natural wood floors serve as a perfect canvas to showcase patterned upholstery, black hardware, and colorful paintings.
A Grand ARDA for Custom Home Design goes to
Visbeen Architects, Inc.
Designers: Visbeen Architects, Inc. with Laura Davidson
From: East Grand Rapids, Michigan
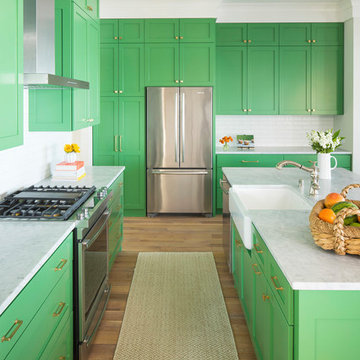
Martha O’Hara Interiors, Interior Design and Photo Styling | City Homes, Builder | Troy Thies, Photography | Please Note: All “related,” “similar,” and “sponsored” products tagged or listed by Houzz are not actual products pictured. They have not been approved by Martha O’Hara Interiors nor any of the professionals credited. For info about our work: design@oharainteriors.com
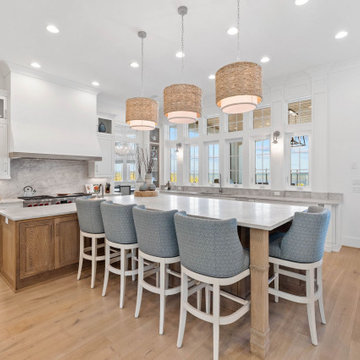
This open coastal kitchen with upscale panel appliances and large range. Gives ample space for entertaining all year around.
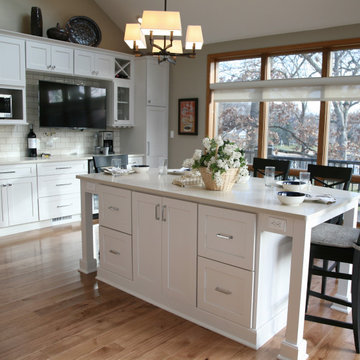
This kitchen remodel gave the lakhouse a generous space for entertaining, cooking, eating and work. We opened up the previous sunroom and created the beverage and snack area with a televison for expanded use. The seating island doubles as a working counter with file cabinets and ample computer storage in the cabinets below. Stained wood trim throughout the existing lakehouse blends in with the new wood flooring and the blue and white accents tie everything together.
Beach Style Kitchen with multiple Islands Design Ideas
8
