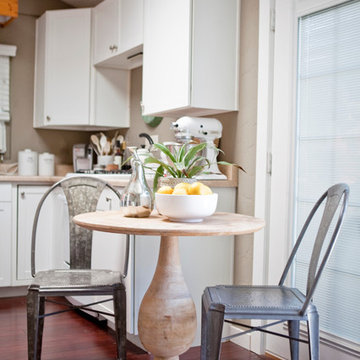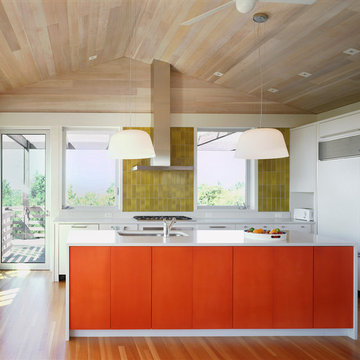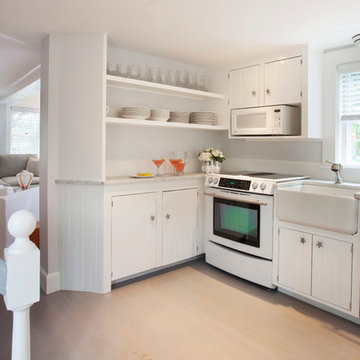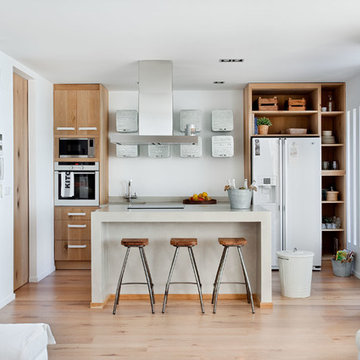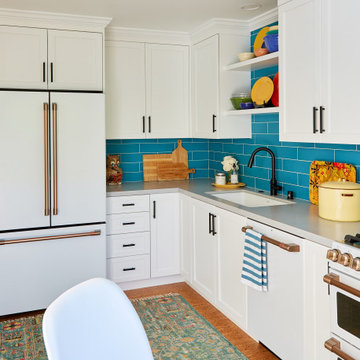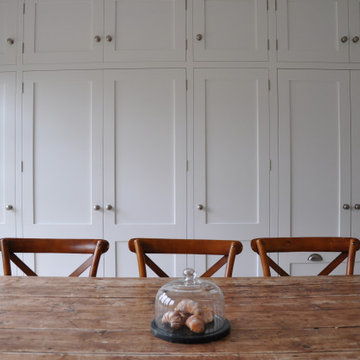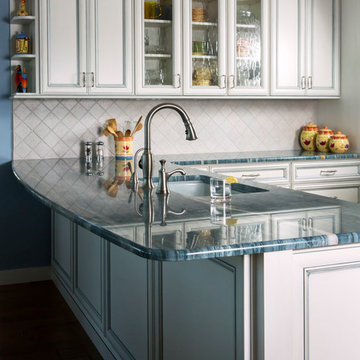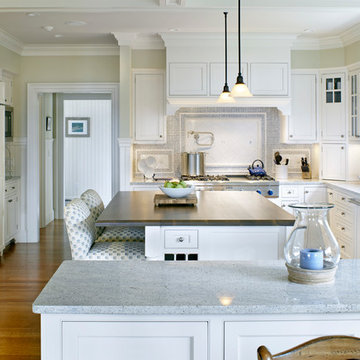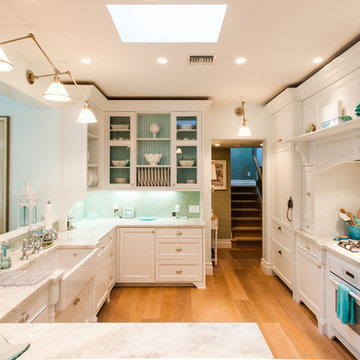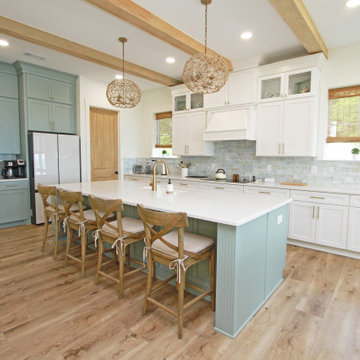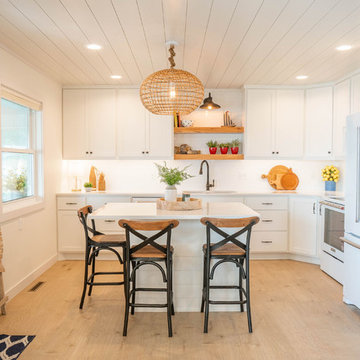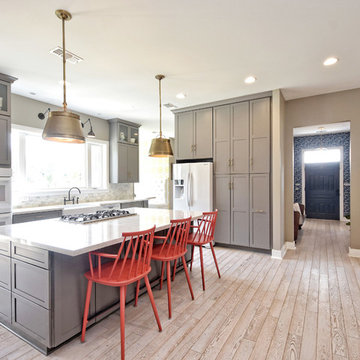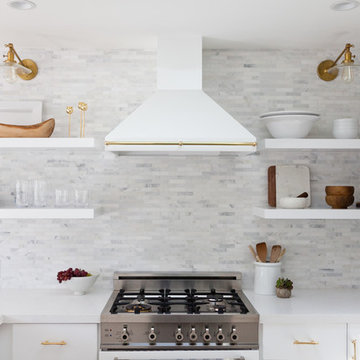Beach Style Kitchen with White Appliances Design Ideas
Refine by:
Budget
Sort by:Popular Today
141 - 160 of 1,293 photos
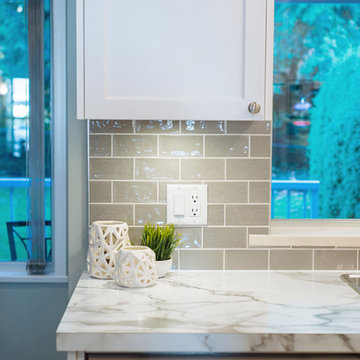
Laminate countertops are not used often in our designs. Client did not want hard surface countertops as loves the ease of use laminate provides. Our in house Jr Designer, Alanna Harvey selected a cozy modern warm grey subway tile to accent the warm grey in the laminate counters. This is a High Definition laminate by Formica. Revival Arts Photography
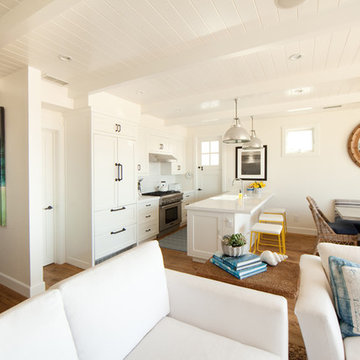
Casual beach style
Interior designer: Karen Farmer
Photo:Chris Darnall
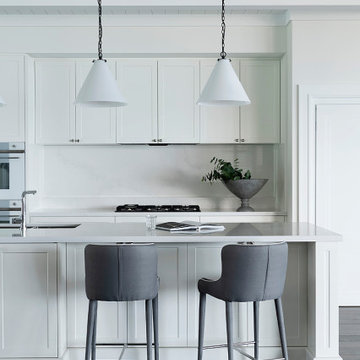
This home,perched within stones throw from the ocean, is all about layered materials and classic silhouettes to create a relaxed yet elegant interior.
The heart of the home, the kitchen, is light, bright and seamlessly blends into the open floor plan. The two lounge areas in the open plan layout are releaxed yet elegant, and have their own distinct feel to create the obvious feel of two spaces.
Custom joinery is featured throughout as a beautiful way to bring character and personality to the home, with a neutral palette used right through with pops of black for contrast. The master bedroom was created more like a hotel suite with a quaint sitting area placed in front of the fireplace.
A grand 20 metre hallway lined with VJ wall panelling and linen sheers creates a magical walk from the open plan at the front to the guest rooms at the rear.
Without a doubt this home is spectacular from any angle.
Intrim supplied Intrim SK568 skirting board in 185mm high skirting board and 115mm wide architrave, along with SB01 skirting blocks to finish the look.
Construction: Kings Rd Construction | Design: M Interiors | Carpentry: Boss Carpentry WA | Photography: Jody Darcy
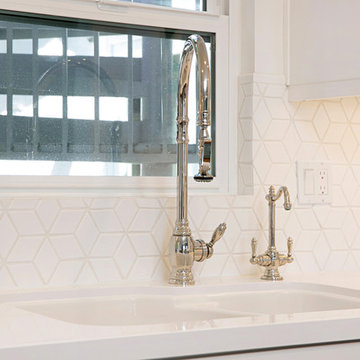
An adorable but worn down beach bungalow gets a complete remodel and an added roof top deck for ocean views. The design cues for this home started with a love for the beach and a Vetrazzo counter top! Vintage appliances, pops of color, and geometric shapes drive the design and add interest. A comfortable and laid back vibe create a perfect family room. Several built-ins were designed for much needed added storage. A large roof top deck was engineered and added several square feet of living space. A metal spiral staircase and railing system were custom built for the deck. Ocean views and tropical breezes make this home a fabulous beach bungalow.
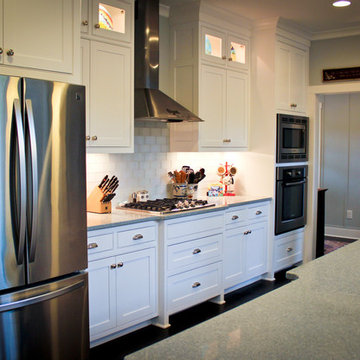
Having appliances near the sink with ample counter top space between them for cooking is a must.
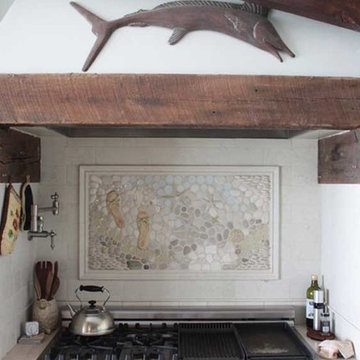
A beautiful custom mosaic kitchen backsplash mural set deep in a kitchen niche. Created with stone, glass, and ceramic pieces. Perfect for any type of kitchen whether it be in a townhouse or vacation home. Flip flops, starfish, shells, and more throughout! Our client paired this look with Rustic Barn board open shelving, a Thermador Commercial range, biancone 4x12 marble as well as satin nickel hardware.
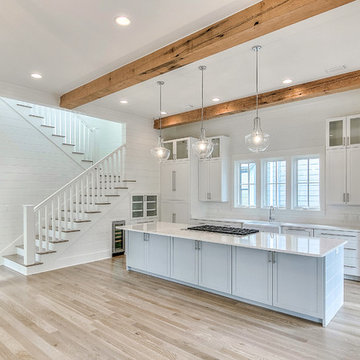
This open kitchen is the hub of the house, yet still manages to look tucked in and out of the way. A second sink and refrigerator to the right of the stairs provides a separate area to store drinks and food for guests using the swimming pool and patio.
Beach Style Kitchen with White Appliances Design Ideas
8
