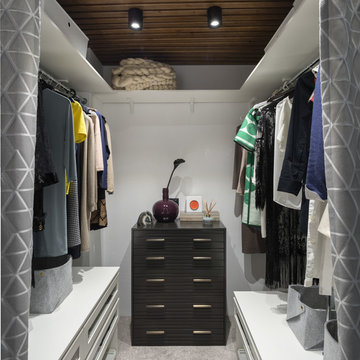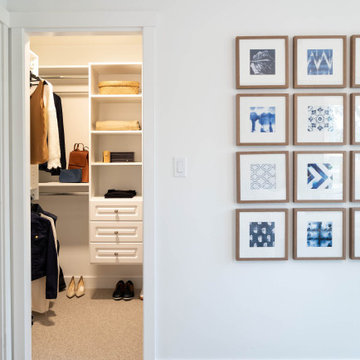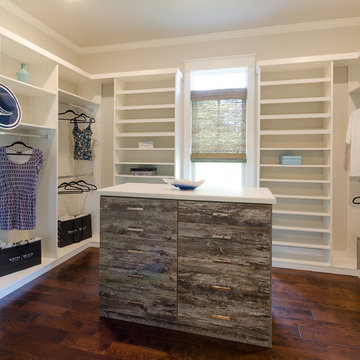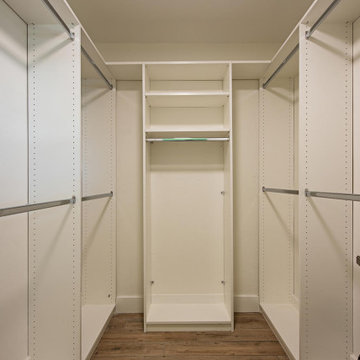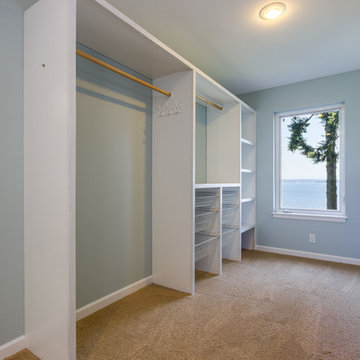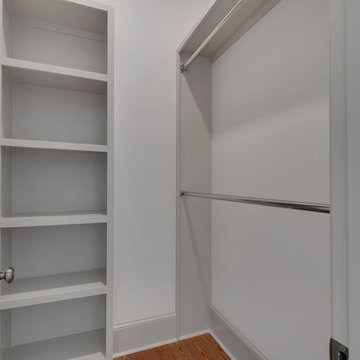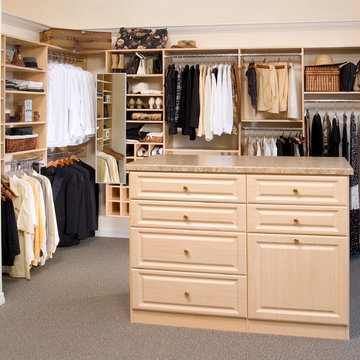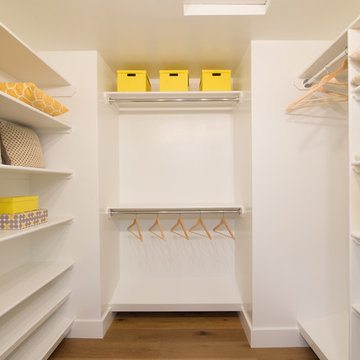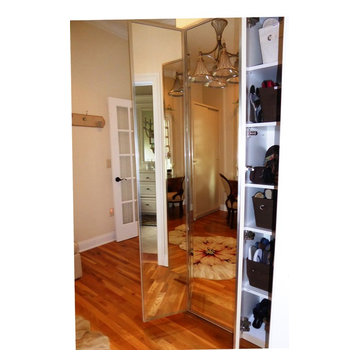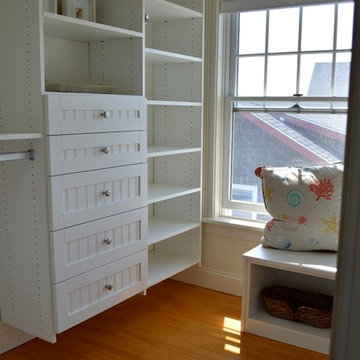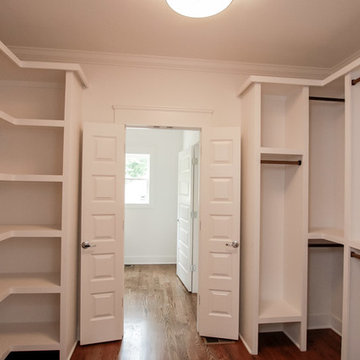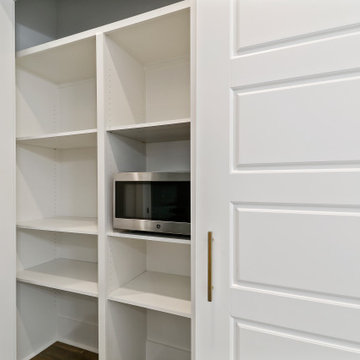Beach Style Storage and Wardrobe Design Ideas
Refine by:
Budget
Sort by:Popular Today
1 - 20 of 144 photos
Item 1 of 3
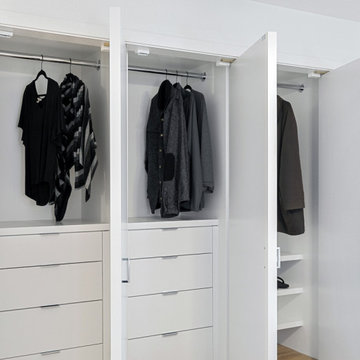
Pretty proud of this! A lousy wall of sliding mirror doors hiding storage transformed into personal storage that just makes more sense.
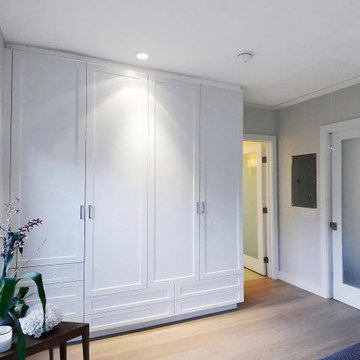
One of the bedrooms’ custom-built wardrobes outfitted with hanging space, drawers and shelves.
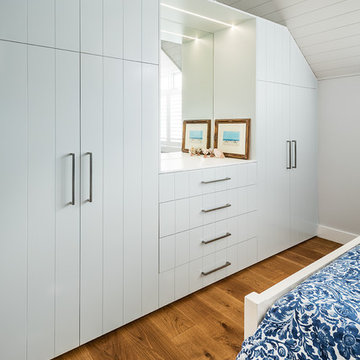
LTKI's Managing Director Rex Hirst designed all of the interior cabinetry for this full home renovation project on the Mornington Peninsula which included a kitchen, bar, laundry, ensuite, powder room, main bathroom, master walk-in-robe and bedroom wardrobes. The structural build was completed by the talented Dean Wilson of DWC constructions. The homeowners wanted to achieve a high-end, luxury look to their new spaces while still retaining a relaxed and coastal aesthetic. This home is now a real sanctuary for the homeowners who are thrilled with the results of their renovation.
Photography By: Tim Turner
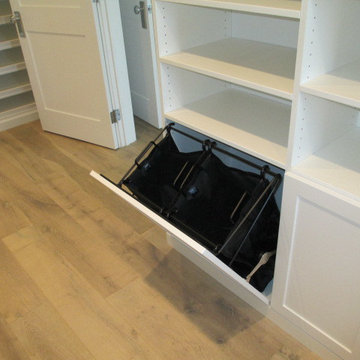
Our objective on this project was to create an inviting environment within the master bedroom that fit within the house's overall beach vibe. From a functional perspective, the goal was to maximize storage space for the husband and wife. . We utilized clean white materials to create an open-feeling space and complement the light hardwood floors. We also provided substantial shelving space for the couple to store their large collection of shoes, sweaters and accessories, and we added key accessories like a locking jewelry drawer and tilt out hampers.
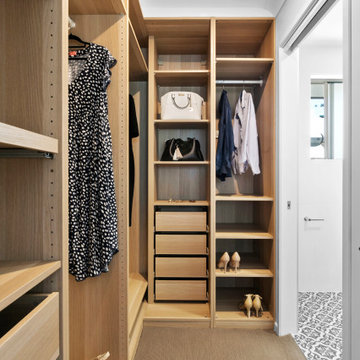
Stage two of this project was to renovate the upstairs bathrooms which consisted of main bathroom, powder room, ensuite and walk in robe. A feature wall of hand made subways laid vertically and navy and grey floors harmonise with the downstairs theme. We have achieved a calming space whilst maintaining functionality and much needed storage space.
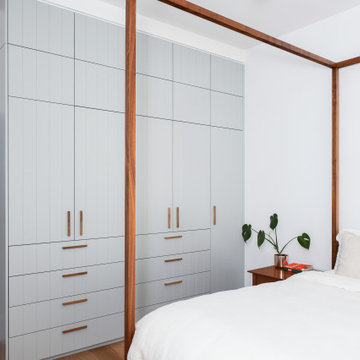
A master bedroom that emanates a sense of lightness and tranquillity, designed to provide a bright and airy retreat. This thoughtfully curated space features wardrobe joinery with V-Groove detailing, finished in a polyurethane "Spanish Olive" satin finish, adding a touch of sophistication and serenity to the room.
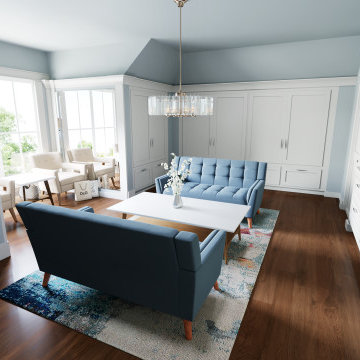
To help allow the sunlight to enter and illuminate the space, we added full length mirrors to either side of central dormer windows. They are just to either side of the white chairs. There are pull out drawers are the center cabinets, off to the right. Here we added a few subtle wood elements; similar to those used in the great room. The back wall of the center built in cabinets has a mosaic tile backsplash and nickel gap siding on the side walls.
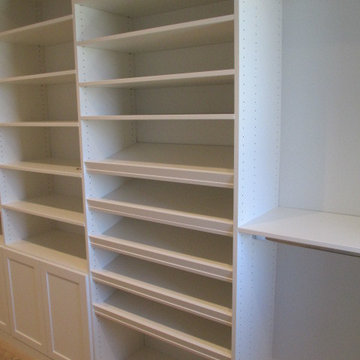
Our objective on this project was to create an inviting environment within the master bedroom that fit within the house's overall beach vibe. From a functional perspective, the goal was to maximize storage space for the husband and wife. . We utilized clean white materials to create an open-feeling space and complement the light hardwood floors. We also provided substantial shelving space for the couple to store their large collection of shoes, sweaters and accessories, and we added key accessories like a locking jewelry drawer and tilt out hampers.
Beach Style Storage and Wardrobe Design Ideas
1
