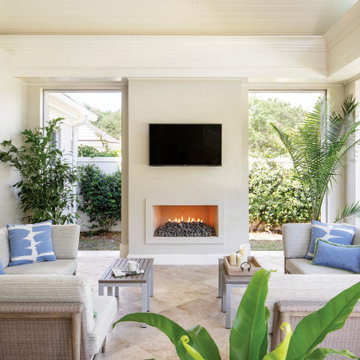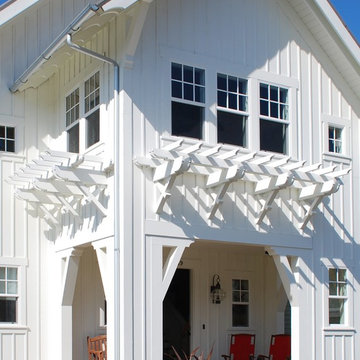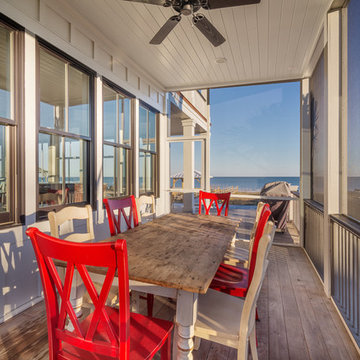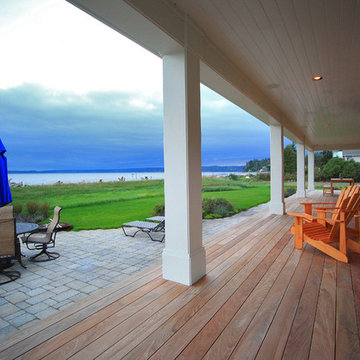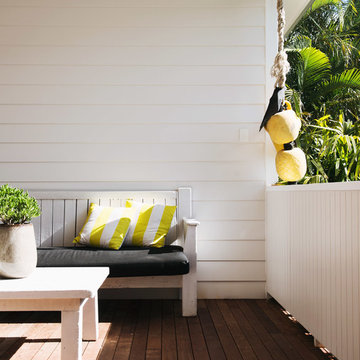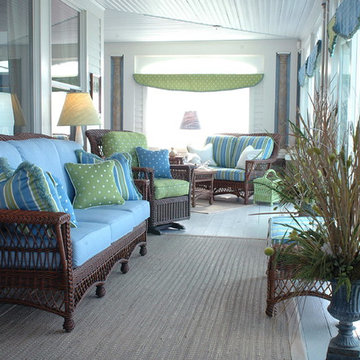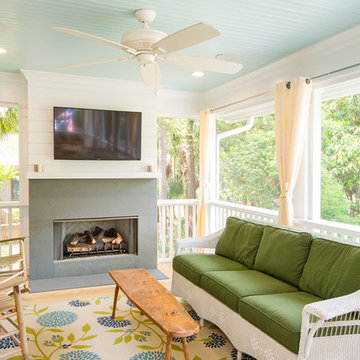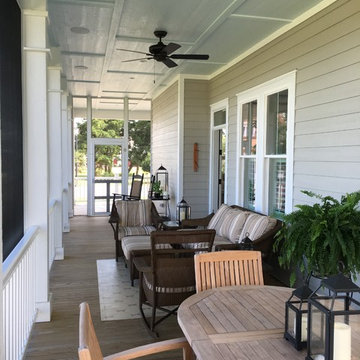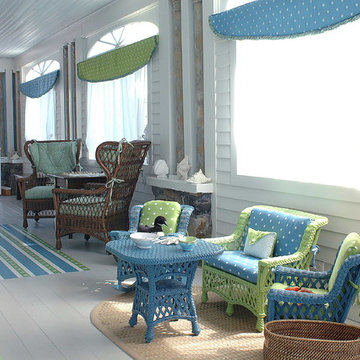Beach Style Verandah Design Ideas
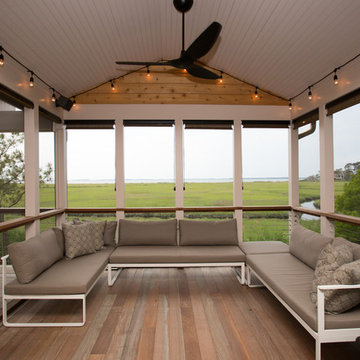
Screened in porch with Ipe decking
photo: Carolyn Watson
Boardwalk Builders, Rehoboth Beach, DE
www.boardwalkbuilders.com

Enhancing a home’s exterior curb appeal doesn’t need to be a daunting task. With some simple design refinements and creative use of materials we transformed this tired 1950’s style colonial with second floor overhang into a classic east coast inspired gem. Design enhancements include the following:
• Replaced damaged vinyl siding with new LP SmartSide, lap siding and trim
• Added additional layers of trim board to give windows and trim additional dimension
• Applied a multi-layered banding treatment to the base of the second-floor overhang to create better balance and separation between the two levels of the house
• Extended the lower-level window boxes for visual interest and mass
• Refined the entry porch by replacing the round columns with square appropriately scaled columns and trim detailing, removed the arched ceiling and increased the ceiling height to create a more expansive feel
• Painted the exterior brick façade in the same exterior white to connect architectural components. A soft blue-green was used to accent the front entry and shutters
• Carriage style doors replaced bland windowless aluminum doors
• Larger scale lantern style lighting was used throughout the exterior
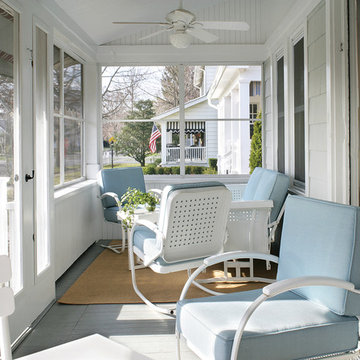
The screened-in porch on this mid-century beach house was updated while remaining in sync with the rest of the neighborhood. Raising the ceiling gave the space a more open feeling and made room for ceiling fans with light boxes to illuminate balmy summer evenings. Beadboard panels on the outside walls and ceiling added a vertical rhythm while maintaining the mid-century ambiance.
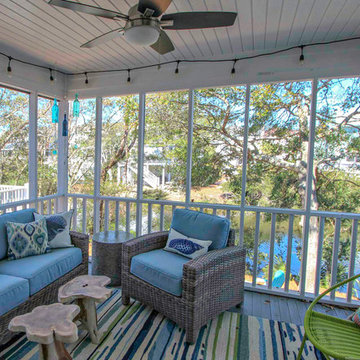
When our clients come to us with a tight schedule and budget, we know exactly what to do. With a team full of trained Interior Designers like Mary Ann, home projects can move quickly with the perfect selections for your space and style. That’s exactly what happened recently when a remote homeowner from New York contacted Mary Ann and Aiden Fabrics for design help. She purchased a home in Wild Dunes, and within two weeks the plan was finalized with indoor and outdoor furniture, fabrics, rugs, window treatments and wall paint. Mary Ann was able to get everything installed in time for the spring renting season, which is a must in this area. The client’s main goal was to work with durable, washable fabrics, and she also wanted to stay within her budget. Mary Ann chose a sofa with Tempotest outdoor fabric. Her client smartly chose ‘cordless’ woven shades to avoid issues with small children. The end result is a beautiful space for many families to enjoy on the Isle of Palms!
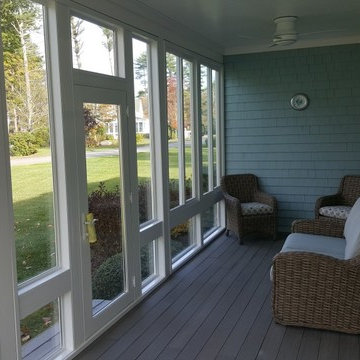
This Year Round Betterliving Sunroom addition in Rochester, MA is a big hit with friends and neighbors alike! After seeing neighbors add a sunroom to their home – this family had to get one (and more of the neighbors followed in their footsteps, too)! Our design expert and skilled craftsmen turned an open space into a comfortable porch to keep the bugs and elements out!This style of sunroom is called a fill-in sunroom because it was built into the existing porch. Fill-in sunrooms are simple to install and take less time to build as we can typically use the existing porch to build on. All windows and doors are custom manufactured at Betterliving’s facility to fit under the existing porch roof.
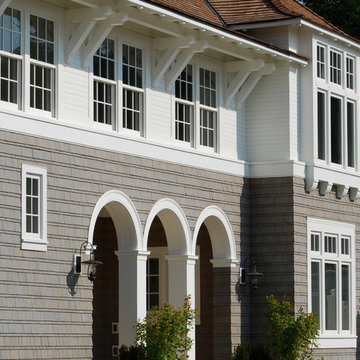
Seabrook Beach House - exterior loggia for outdoor living space. Photography by Duncan McRoberts
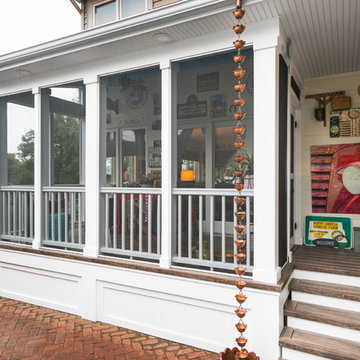
Exterior view screened porch addition, size 18’ x 6’7”, red metal roof, Zuri pvc decking, Timberteck Evolutions railing
Marshall Evan Photography
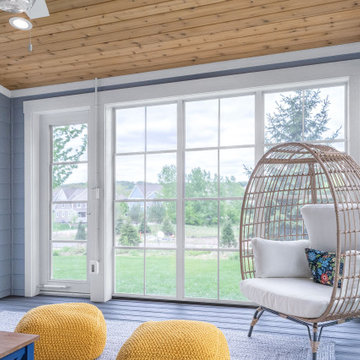
Living in Bayport, Minnesota, our client’s dreamed of adding on a space to their home that they could use and appreciate nearly year-round. This dream led to the realization of a 230 square foot addition that was to be utilized as a porch to fully take in the views of their backyard prairie. The challenge: Build a new space onto the existing home that made you feel like you were actually outdoors. The porch was meant to keep the exterior siding of the home exposed and to finish the interior with exterior materials. We used siding, soffits, fascia, skirt boards, and similar materials finished to match the existing home. Large windows and an exterior door encircled the perimeter of the space. Natural cedar tongue and groove boards and a composite deck floor was just another way to bring the exterior aesthetics back inside the porch.
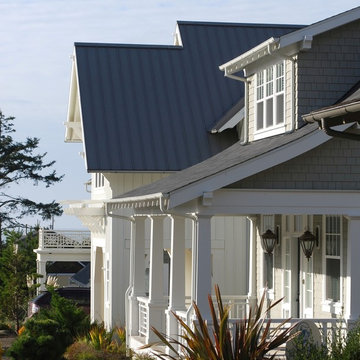
Belhaven is a new "walkable" village of charming beach houses located on the Oregon Coast. Its architecture is a simple, straightforward vernacular...using traditional elements and proportions to inspire beauty and compliment the natural habitat...photography by Duncan McRoberts.
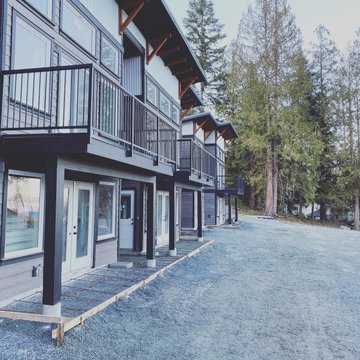
these decks turned out gorgeous with the black aluminum railings and will provide a covered area for the patios below

This Year Round Betterliving Sunroom addition in Rochester, MA is a big hit with friends and neighbors alike! After seeing neighbors add a sunroom to their home – this family had to get one (and more of the neighbors followed in their footsteps, too)! Our design expert and skilled craftsmen turned an open space into a comfortable porch to keep the bugs and elements out!This style of sunroom is called a fill-in sunroom because it was built into the existing porch. Fill-in sunrooms are simple to install and take less time to build as we can typically use the existing porch to build on. All windows and doors are custom manufactured at Betterliving’s facility to fit under the existing porch roof.
Beach Style Verandah Design Ideas
1
