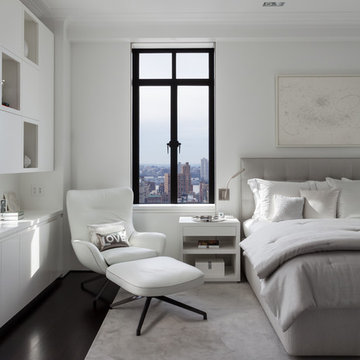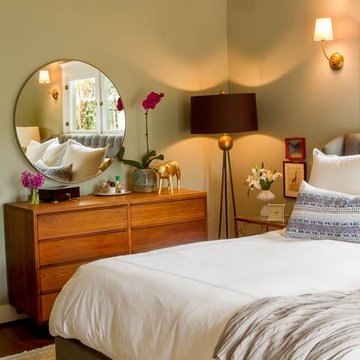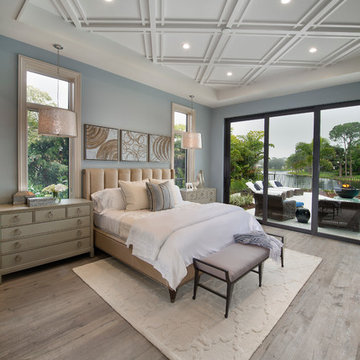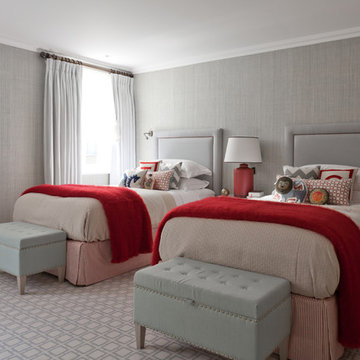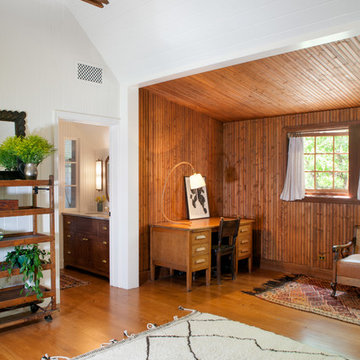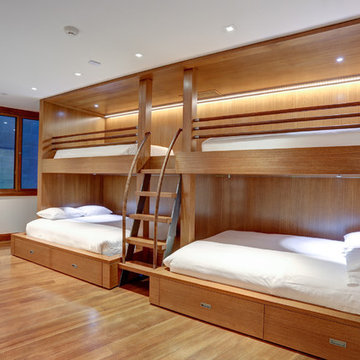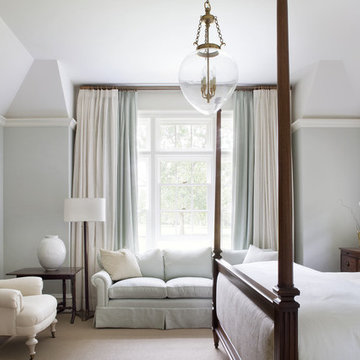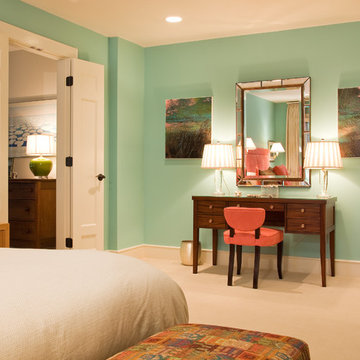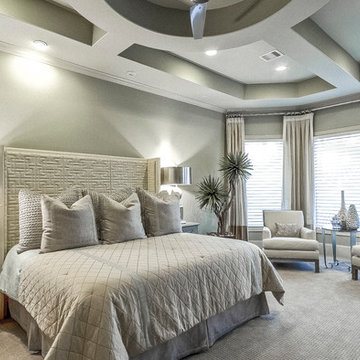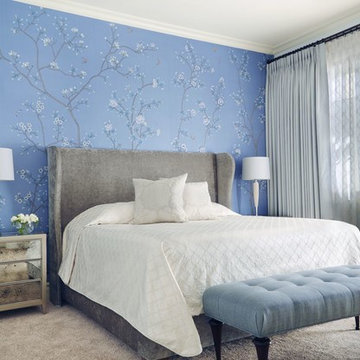Bedroom Design Ideas
Sort by:Popular Today
121 - 140 of 27,911 photos
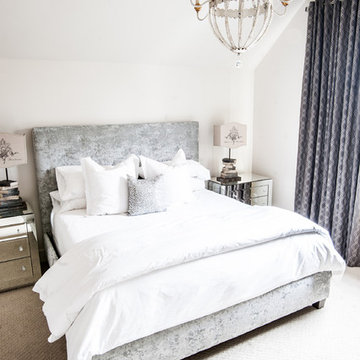
Interior design by Vikki Leftwich, furnishings from Villa Vici || photo: Ashley Thompson || The guest room with king-sized platform bed upholstered in linen velvet. Mirrored bedside tables hold architectural shaped lamps with rectangle shades. The crystal and silver-leaf chandelier is by artist, Paul Gruer. Patterned curtains add interest to the room.

This home had a generous master suite prior to the renovation; however, it was located close to the rest of the bedrooms and baths on the floor. They desired their own separate oasis with more privacy and asked us to design and add a 2nd story addition over the existing 1st floor family room, that would include a master suite with a laundry/gift wrapping room.
We added a 2nd story addition without adding to the existing footprint of the home. The addition is entered through a private hallway with a separate spacious laundry room, complete with custom storage cabinetry, sink area, and countertops for folding or wrapping gifts. The bedroom is brimming with details such as custom built-in storage cabinetry with fine trim mouldings, window seats, and a fireplace with fine trim details. The master bathroom was designed with comfort in mind. A custom double vanity and linen tower with mirrored front, quartz countertops and champagne bronze plumbing and lighting fixtures make this room elegant. Water jet cut Calcatta marble tile and glass tile make this walk-in shower with glass window panels a true work of art. And to complete this addition we added a large walk-in closet with separate his and her areas, including built-in dresser storage, a window seat, and a storage island. The finished renovation is their private spa-like place to escape the busyness of life in style and comfort. These delightful homeowners are already talking phase two of renovations with us and we look forward to a longstanding relationship with them.
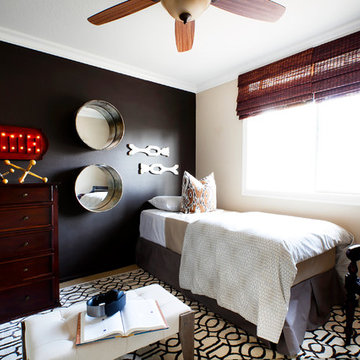
This teenage boy wanted a room he can hang out in , do homework and listen to music and watch movies. The design is simple and works well for a young adult.
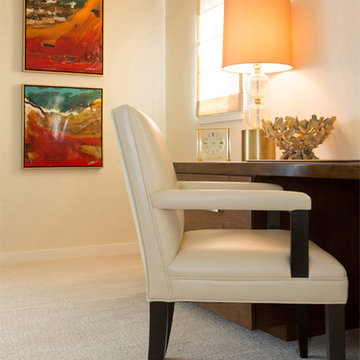
A large Master Suite with soft tones boasts huge floor to ceiling windows and doors with custom motorized drapery. Lots of plants and a quite seating area are off this room on a private balcony. The upholstered headboard and matching bed bench are trimmed with a dark hammered nail head and topped with custom luxury bedding. Behind the bed is a wall covered in subtle faux snakeskin paper. The nightstands and matching entertainment center are an elegant mixture of dark and light woods. Atop the nightstands is a pair of metal and crystal lamps. A custom desk was built on one side of the room to serve as the owner’s home office. Colorful artwork near the desk adds a pop of bold color. A dark wood and cream leather armchair and ottoman with a gold sculpted metal floor lamp and a dark wood side table are the perfect place for visiting or reading a book. to the large master suite. Photography by Erika Bierman
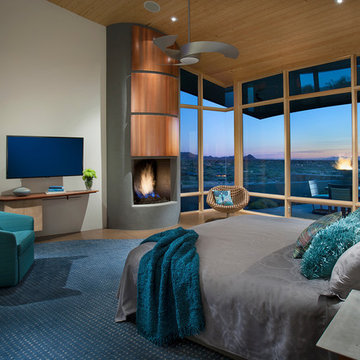
The colors of teal and blue in this master bedroom echo the colors of the Arizona sky outside, with views for miles over Scottsdale and Phoenix. A custom area rug anchors the bed and seating, giving warmth to the room.
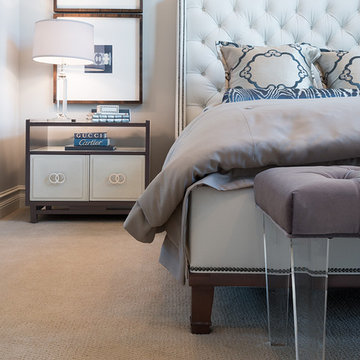
Remodeled Guest Suite with balcony and lake view. Transitional furnishings with a blue and white color palette. New floor plan with leather tufted bed, sheer drapery and Chandelier.
Photography Carlson Productions, LLC
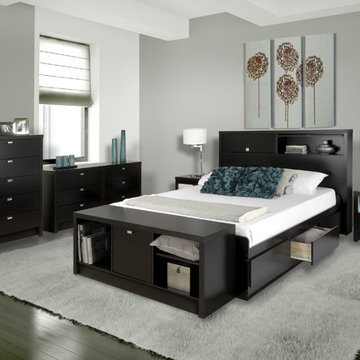
Bedroom Set incudes: Platform Storage Bed with 6 Drawers, 2 Nightstands, 5-Drawer Chest, 6-Drawer Double Dresser and 2-Door Headboard. Drawers run smoothly on metal roller glides. Open easily with finger-pulls on the bottom of the drawer. The bed is made of composite woods, solid wood slats, metal supports with high quality hardware and laminate finish.
Dimensions: Full Bed: 57" W x 18.75" H x 76.5" D • Queen Bed: 63" W x 18.75" H x 81.75" D • Nightstand: 25"W x 21.25"H x 15.25"D • Chest: 30.25"W x 45.75"H x 15.25"D • Dresser: 58.5"W x 29.75"H x 15.25"D • Headboard: 66.5"W x 47"H x 8.75"D
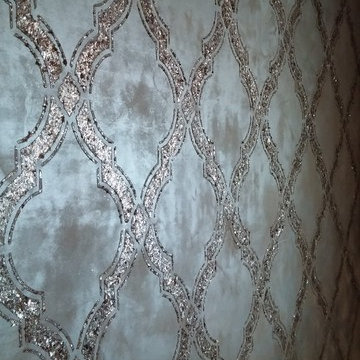
Our installation of this luxurious accent wall added warmth, style and glamour to this master bedroom retreat. Stunning!! Copyright © 2016 The Artists Hands

This homage to prairie style architecture located at The Rim Golf Club in Payson, Arizona was designed for owner/builder/landscaper Tom Beck.
This home appears literally fastened to the site by way of both careful design as well as a lichen-loving organic material palatte. Forged from a weathering steel roof (aka Cor-Ten), hand-formed cedar beams, laser cut steel fasteners, and a rugged stacked stone veneer base, this home is the ideal northern Arizona getaway.
Expansive covered terraces offer views of the Tom Weiskopf and Jay Morrish designed golf course, the largest stand of Ponderosa Pines in the US, as well as the majestic Mogollon Rim and Stewart Mountains, making this an ideal place to beat the heat of the Valley of the Sun.
Designing a personal dwelling for a builder is always an honor for us. Thanks, Tom, for the opportunity to share your vision.
Project Details | Northern Exposure, The Rim – Payson, AZ
Architect: C.P. Drewett, AIA, NCARB, Drewett Works, Scottsdale, AZ
Builder: Thomas Beck, LTD, Scottsdale, AZ
Photographer: Dino Tonn, Scottsdale, AZ
Bedroom Design Ideas
7
