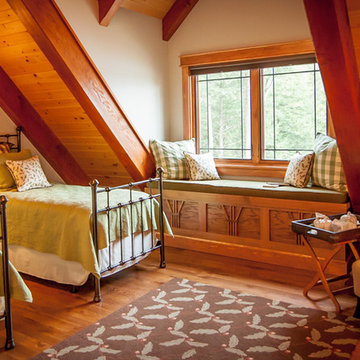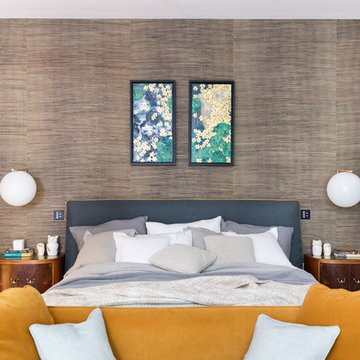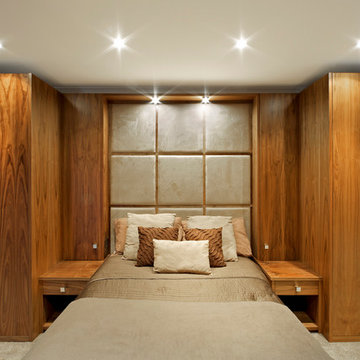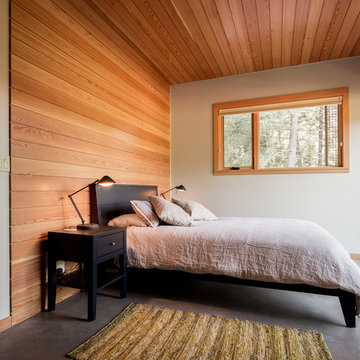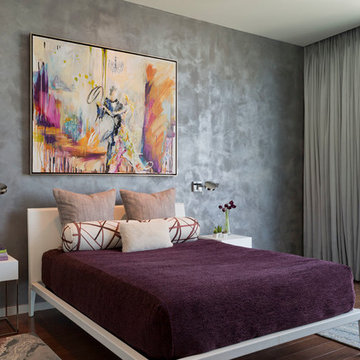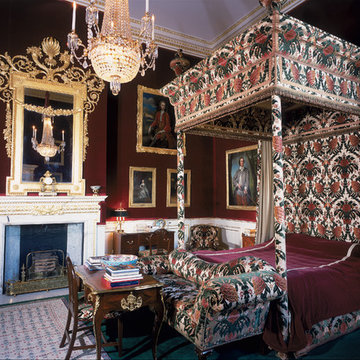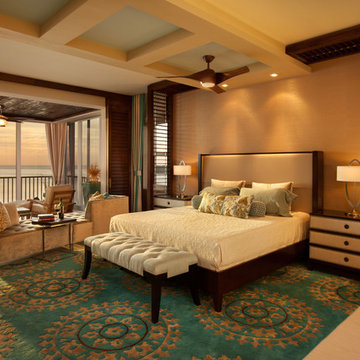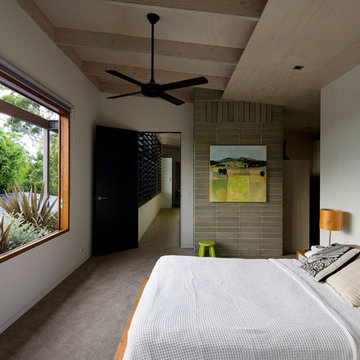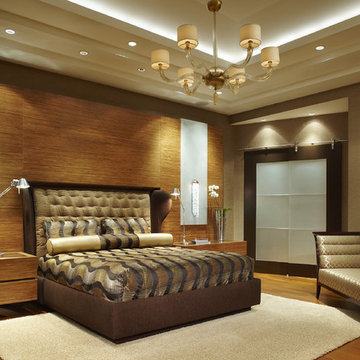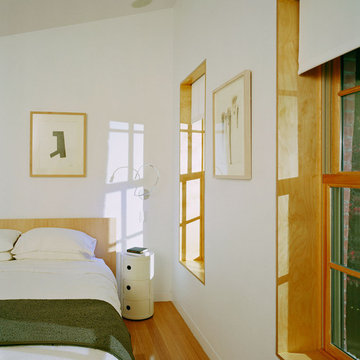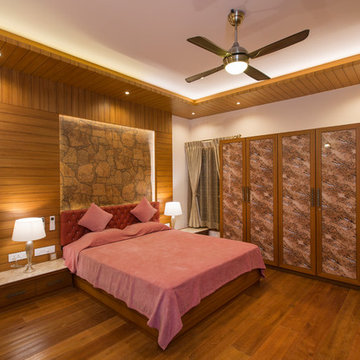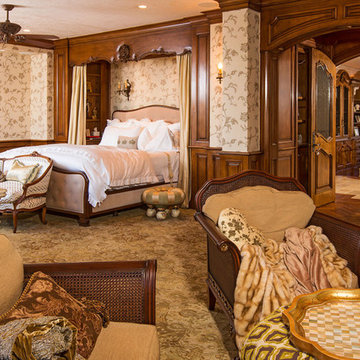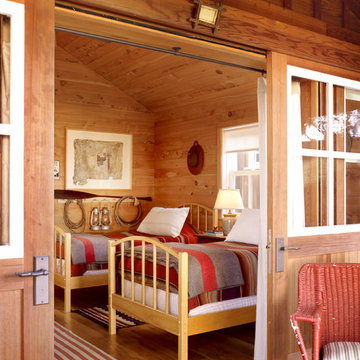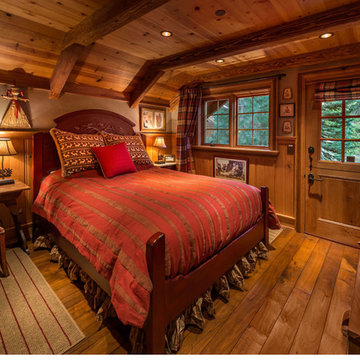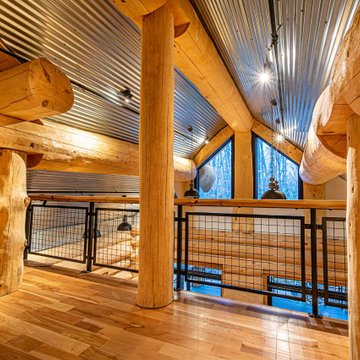Bedroom Design Ideas
Refine by:
Budget
Sort by:Popular Today
101 - 120 of 10,086 photos
Item 1 of 2
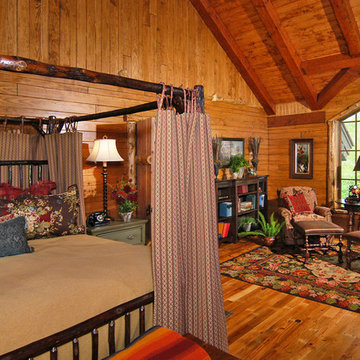
High in the Blue Ridge Mountains of North Carolina, this majestic lodge was custom designed by MossCreek to provide rustic elegant living for the extended family of our clients. Featuring four spacious master suites, a massive great room with floor-to-ceiling windows, expansive porches, and a large family room with built-in bar, the home incorporates numerous spaces for sharing good times.
Unique to this design is a large wrap-around porch on the main level, and four large distinct and private balconies on the upper level. This provides outdoor living for each of the four master suites.
We hope you enjoy viewing the photos of this beautiful home custom designed by MossCreek.
Photo by Todd Bush
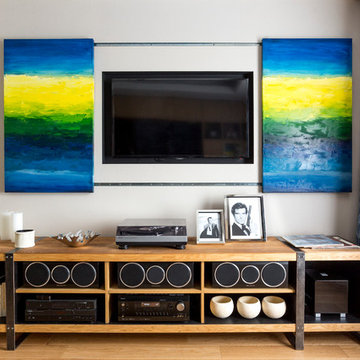
В первую очередь, спальня выглядит как спальня, чего мы и добивались. А во вторую, в прямом смысле, открываются скрытые технологические возможности.
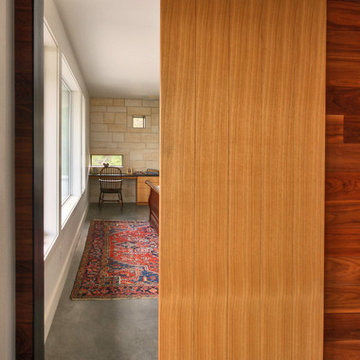
Nestled into sloping topography, the design of this home allows privacy from the street while providing unique vistas throughout the house and to the surrounding hill country and downtown skyline. Layering rooms with each other as well as circulation galleries, insures seclusion while allowing stunning downtown views. The owners' goals of creating a home with a contemporary flow and finish while providing a warm setting for daily life was accomplished through mixing warm natural finishes such as stained wood with gray tones in concrete and local limestone. The home's program also hinged around using both passive and active green features. Sustainable elements include geothermal heating/cooling, rainwater harvesting, spray foam insulation, high efficiency glazing, recessing lower spaces into the hillside on the west side, and roof/overhang design to provide passive solar coverage of walls and windows. The resulting design is a sustainably balanced, visually pleasing home which reflects the lifestyle and needs of the clients.
Photography by Adam Steiner
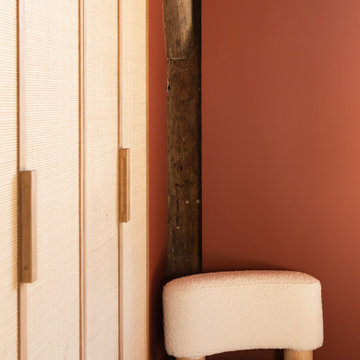
Projet de rénovation d’une maison de ville de campagne au chic Parisien, de 140m².
Ici, toute la conception a été faite, ainsi que le choix des matériaux, le suivi de chantier, et le choix du mobilier.
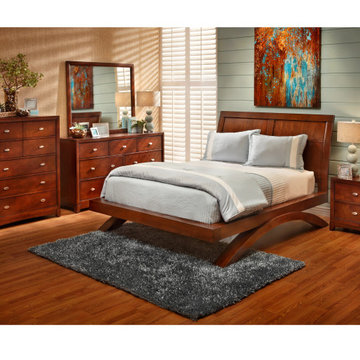
Fall in love with a bedroom set that adds clean lines and warmth to any room. Made of sturdy MDF and poplar hardwoods, the cherry veneers of the Grant Park Platform Bedroom Set add a rich warmth to this simple bedroom group. This furniture set has a look that takes a minimalist approach with a structural design. Nickel hardware completes the stylish modern look for a bold set you will love throughout the years! This group is available as a three-piece set featuring the Grant Park Platform Bed and two Grant Park Nightstands, or as a four-piece set featuring the Grant Park Platform Bed, Grant Park Dresser, Grant Park Mirror, and Grant Park Nightstand. The bed is available in full, queen, and king sizes.
Bedroom Design Ideas
6
