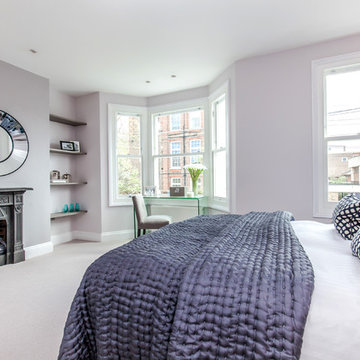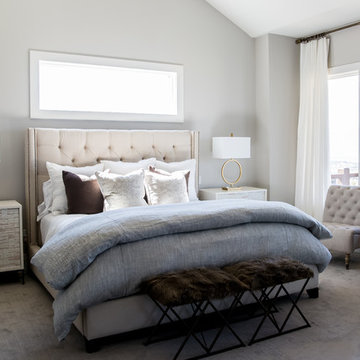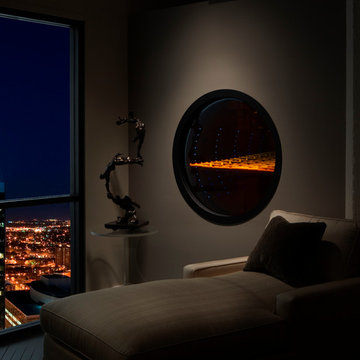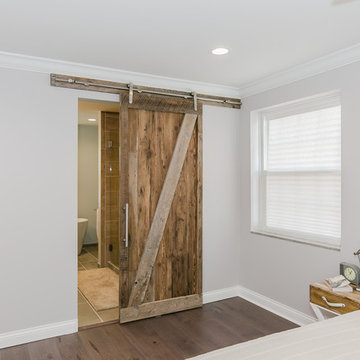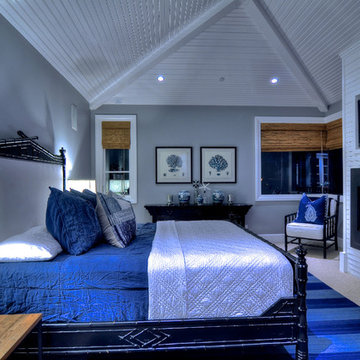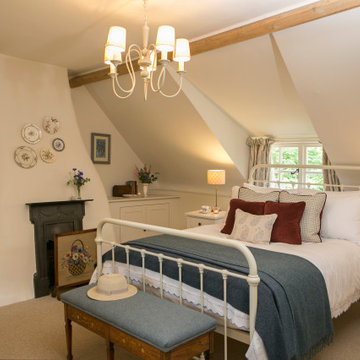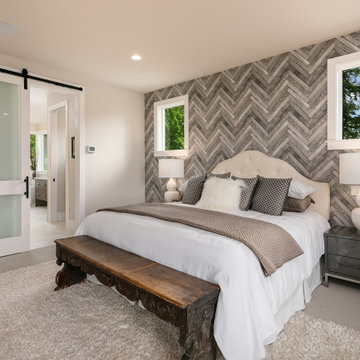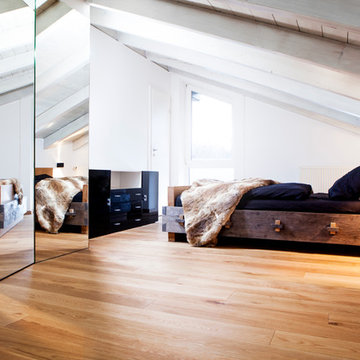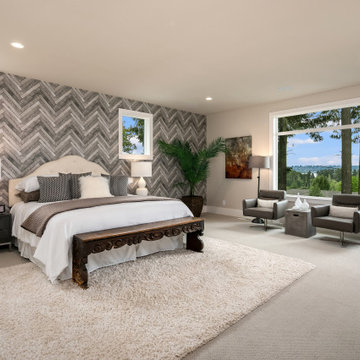Bedroom Design Ideas with a Metal Fireplace Surround
Refine by:
Budget
Sort by:Popular Today
1 - 20 of 444 photos
Item 1 of 3

Wonderfully executed Farm house modern Master Bedroom. T&G Ceiling, with custom wood beams. Steel surround fireplace and 8' hardwood floors imported from Europe
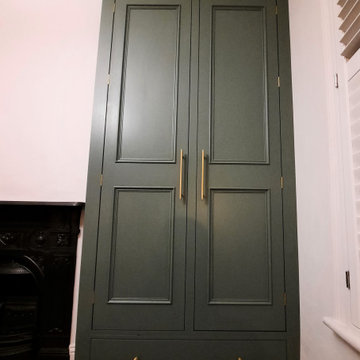
Custom hardwood in frame wardrobes with linen drawer, hanging rails and seasonal storage above.
Made to sympathetically blend into the period of the property, whilst maximising the space available.
Hand painted finish and Armac Martin hinges and handles for a real quality feel
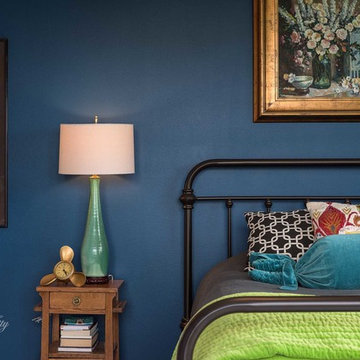
This rich blue hue was custom blended to compliment the jewel toned pillows and bedding. The vintage gold framed wall art ads another layer of texture and elegance to this warm and cozy master suite. Designed by- Dawn D Totty Designs based in Chattanooga, TN Global onsite & Online designs are available throughout the U.S.
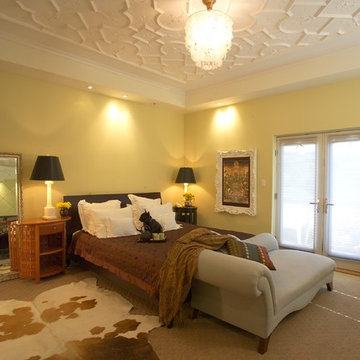
Romance Master Suite
Things soar in the Master Suite, where Jane created an ornate decorative plaster ceiling with extra-wide molding handsomely framing the design where a capiz-shell chandelier punctuates the center, tinkling in the breeze when the room’s French doors are left open. “The best place for a wonderful ceiling is the master bedroom” says Jane. “My clients love to lie in bed and look up at it.” For a touch of unexpected, Jane paired a shiny embroidered silk coverlet with a cowhide rug and warm walls of a hue between chartreuse and lemon.
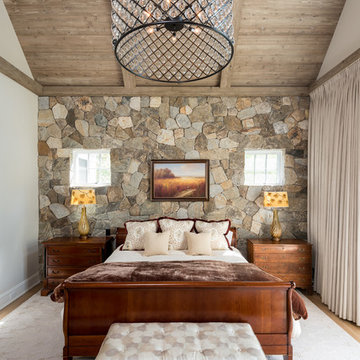
Karol Steczkowski | 860.770.6705 | www.toprealestatephotos.com
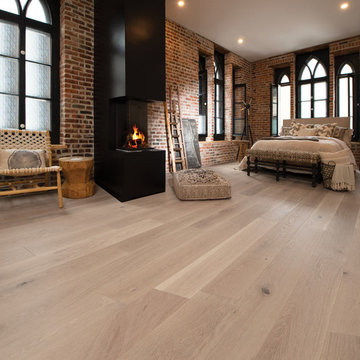
SWEET MEMORIES COLLECTION
Our exclusive staining and brushing processes create floors with all the charms of yesteryear. Variations, knots, cracks, and other natural characteristics give this collection an authentic appearance.
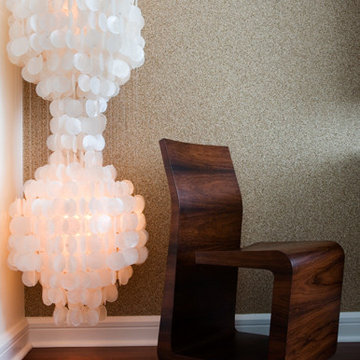
Photo: Travis Rathbone
from 62nd to 158th Street along Manhattan’s West Side, Riverside Park is a vast expanse of green space on the edge of the Hudson River. The park is home to beautiful gardens, landscaped paths, sports facilities, public art, and some of the most stunning river views. For that reason it is widely regarded as Manhattan’s most spectacular waterfront park. No wonder it is one of the most sought after neighborhoods in the city. This interior project set along the scenic section of the Hudson came with only one criteria….make it cool. As a second home and city escape the client wanted a hip retreat for family and guests with a turn key interior. DL happily accepted the challenge creating unique and beautiful custom pieces and selecting everything from the wall-coverings to the kitchen appliances. As this was a secondary residence we had the freedom and flexibility to create an even more artful environment. These elements are apparent with the strong use of metal, concrete and the sculptural details of the furniture.
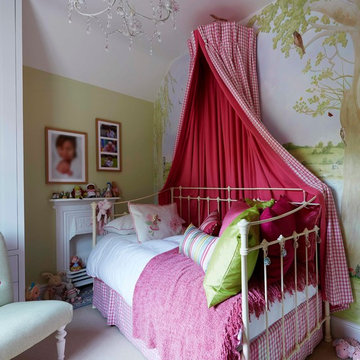
The woodland mural and bespoke gingham canopy above the wrought iron princess style bed is what all little girls dream of having in their bedroom.
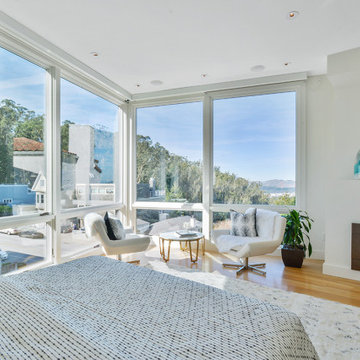
Spectacular views, a tricky site and the desirability of maintaining views and light for adjacent neighbors inspired our design for this new house in Clarendon Heights. The facade features subtle shades of stucco, coordinating dark aluminum windows and a bay element which twists to capture views of the Golden Gate Bridge. Built into an upsloping site, retaining walls allowed us to create a bi-level rear yard with the lower part at the main living level and an elevated upper deck with sweeping views of San Francisco. The interiors feature an open plan, high ceilings, luxurious finishes and a dramatic curving stair with metal railings which swoop up to a second-floor sky bridge. Well-placed windows, including clerestories flood all of the interior spaces with light.
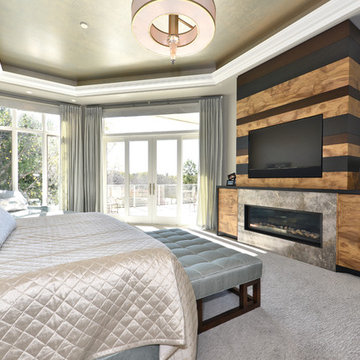
The master suite at this London Hunt Club home shows a feature wall with a gorgeous colour-blocked stained wood mantle with built in natural gas ribbon fireplace and flat screen tv. Window coverings provided by Designers' Edge. Hunter Douglas Opaque roller blinds are paired with gorgeous 6" pinch pleated drapery in Scalamadre, Salon Moire Damask.
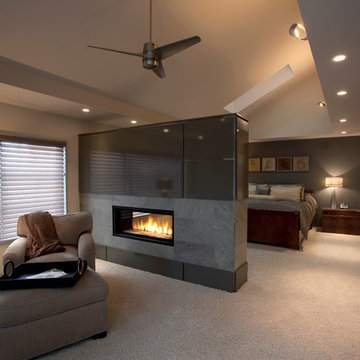
Osborn Photographic Illustration , Inc
Architect, Kent V Thompson, AIA;
Gillard Construction
Bedroom Design Ideas with a Metal Fireplace Surround
1
