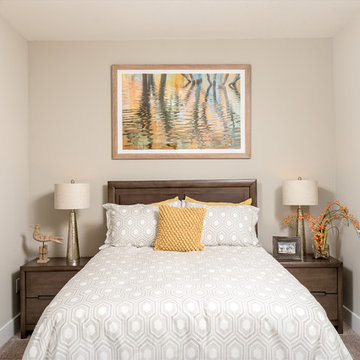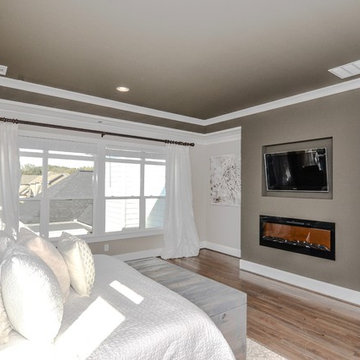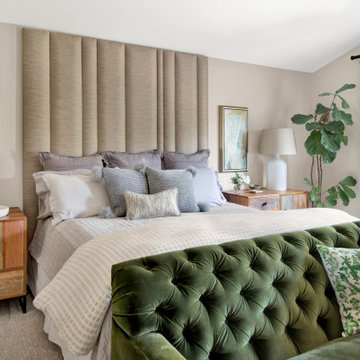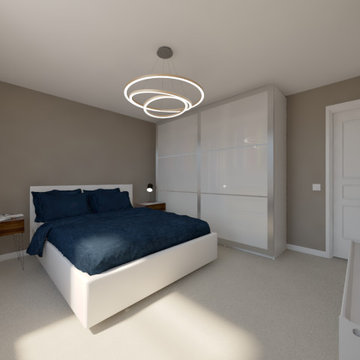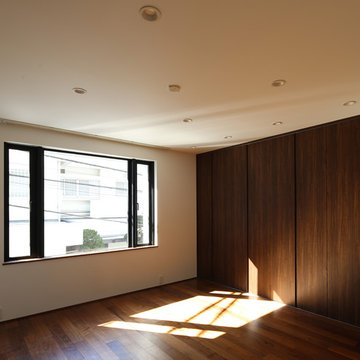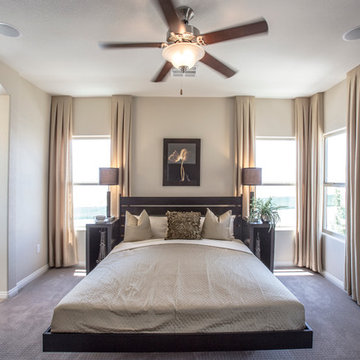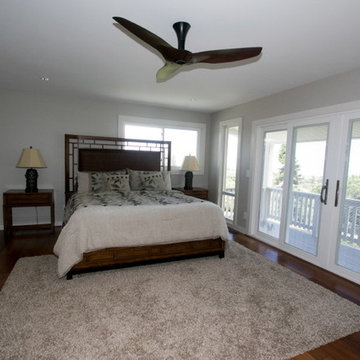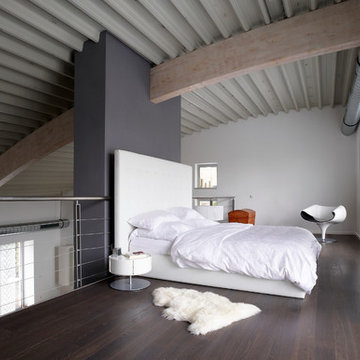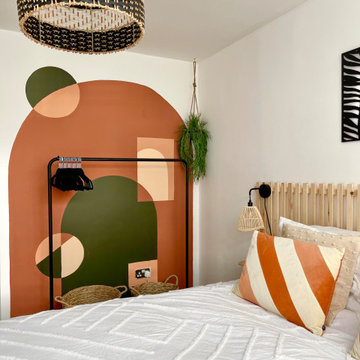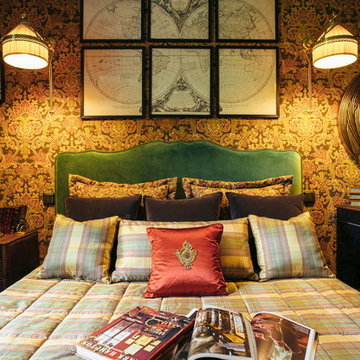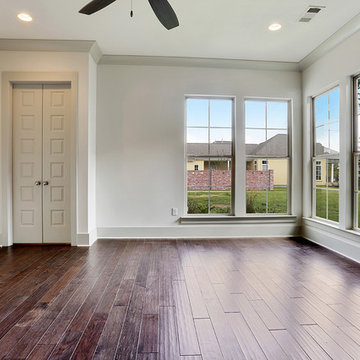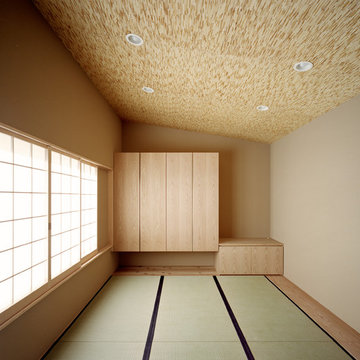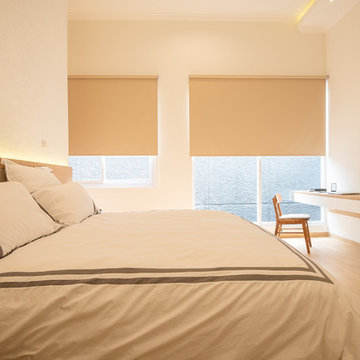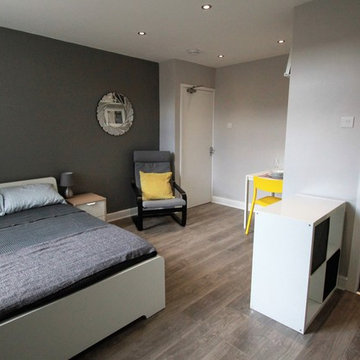Bedroom Design Ideas with No Fireplace and a Plaster Fireplace Surround
Refine by:
Budget
Sort by:Popular Today
1 - 20 of 82 photos
Item 1 of 3
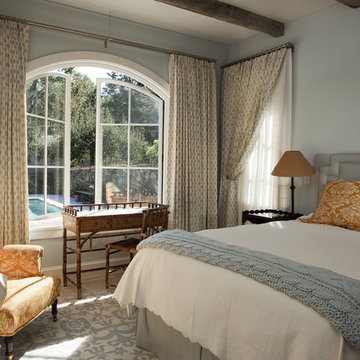
It’s an oft-heard design objective among folks building or renovating a home these days: “We want to bring the outdoors in!” Indeed, visually or spatially connecting the interior of a home with its surroundings is a great way to make spaces feel larger, improve daylight levels and, best of all, embrace Nature. Most of us enjoy being outside, and when we get a sense of that while inside it has a profoundly positive effect on the experience of being at home.
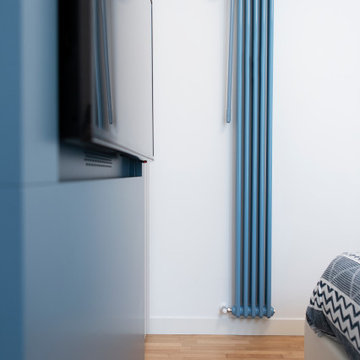
Mobili minimal dalle forme semplici e lineari, fatti di angoli, rette e diagonali, ne consegue così, spazi aperti con pochi elementi contenitivi e funzionali.
Anche l’ utilizzo ricercato dei colori rafforza ogni complemento d’arredo, così da fondersi armoniosamente negli spazi.
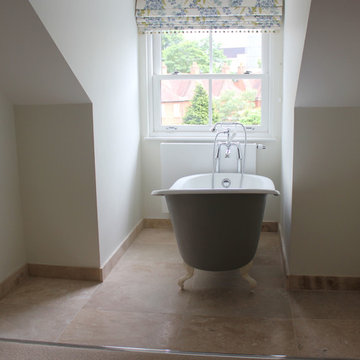
Cast Iron, Roll Top, Slipper Bath in Dormer window in Loft Conversion. Adds a luxurious touch! And you can see Canterbury Cathedral whilst having a soak!
MillChris Developments Ltd
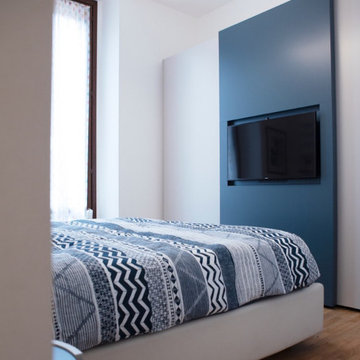
Mobili minimal dalle forme semplici e lineari, fatti di angoli, rette e diagonali, ne consegue così, spazi aperti con pochi elementi contenitivi e funzionali.
Anche l’ utilizzo ricercato dei colori rafforza ogni complemento d’arredo, così da fondersi armoniosamente negli spazi.
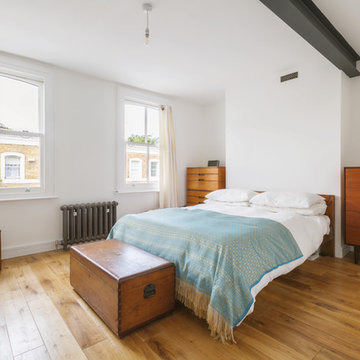
The master bedroom which was enlarged in area, was fitted with much needed wardrobe storage. The full height wardrobes are closed off in lacquered matt grey flat panel doors which have an integrated finger pull handle, helping to achieve the minimal look.
The existing beam which is located where the former separating wall with the bathroom was, has been painted and exposed. This tells a story about the former space, allowing old and new to sit alongside one another
Photos taken by Radu Palicia, London based photographer
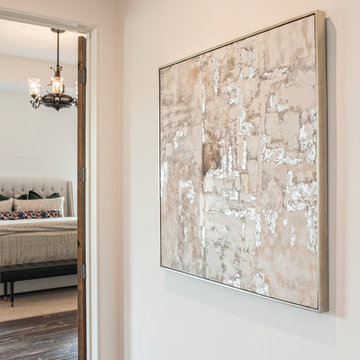
We chose simple metallic art as a statement piece leading to the master suite in this Spanish inspired home.
Bedroom Design Ideas with No Fireplace and a Plaster Fireplace Surround
1
